W263N6269 Ridge DRIVE, Lisbon, WI 53089
Local realty services provided by:Better Homes and Gardens Real Estate Star Homes


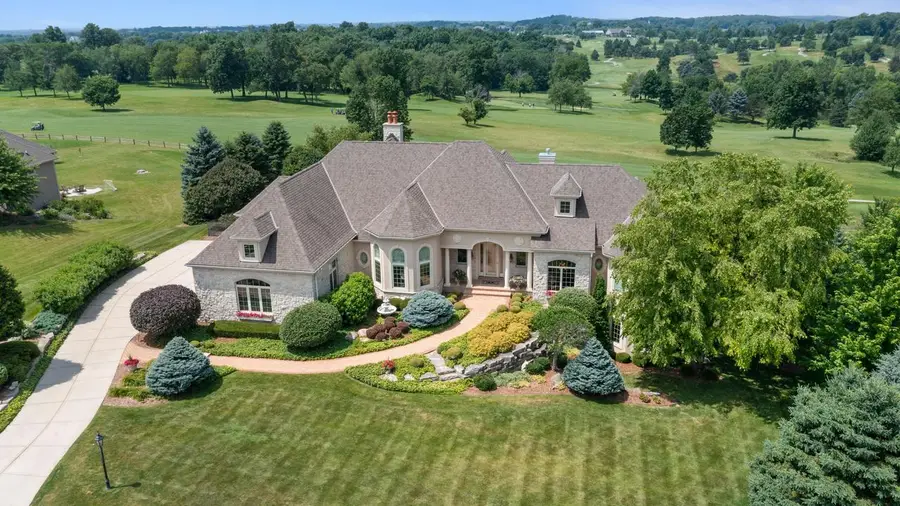
Listed by:the hupke team*
Office:re/max forward
MLS#:1926663
Source:Metro MLS
W263N6269 Ridge DRIVE,Lisbon, WI 53089
$1,599,900
- 3 Beds
- 4 Baths
- 5,444 sq. ft.
- Single family
- Pending
Price summary
- Price:$1,599,900
- Price per sq. ft.:$293.88
About this home
Built by renowned Horwath Builders, this exquisite executive home is unmatched in scale, setting, and sophistication. Nearly 6,000 sq ft of impeccable design perched atop a hill w/ panoramic views of all 3 courses of Ironwood Golf Course; this property is the crown jewel of the area. The main level boasts 2 expansive BRs with en suites, a handsome study, hearth room, formal dining, and chef's kitchen w/ dinette. Multiple FPs throughout add warmth and character, while an outdoor gas firepit invites evening gatherings. The finished walk-out LL impresses with a full bar, rec room, media, piano, and game room, plus 2 more BRs (1 currently used as gym) and a full BA. Saltwater pool & tiered landscaping complete this truly rare offering. Too many oohs and ahhs to list--see docs for full details!
Contact an agent
Home facts
- Year built:2008
- Listing Id #:1926663
- Added:30 day(s) ago
- Updated:August 15, 2025 at 03:23 PM
Rooms and interior
- Bedrooms:3
- Total bathrooms:4
- Full bathrooms:3
- Living area:5,444 sq. ft.
Heating and cooling
- Cooling:Central Air, Forced Air, Multiple Units
- Heating:Forced Air, IN-Floor Heat, Multiple Units, Natural Gas, Radiant
Structure and exterior
- Year built:2008
- Building area:5,444 sq. ft.
- Lot area:1 Acres
Schools
- High school:Arrowhead
Utilities
- Water:Well
- Sewer:Private Septic System
Finances and disclosures
- Price:$1,599,900
- Price per sq. ft.:$293.88
- Tax amount:$12,969 (2024)
New listings near W263N6269 Ridge DRIVE
- New
 $759,990Active3 beds 2 baths2,452 sq. ft.
$759,990Active3 beds 2 baths2,452 sq. ft.N59 W25834 Autumn Ct, Lisbon, WI 53079
MLS# 1931041Listed by: KAEREK HOMES, INC. - New
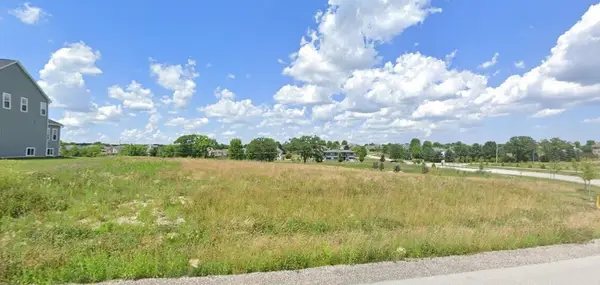 $167,500Active0.69 Acres
$167,500Active0.69 AcresLt 64 Basham Ln, Lisbon, WI 53089
MLS# 1931049Listed by: KELLER WILLIAMS-MNS WAUWATOSA - New
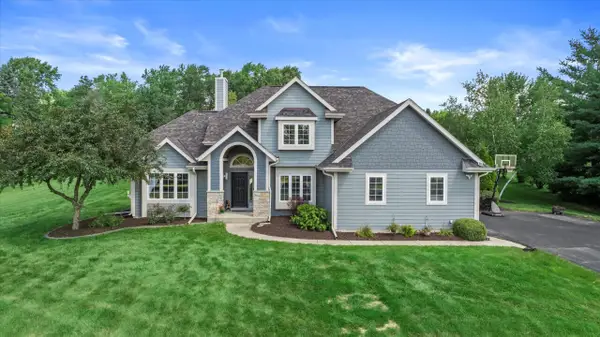 $639,900Active3 beds 3 baths2,115 sq. ft.
$639,900Active3 beds 3 baths2,115 sq. ft.N76W24944 Ridgefield Dr, Lisbon, WI 53089
MLS# 1930653Listed by: SHOREWEST REALTORS, INC. 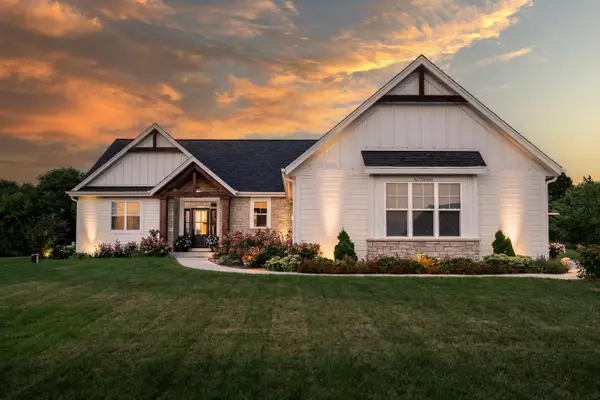 $899,900Pending4 beds 4 baths3,432 sq. ft.
$899,900Pending4 beds 4 baths3,432 sq. ft.W272N7066 Dentons RUN, Lisbon, WI 53089
MLS# 1930022Listed by: KELLER WILLIAMS REALTY-LAKE COUNTRY- New
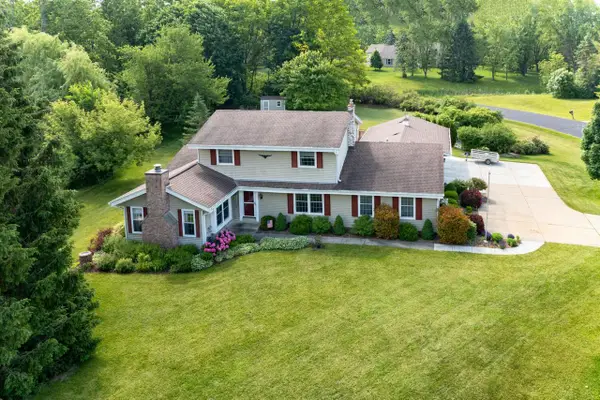 $564,900Active4 beds 3 baths2,791 sq. ft.
$564,900Active4 beds 3 baths2,791 sq. ft.W255N9274 Tomahawk DRIVE, Lisbon, WI 53089
MLS# 1929936Listed by: REALTY EXECUTIVES INTEGRITY BROOKFIELD  $429,900Pending4 beds 2 baths2,400 sq. ft.
$429,900Pending4 beds 2 baths2,400 sq. ft.W226N8019 Longview DRIVE, Lisbon, WI 53089
MLS# 1929168Listed by: THE WISCONSIN REAL ESTATE GROUP $925,000Active4 beds 3 baths4,000 sq. ft.
$925,000Active4 beds 3 baths4,000 sq. ft.N82W23396 Five Iron Way, Lisbon, WI 53089
MLS# 1929033Listed by: REAL BROKER MILWAUKEE $820,000Pending4 beds 3 baths3,884 sq. ft.
$820,000Pending4 beds 3 baths3,884 sq. ft.N75W24828 Robyn COURT, Sussex, WI 53089
MLS# 1928686Listed by: COMPASS RE WI-TOSA $799,990Active4 beds 2 baths2,945 sq. ft.
$799,990Active4 beds 2 baths2,945 sq. ft.W257N5886 Autumn Way, Lisbon, WI 53089
MLS# 1928530Listed by: KAEREK HOMES, INC.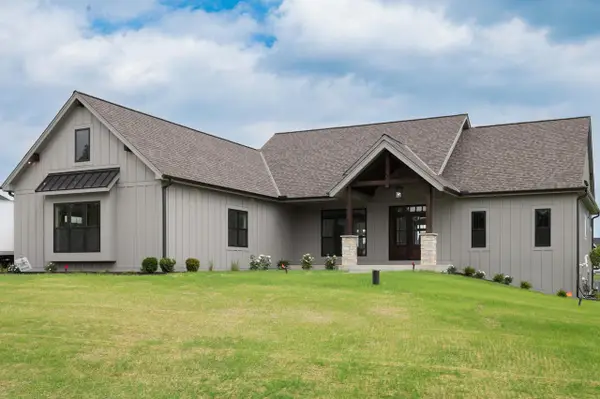 $989,000Active4 beds 4 baths4,855 sq. ft.
$989,000Active4 beds 4 baths4,855 sq. ft.W274N7060 Wrens WAY, Sussex, WI 53089
MLS# 1928373Listed by: COMPASS RE WI-LAKE COUNTRY

