W275N8489 Twin Pine Cir, Lisbon, WI 53029
Local realty services provided by:Better Homes and Gardens Real Estate Power Realty
W275N8489 Twin Pine Cir,Lisbon, WI 53029
$849,900
- 4 Beds
- 4 Baths
- 4,049 sq. ft.
- Single family
- Active
Listed by:brian r. paul
Office:re/max lakeside-central
MLS#:1937695
Source:WI_METROMLS
Price summary
- Price:$849,900
- Price per sq. ft.:$209.9
About this home
Welcome to this impeccably maintained,split-ranch home resting on a professionally landscaped 1.2-acre lot.Gourmet Kit is equipped w/granite counters,island,tiled backsplash,walk-in pantry&Breakfast Bay.Also find a GFP in the LR,Formal DR,1st fl laundry&luxurious MBR Suite.The suite features elegant tray ceiling,WIC&a private bath w/dual-sink vanity jetted tub&a tiled walk-in shower.The LL expands the living area w/rec rm,4th br,extra guest space,large gym,full bath&le storage area.The outdoor space is unmatched!Step into a personal paradise featuring a sensational 20x40 saltwater inground pool built in 2021&enclosed by a custom fence.The expansive yard also features a patio&a beautiful gazebo for entertaining. Additionally find a 3.5-car garage w/Polyaspartic floor&sink.Home Warranty
Contact an agent
Home facts
- Year built:2006
- Listing ID #:1937695
- Added:7 day(s) ago
- Updated:October 10, 2025 at 11:31 AM
Rooms and interior
- Bedrooms:4
- Total bathrooms:4
- Full bathrooms:3
- Half bathrooms:1
- Living area:4,049 sq. ft.
Heating and cooling
- Cooling:Central Air
- Heating:Forced Air, Natural Gas
Structure and exterior
- Year built:2006
- Building area:4,049 sq. ft.
- Lot area:1.12 Acres
Schools
- High school:Arrowhead
- Middle school:Merton
- Elementary school:Merton
Utilities
- Sewer:Septic System
Finances and disclosures
- Price:$849,900
- Price per sq. ft.:$209.9
- Tax amount:$6,250 (2024)
New listings near W275N8489 Twin Pine Cir
- New
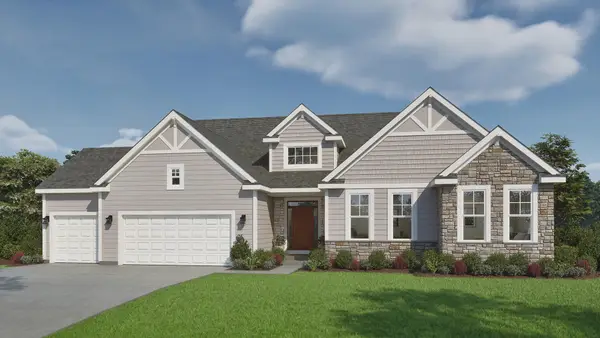 $839,900Active3 beds 3 baths2,505 sq. ft.
$839,900Active3 beds 3 baths2,505 sq. ft.W259N5743 Apple Cider Ct, Lisbon, WI 53089
MLS# 1938430Listed by: TIM O'BRIEN HOMES - New
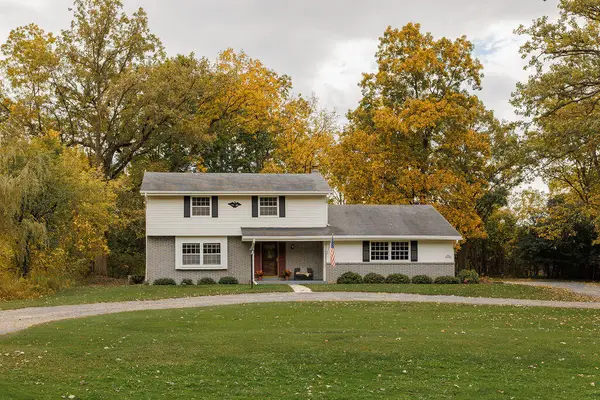 $434,900Active4 beds 2 baths2,000 sq. ft.
$434,900Active4 beds 2 baths2,000 sq. ft.N92W25487 Blue Heron Dr, Lisbon, WI 53089
MLS# 1938346Listed by: KELLER WILLIAMS-MNS WAUWATOSA - New
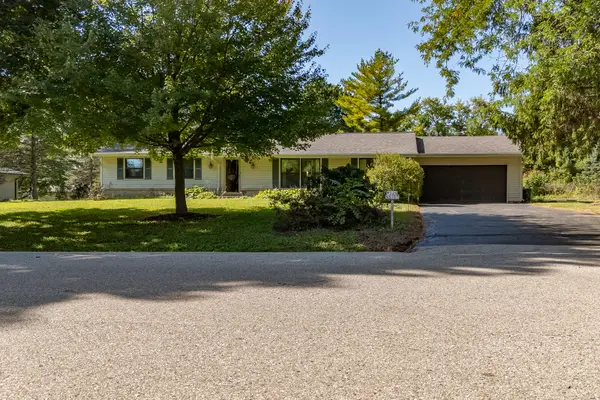 $449,900Active3 beds 2 baths1,248 sq. ft.
$449,900Active3 beds 2 baths1,248 sq. ft.W226N8107 Longview Dr, Lisbon, WI 53089
MLS# 1938287Listed by: HOMESTEAD REALTY, INC - New
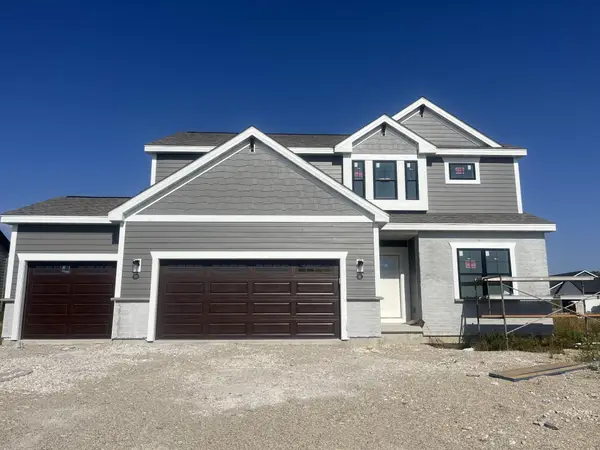 $659,900Active4 beds 3 baths2,337 sq. ft.
$659,900Active4 beds 3 baths2,337 sq. ft.N66W25688 Big Sky Dr, Sussex, WI 53089
MLS# 1938269Listed by: TIM O'BRIEN HOMES - New
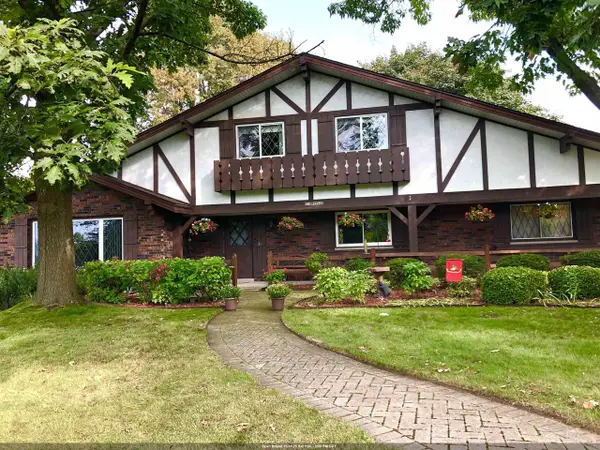 $564,900Active3 beds 3 baths2,550 sq. ft.
$564,900Active3 beds 3 baths2,550 sq. ft.N58W26468 MOUNT DU LAC DRIVE, Sussex, WI 53089
MLS# 50316087Listed by: ACTION REAL ESTATE, LLC - New
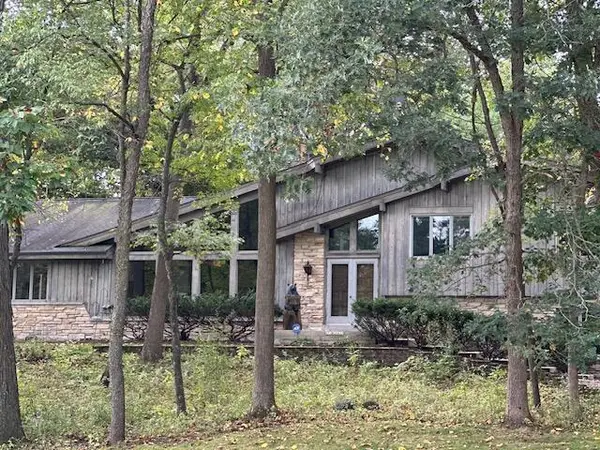 $695,000Active4 beds 3 baths2,436 sq. ft.
$695,000Active4 beds 3 baths2,436 sq. ft.N71W26633 White Oak Dr, Lisbon, WI 53089
MLS# 1937693Listed by: FIRST WEBER INC- WEST BEND 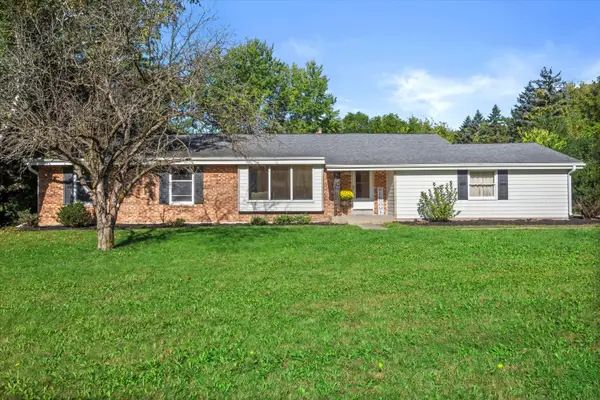 $320,000Pending3 beds 2 baths1,568 sq. ft.
$320,000Pending3 beds 2 baths1,568 sq. ft.W252N9153 Tomahawk Ct, Lisbon, WI 53089
MLS# 1937602Listed by: COLDWELL BANKER REALTY $169,900Pending1.04 Acres
$169,900Pending1.04 AcresN82W27734 MARSHALL DRIVE #Lt155, Hartland, WI 53029
MLS# 1937282Listed by: POINT REAL ESTATE $169,900Pending1.04 Acres
$169,900Pending1.04 AcresN82W27734 Marshall Dr, Lisbon, WI 53029
MLS# 1937282Listed by: POINT REAL ESTATE
