4129 Hillcrest Drive, Madison, WI 53705
Local realty services provided by:Better Homes and Gardens Real Estate Special Properties
4129 Hillcrest Drive,Madison, WI 53705
$625,000
- 3 Beds
- 2 Baths
- 1,944 sq. ft.
- Single family
- Active
Listed by: jessica osiecki
Office: compass real estate wisconsin
MLS#:2010358
Source:WI_WIREX_SCW
Price summary
- Price:$625,000
- Price per sq. ft.:$321.5
About this home
Nestled on one of Sunset Village?s most picturesque streets, this 3 bed, 1.5 bath Colonial blends timeless charm + modern updates. Step inside to find sun-filled living + dining rooms, spacious sunroom w/ wood-burning stove, and chef?s kitchen w/ custom cabinetry, quartz counters + SS appliances. Mudroom w/ built-in cubbies + private office complete the main lvl. Upstairs you'll find 3 spacious bedrooms, full bath, rare 2nd-floor laundry + walk-out roof deck. Finished lower level offers flexible living space + ample storage. Outside, the fully fenced yard w/ mature landscaping + idyllic tree house adds a touch of magic + whimsy. Located steps from Hoyt Park + minutes to bike paths, shops, the university, + downtown, this is not just a home - it's where your next story begins.
Contact an agent
Home facts
- Year built:1941
- Listing ID #:2010358
- Added:40 day(s) ago
- Updated:November 15, 2025 at 05:21 PM
Rooms and interior
- Bedrooms:3
- Total bathrooms:2
- Full bathrooms:1
- Half bathrooms:1
- Living area:1,944 sq. ft.
Heating and cooling
- Cooling:Central Air, Forced Air
- Heating:Forced Air, Natural Gas
Structure and exterior
- Year built:1941
- Building area:1,944 sq. ft.
- Lot area:0.18 Acres
Schools
- High school:West
- Middle school:Hamilton
- Elementary school:Midvale/Lincoln
Utilities
- Water:Municipal Water
- Sewer:Municipal Sewer
Finances and disclosures
- Price:$625,000
- Price per sq. ft.:$321.5
- Tax amount:$10,600 (2024)
New listings near 4129 Hillcrest Drive
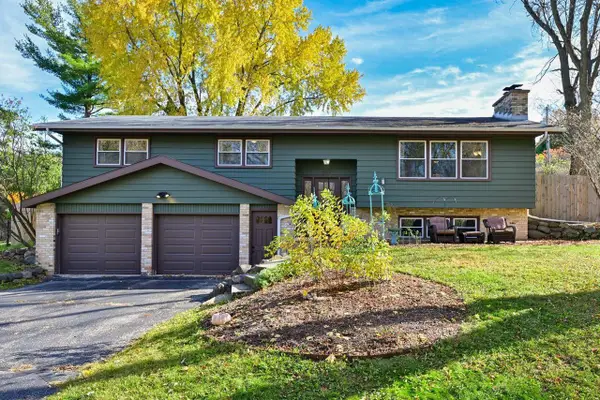 $495,000Active3 beds 3 baths2,163 sq. ft.
$495,000Active3 beds 3 baths2,163 sq. ft.205 Island DRIVE, Madison, WI 53705
MLS# 1943138Listed by: SHOREWEST REALTORS, INC.- New
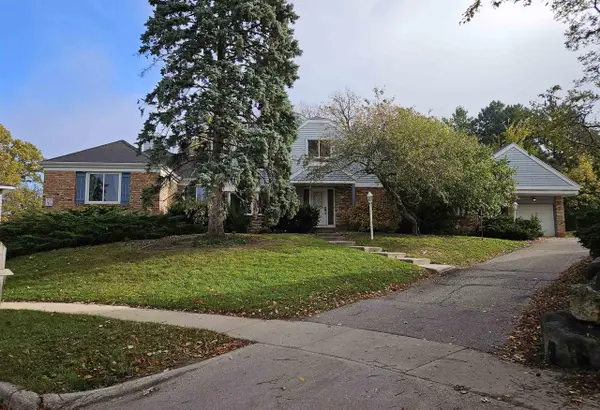 $1,265,000Active-- beds -- baths
$1,265,000Active-- beds -- baths25 Cornado Court, Madison, WI 53719
MLS# 2012590Listed by: MADISON COMMERCIAL REAL ESTATE LLC - New
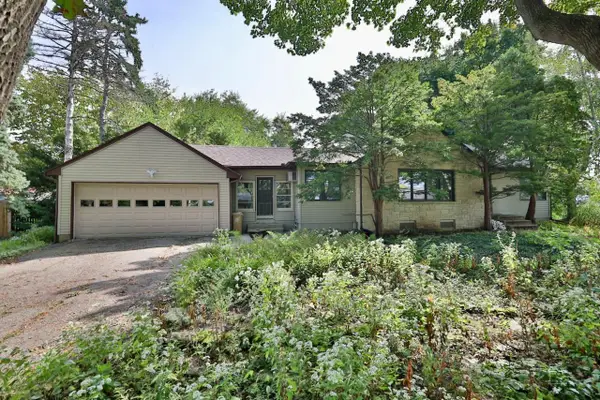 $369,900Active3 beds 2 baths1,776 sq. ft.
$369,900Active3 beds 2 baths1,776 sq. ft.713 Redland Drive, Madison, WI 53714
MLS# 2012565Listed by: MADCITYHOMES.COM - New
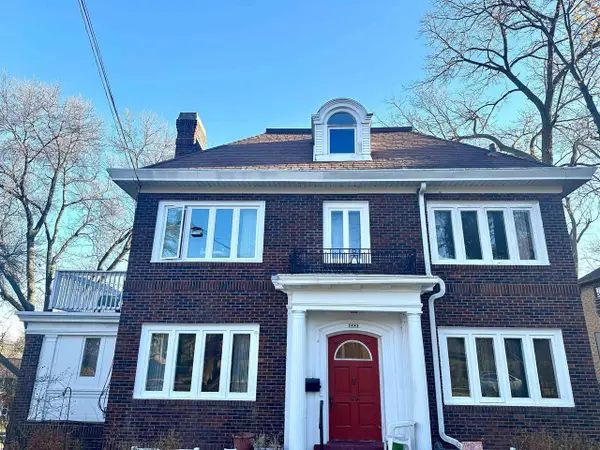 $1,375,000Active-- beds -- baths
$1,375,000Active-- beds -- baths1001 Grant Street, Madison, WI 53711
MLS# 2012580Listed by: BRUNER REALTY & MANAGEMENT - New
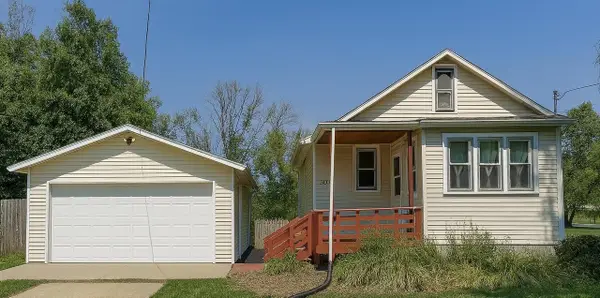 $275,000Active1 beds 1 baths1,037 sq. ft.
$275,000Active1 beds 1 baths1,037 sq. ft.302 Koster Street, Madison, WI 53713
MLS# 2012567Listed by: DANE COUNTY REAL ESTATE - New
 $225,000Active2 beds 2 baths1,074 sq. ft.
$225,000Active2 beds 2 baths1,074 sq. ft.931 S Gammon Road, Madison, WI 53719
MLS# 2012489Listed by: FIRST WEBER, INC - New
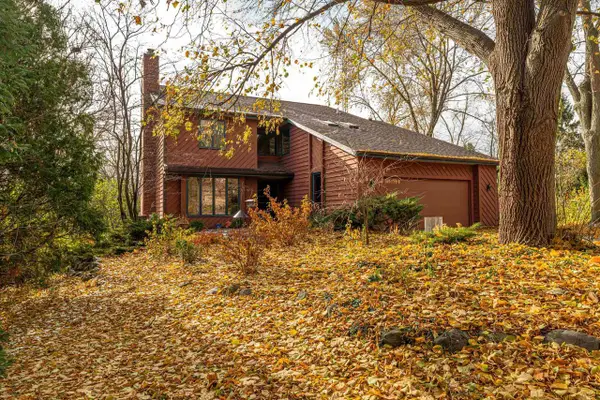 $609,900Active4 beds 4 baths2,791 sq. ft.
$609,900Active4 beds 4 baths2,791 sq. ft.1705 Camelot Drive, Madison, WI 53705
MLS# 2012514Listed by: DWELLHOP REAL ESTATE, LLC - New
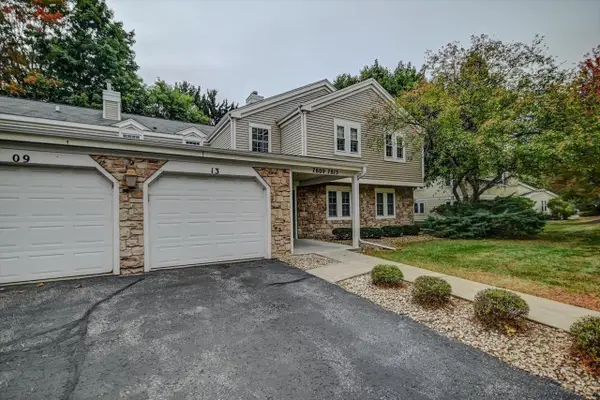 $270,000Active2 beds 2 baths1,236 sq. ft.
$270,000Active2 beds 2 baths1,236 sq. ft.7813 Tree Lane, Madison, WI 53717
MLS# 2012515Listed by: PINNACLE REAL ESTATE GROUP LLC  $165,000Pending3 beds 1 baths1,076 sq. ft.
$165,000Pending3 beds 1 baths1,076 sq. ft.1140 Morraine View Drive #105, Madison, WI 53719
MLS# 2012481Listed by: FIRST WEBER INC- New
 $425,000Active3 beds 2 baths1,233 sq. ft.
$425,000Active3 beds 2 baths1,233 sq. ft.202 S 1st Street, Madison, WI 53704
MLS# 2012431Listed by: REALTY EXECUTIVES COOPER SPRANSY
