4321 Crawford Drive, Madison, WI 53711
Local realty services provided by:Better Homes and Gardens Real Estate Special Properties
Listed by: todd mulhern
Office: restaino & associates
MLS#:2010711
Source:WI_WIREX_SCW
Price summary
- Price:$349,900
- Price per sq. ft.:$284.01
About this home
Mid-century ranch home...LOCATION!! Yard backs to 20 ACRE Marlborough Park, walking & bike paths, playground, shelter, dog friendly area, basketball, volley courts, soccer, community gardens & more! Situated in a pleasant & friendly neighborhood; home features parquet flrs, open layout. 1st flr laundry adds convenience, deep cedar lined closet plus a 2nd closet located in foyer. The 22x24 two car garage provides lots of storage space. Relax in the fresh air on the deck overlooking the fenced in yard perfect for get-togethers, gardens, pets, kids, just to name a few! Close to bus lines & Arboretum. Updates include: new LVP kitchen & laundry flooring 2024, water heater 2025, screen/storm door 2025. Exterior house, garage & deck painted 2024. New stove 2022, washer & dryer 2021.
Contact an agent
Home facts
- Year built:1954
- Listing ID #:2010711
- Added:57 day(s) ago
- Updated:December 05, 2025 at 11:27 AM
Rooms and interior
- Bedrooms:3
- Total bathrooms:1
- Full bathrooms:1
- Living area:1,232 sq. ft.
Heating and cooling
- Heating:Natural Gas, Radiant
Structure and exterior
- Year built:1954
- Building area:1,232 sq. ft.
- Lot area:0.21 Acres
Schools
- High school:West
- Middle school:Cherokee
- Elementary school:Thoreau
Utilities
- Water:Municipal Water
- Sewer:Municipal Sewer
Finances and disclosures
- Price:$349,900
- Price per sq. ft.:$284.01
- Tax amount:$4,530 (2024)
New listings near 4321 Crawford Drive
- New
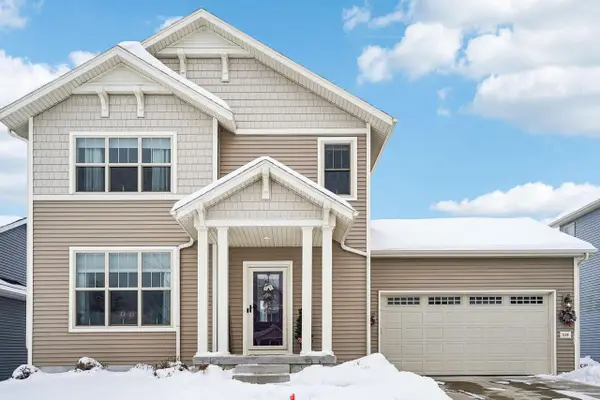 $497,000Active3 beds 3 baths1,519 sq. ft.
$497,000Active3 beds 3 baths1,519 sq. ft.319 Sunshine Lane, Verona, WI 53593
MLS# 2013560Listed by: FIRST WEBER INC - New
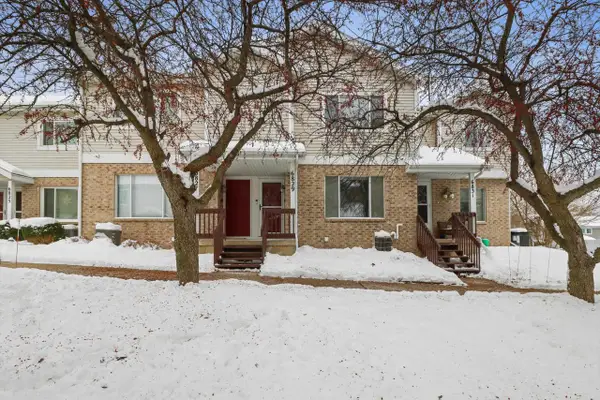 $285,000Active2 beds 3 baths1,139 sq. ft.
$285,000Active2 beds 3 baths1,139 sq. ft.6829 Raymond Road, Madison, WI 53719
MLS# 2013533Listed by: REAL BROKER LLC - New
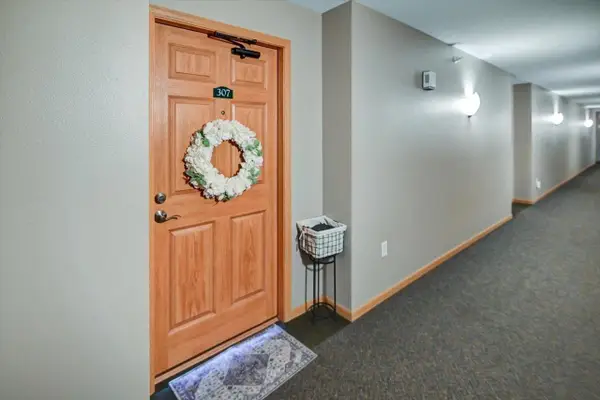 $199,900Active1 beds 1 baths850 sq. ft.
$199,900Active1 beds 1 baths850 sq. ft.6402 Milwaukee Street #307, Madison, WI 53718
MLS# 2013538Listed by: BADGER REALTY TEAM - New
 $445,000Active3 beds 4 baths1,978 sq. ft.
$445,000Active3 beds 4 baths1,978 sq. ft.4822 Dream Lane, Madison, WI 53718
MLS# 2013525Listed by: MHB REAL ESTATE - New
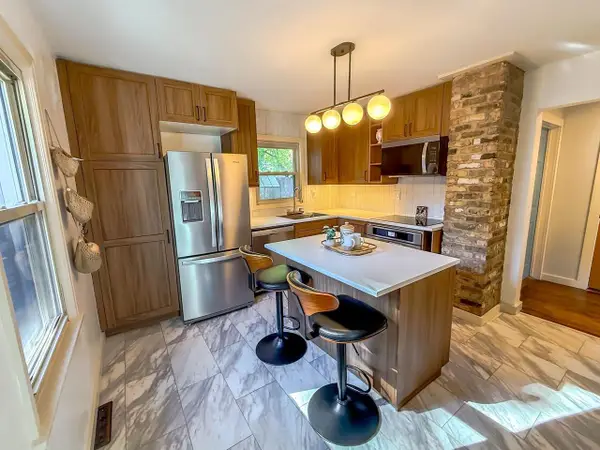 $374,900Active4 beds 2 baths1,420 sq. ft.
$374,900Active4 beds 2 baths1,420 sq. ft.4708 Camden Road, Madison, WI 53716
MLS# 2013495Listed by: REALTY EXECUTIVES COOPER SPRANSY - New
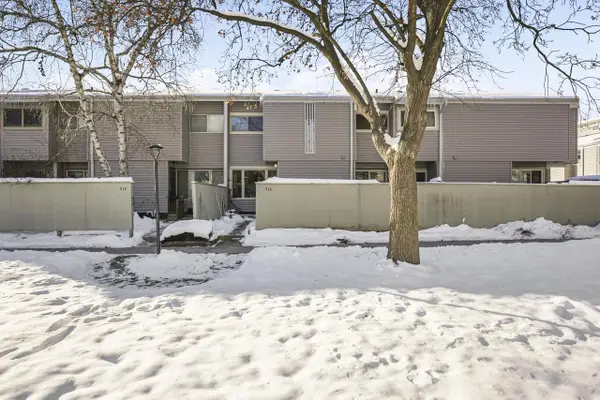 $235,000Active2 beds 2 baths1,152 sq. ft.
$235,000Active2 beds 2 baths1,152 sq. ft.514 East Bluff, Madison, WI 53704
MLS# 2013436Listed by: LAUER REALTY GROUP, INC. - New
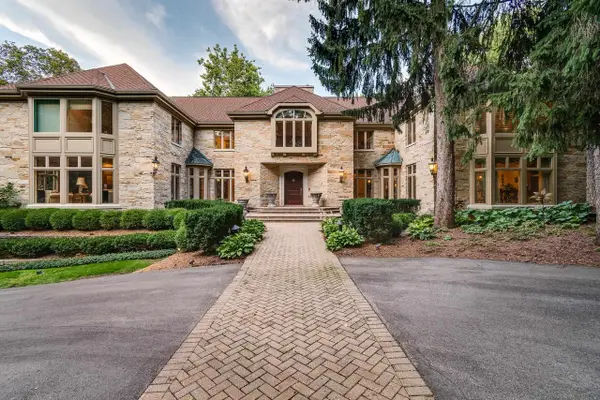 $10,500,000Active6 beds 8 baths10,485 sq. ft.
$10,500,000Active6 beds 8 baths10,485 sq. ft.0 Confidential Road, Madison, WI 53705
MLS# 2013448Listed by: SPRINKMAN REAL ESTATE - New
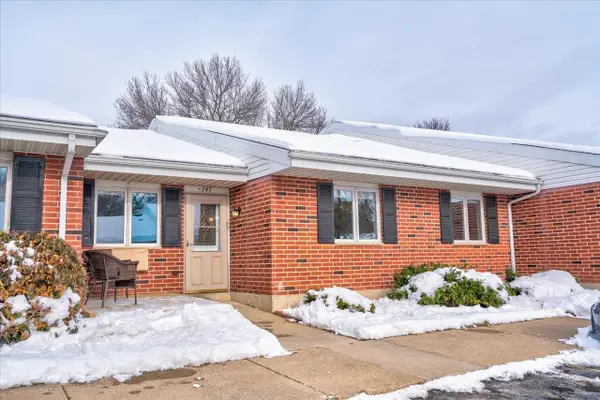 $185,000Active2 beds 1 baths772 sq. ft.
$185,000Active2 beds 1 baths772 sq. ft.747 Kottke Drive, Madison, WI 53719
MLS# 2013473Listed by: OPENHOMES INC. 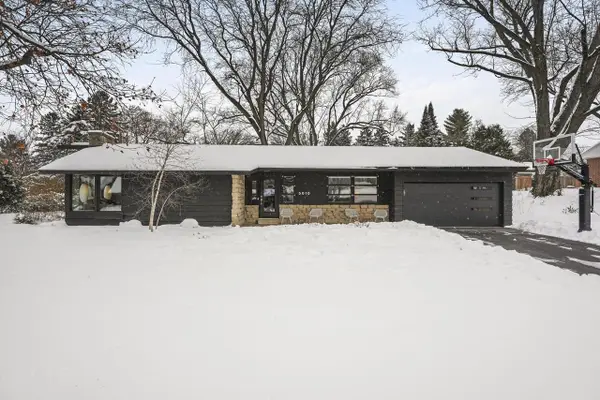 $719,900Pending3 beds 2 baths2,568 sq. ft.
$719,900Pending3 beds 2 baths2,568 sq. ft.5010 Tomahawk Trail, Madison, WI 53705
MLS# 2013434Listed by: ACCORD REALTY- New
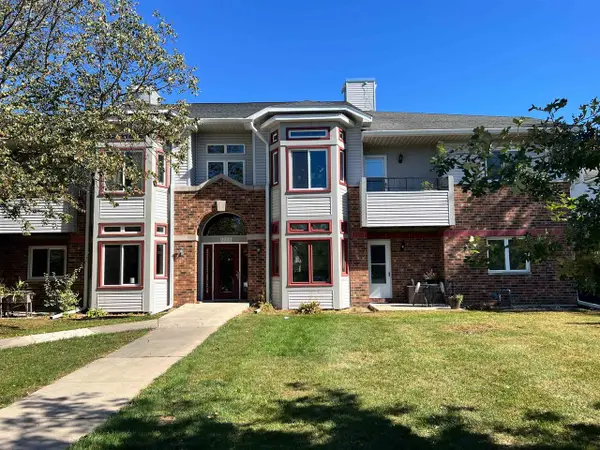 $265,000Active2 beds 2 baths1,200 sq. ft.
$265,000Active2 beds 2 baths1,200 sq. ft.2127 Luann Lane #3, Madison, WI 53713
MLS# 2013388Listed by: CAPELLA REALTY GROUP, LLC
