460 Glenway Street, Madison, WI 53711
Local realty services provided by:Better Homes and Gardens Real Estate Star Homes
Listed by:kaitlin solomon
Office:mhb real estate
MLS#:2009913
Source:Metro MLS
460 Glenway Street,Madison, WI 53711
$649,000
- 3 Beds
- 2 Baths
- 1,580 sq. ft.
- Single family
- Active
Price summary
- Price:$649,000
- Price per sq. ft.:$410.76
About this home
Endless charm awaits in this classic 3 bed Cape Cod in the most desirable Westmorland! Step inside to find gorgeous hardwoods leading you through the living rm w/ cozy gas fp & stunning views to golf course directly across the street! Sleek updated kitchen w/ granite counters, SS apps, ceramic tile flooring & window to your formal dining w/ walkout to deck. Main lvl also boasts a spacious bedroom w/ private en-suite bath perfect for the option of single-story living. Upstairs find 2 add?l beds & full bath w/ tile shower/tub. Outside enjoy dinners on your back deck overlooking the fenced in yard w/ dog run & custom shed. Plus 1 car attached garage, walking distance to bike path, mins to Downtown & so many thoughtful updates (?21 AC/Furnace, ?24 water heater & more) See docs for more info!
Contact an agent
Home facts
- Year built:1941
- Listing ID #:2009913
- Added:7 day(s) ago
- Updated:October 09, 2025 at 03:49 PM
Rooms and interior
- Bedrooms:3
- Total bathrooms:2
- Full bathrooms:2
- Living area:1,580 sq. ft.
Heating and cooling
- Cooling:Central Air, Forced Air
- Heating:Forced Air, Heat Pump, Natural Gas
Structure and exterior
- Year built:1941
- Building area:1,580 sq. ft.
- Lot area:0.17 Acres
Schools
- High school:West
- Middle school:Hamilton
- Elementary school:Midvale/Lincoln
Utilities
- Water:Municipal Water
- Sewer:Municipal Sewer
Finances and disclosures
- Price:$649,000
- Price per sq. ft.:$410.76
- Tax amount:$9,287 (2024)
New listings near 460 Glenway Street
- New
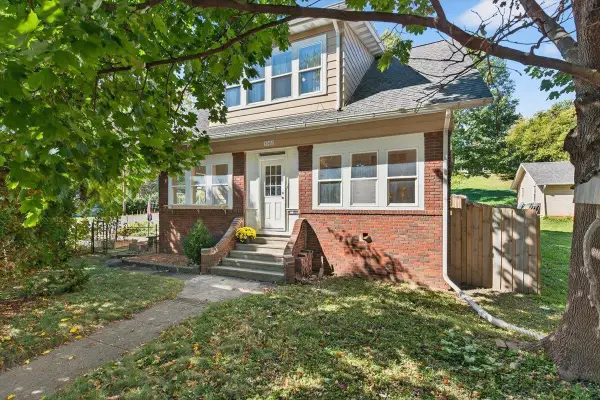 $425,000Active3 beds 3 baths2,884 sq. ft.
$425,000Active3 beds 3 baths2,884 sq. ft.3302 E Washington Avenue, Madison, WI 53704
MLS# 2010305Listed by: REALTY EXECUTIVES COOPER SPRANSY - New
 $350,000Active3 beds 2 baths1,712 sq. ft.
$350,000Active3 beds 2 baths1,712 sq. ft.918 Moorland Road, Madison, WI 53713
MLS# 2010313Listed by: REALTY EXECUTIVES COOPER SPRANSY - New
 $600,000Active4 beds 3 baths2,548 sq. ft.
$600,000Active4 beds 3 baths2,548 sq. ft.314 Oldfield Road, Madison, WI 53717
MLS# 2010318Listed by: JENNY SWAIN AND ASSOCIATES - New
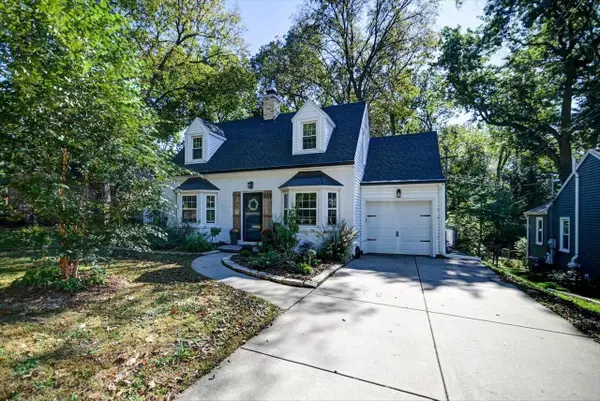 $575,000Active2 beds 3 baths1,510 sq. ft.
$575,000Active2 beds 3 baths1,510 sq. ft.4105 Hillcrest Drive, Madison, WI 53705
MLS# 2010327Listed by: RESTAINO & ASSOCIATES - Open Sat, 11am to 1pmNew
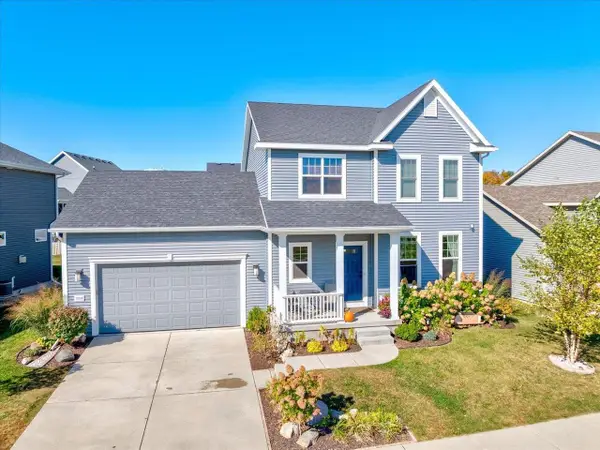 $635,000Active3 beds 3 baths2,468 sq. ft.
$635,000Active3 beds 3 baths2,468 sq. ft.10314 White Fox Lane, Verona, WI 53593
MLS# 2010343Listed by: CENTURY 21 AFFILIATED - New
 $469,900Active4 beds 3 baths2,051 sq. ft.
$469,900Active4 beds 3 baths2,051 sq. ft.706 Amnicon Trail, Madison, WI 53718
MLS# 2010304Listed by: REAL BROKER LLC - New
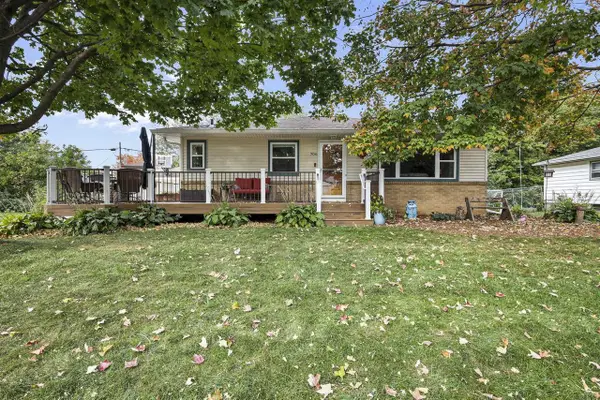 $375,000Active3 beds 1 baths1,560 sq. ft.
$375,000Active3 beds 1 baths1,560 sq. ft.706 Powers Avenue, Madison, WI 53714
MLS# 2010232Listed by: FIRST WEBER INC - New
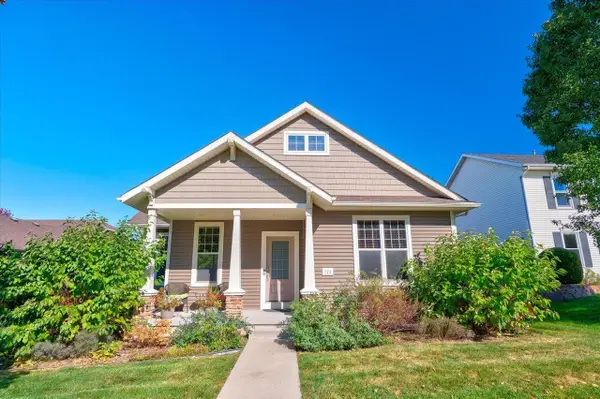 $499,900Active3 beds 3 baths1,721 sq. ft.
$499,900Active3 beds 3 baths1,721 sq. ft.722 Traveler Lane, Madison, WI 53718
MLS# 2010273Listed by: KEY COMMERCIAL REAL ESTATE, LLC - New
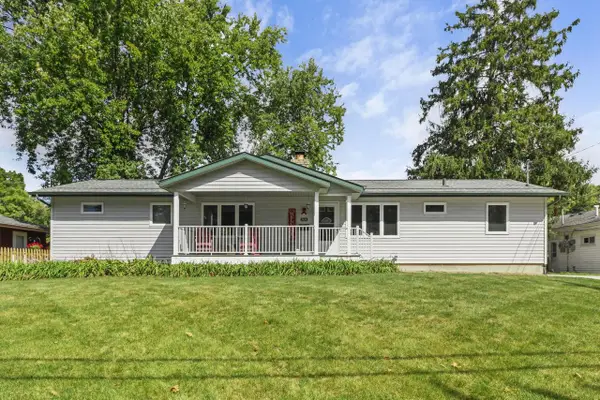 $425,000Active3 beds 2 baths1,664 sq. ft.
$425,000Active3 beds 2 baths1,664 sq. ft.3429 Marcy Road, Madison, WI 53704
MLS# 2010138Listed by: STARK COMPANY, REALTORS - New
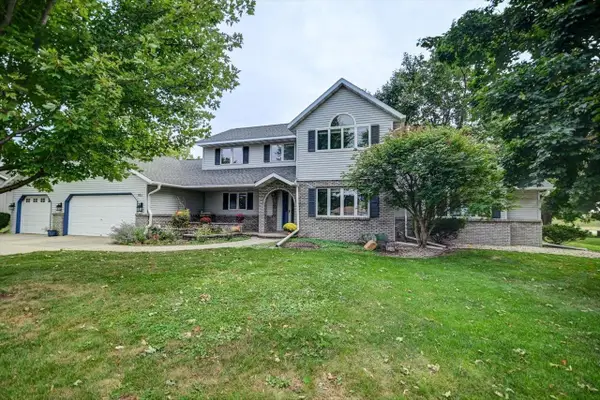 $589,900Active3 beds 3 baths2,816 sq. ft.
$589,900Active3 beds 3 baths2,816 sq. ft.701 Holy Cross Way, Madison, WI 53704
MLS# 2010204Listed by: FIRST WEBER INC
