4810 Dustin Lane, Madison, WI 53718
Local realty services provided by:Better Homes and Gardens Real Estate Special Properties
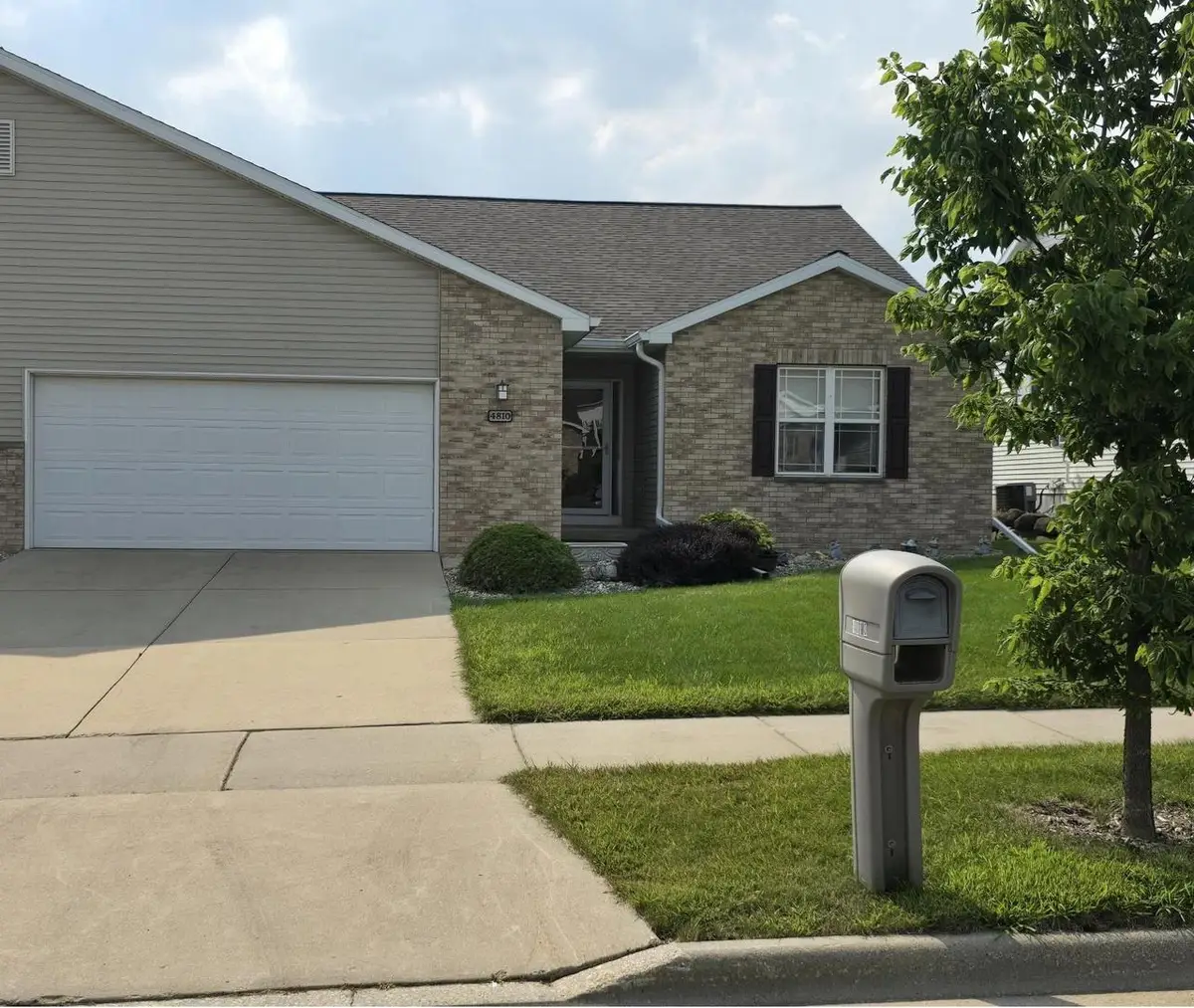
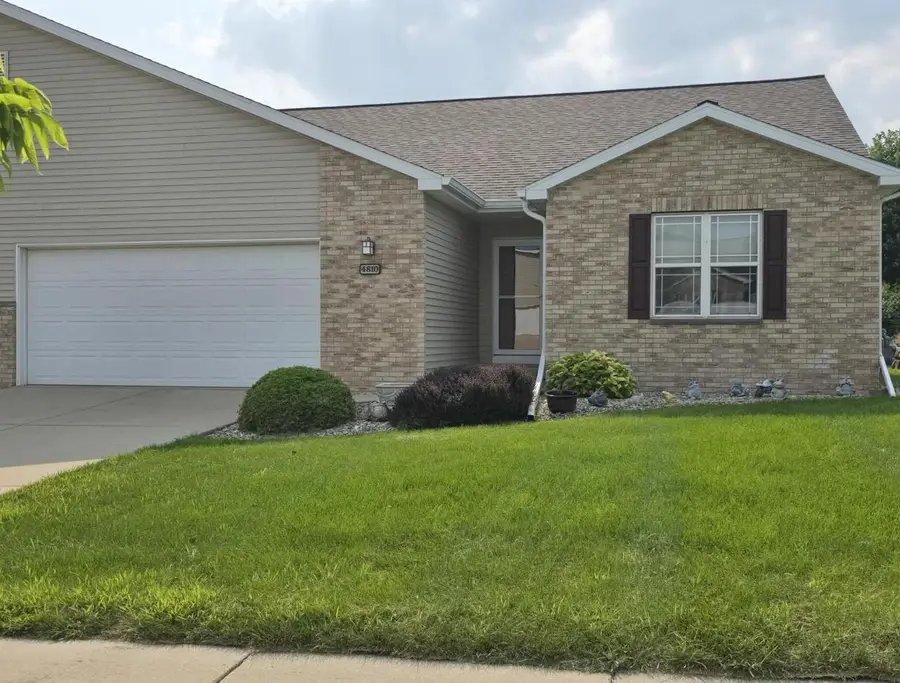
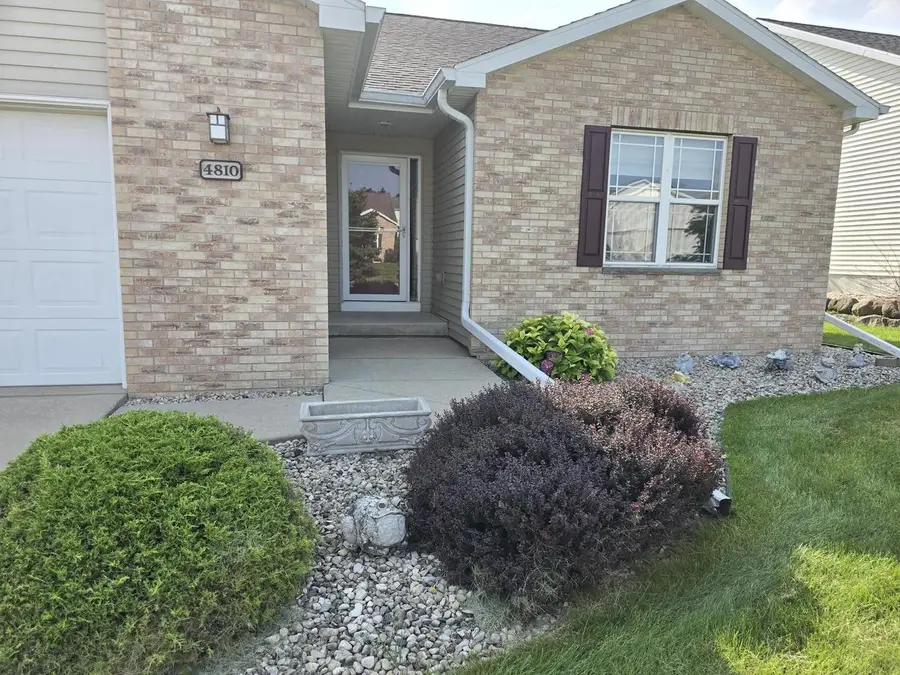
4810 Dustin Lane,Madison, WI 53718
$400,000
- 4 Beds
- 3 Baths
- 2,185 sq. ft.
- Condominium
- Pending
Listed by:beth brockish
Office:the kruse company, realtors
MLS#:2005265
Source:WI_WIREX_SCW
Price summary
- Price:$400,000
- Price per sq. ft.:$183.07
- Monthly HOA dues:$230
About this home
Showings start 8/7. This lovely, spacious 3-4 Bdrm, 3 Bath ranch on a quite street in an establish neighborhood feels like a single-family home w/ private front entry & private 2-car garage. Step into the foyer w/ 2 large closets that is separate from but opens to a sizable living room w/ large sliding glass doors offering great natural light, and walks out to your private patio & well-maintained green space. The eat-in kitchen has ample cabinets & counters + FF laundry. Main floor has 3 Bdrms, or use one (w/ dbl doors) as an office or craft room. The primary suite features large windows & private bath w/ Hoyer lift for accessibility (removable prior to closing). LL offers 4th Bdrm, full bath, cozy family rm w/ gas FP, plus storage & workshop space in unfinished area. Low $230 condo fee.
Contact an agent
Home facts
- Year built:2004
- Listing Id #:2005265
- Added:19 day(s) ago
- Updated:August 12, 2025 at 10:23 PM
Rooms and interior
- Bedrooms:4
- Total bathrooms:3
- Full bathrooms:3
- Living area:2,185 sq. ft.
Heating and cooling
- Cooling:Central Air, Forced Air
- Heating:Forced Air, Natural Gas
Structure and exterior
- Year built:2004
- Building area:2,185 sq. ft.
Schools
- High school:Lafollette
- Middle school:Sennett
- Elementary school:Henderson
Utilities
- Water:Municipal Water
- Sewer:Municipal Sewer
Finances and disclosures
- Price:$400,000
- Price per sq. ft.:$183.07
- Tax amount:$6,200 (2024)
New listings near 4810 Dustin Lane
- New
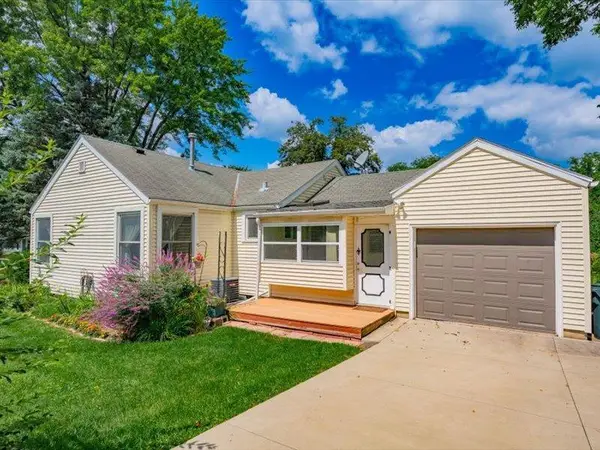 $499,990Active3 beds 2 baths1,690 sq. ft.
$499,990Active3 beds 2 baths1,690 sq. ft.201 N Owen Drive, Madison, WI 53705
MLS# 2006607Listed by: TRI-RIVER REALTY - Open Sat, 2 to 4pmNew
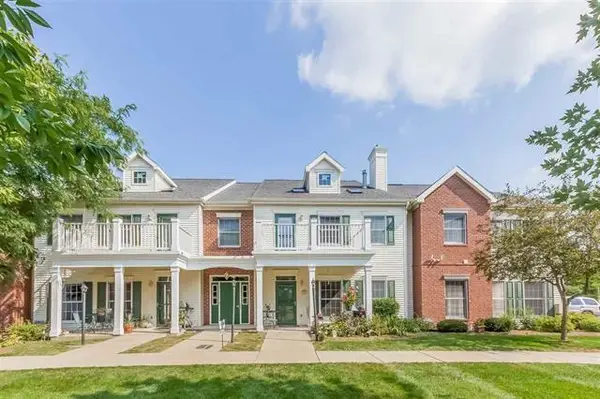 $270,000Active2 beds 2 baths1,405 sq. ft.
$270,000Active2 beds 2 baths1,405 sq. ft.1508 Langley Lane, Madison, WI 53718
MLS# 2006581Listed by: STARK COMPANY, REALTORS - New
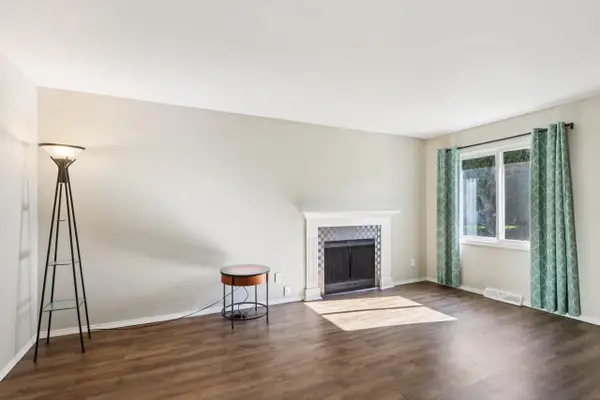 $245,000Active2 beds 2 baths1,074 sq. ft.
$245,000Active2 beds 2 baths1,074 sq. ft.6962 Park Ridge Drive, Madison, WI 53719
MLS# 2006583Listed by: REDFIN CORPORATION - New
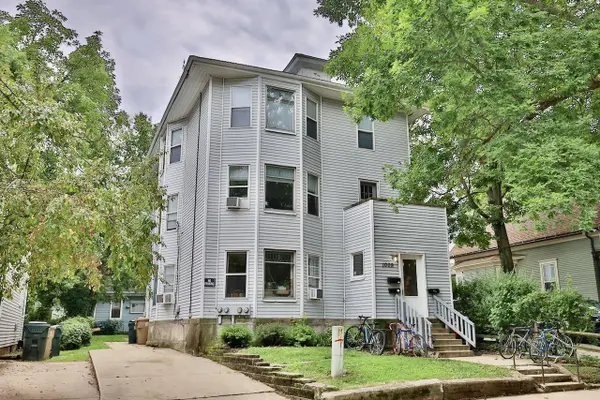 $1,224,900Active-- beds -- baths
$1,224,900Active-- beds -- baths1009 Vilas Avenue, Madison, WI 53715
MLS# 2006585Listed by: MADCITYHOMES.COM - New
 $377,000Active2 beds 3 baths1,512 sq. ft.
$377,000Active2 beds 3 baths1,512 sq. ft.3343 N Stone Creek Circle #47, Madison, WI 53719
MLS# 2006523Listed by: BUILDING EQUITY DEVELOPMENT - New
 $575,000Active-- beds -- baths
$575,000Active-- beds -- baths3205-3207 Arbordale Court, Madison, WI 53713
MLS# 2006560Listed by: NYMAN REAL EST & APPRAISAL MAD - New
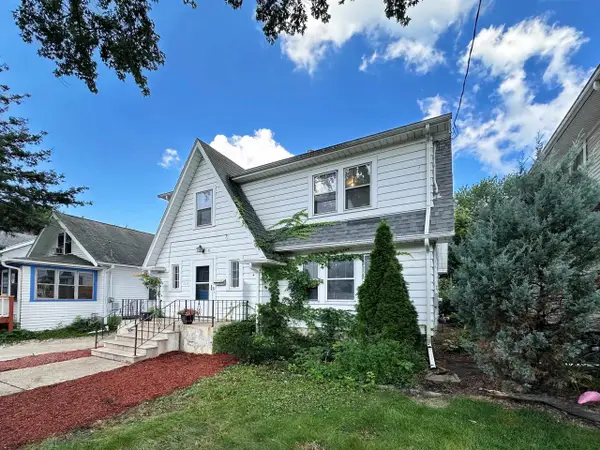 $439,900Active4 beds 2 baths2,052 sq. ft.
$439,900Active4 beds 2 baths2,052 sq. ft.2318 E Dayton Street, Madison, WI 53704
MLS# 2006561Listed by: FIRST WEBER INC - New
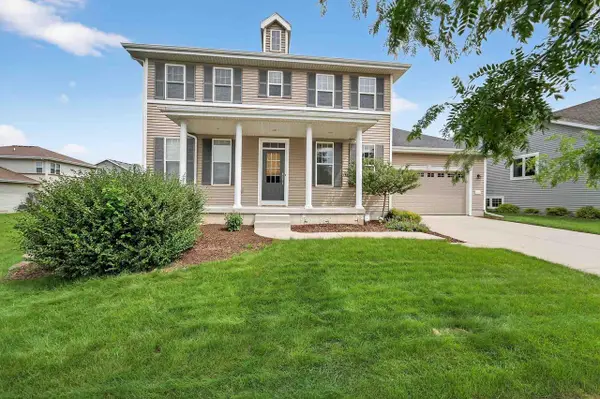 $589,000Active4 beds 3 baths2,412 sq. ft.
$589,000Active4 beds 3 baths2,412 sq. ft.707 Shining Rock Trail, Verona, WI 53593
MLS# 2006565Listed by: MHB REAL ESTATE - New
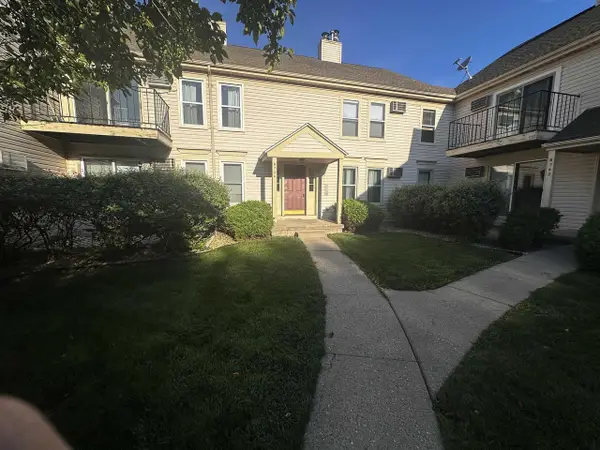 $190,000Active2 beds 1 baths891 sq. ft.
$190,000Active2 beds 1 baths891 sq. ft.6734 Park Ridge Drive #D, Madison, WI 53719
MLS# 2006571Listed by: BRUNER REALTY & MANAGEMENT - New
 $379,900Active3 beds 2 baths1,552 sq. ft.
$379,900Active3 beds 2 baths1,552 sq. ft.6 Arther Court, Madison, WI 53713
MLS# 2006412Listed by: RE/MAX PREFERRED
