5109 Whitcomb Drive, Madison, WI 53711
Local realty services provided by:Better Homes and Gardens Real Estate Power Realty
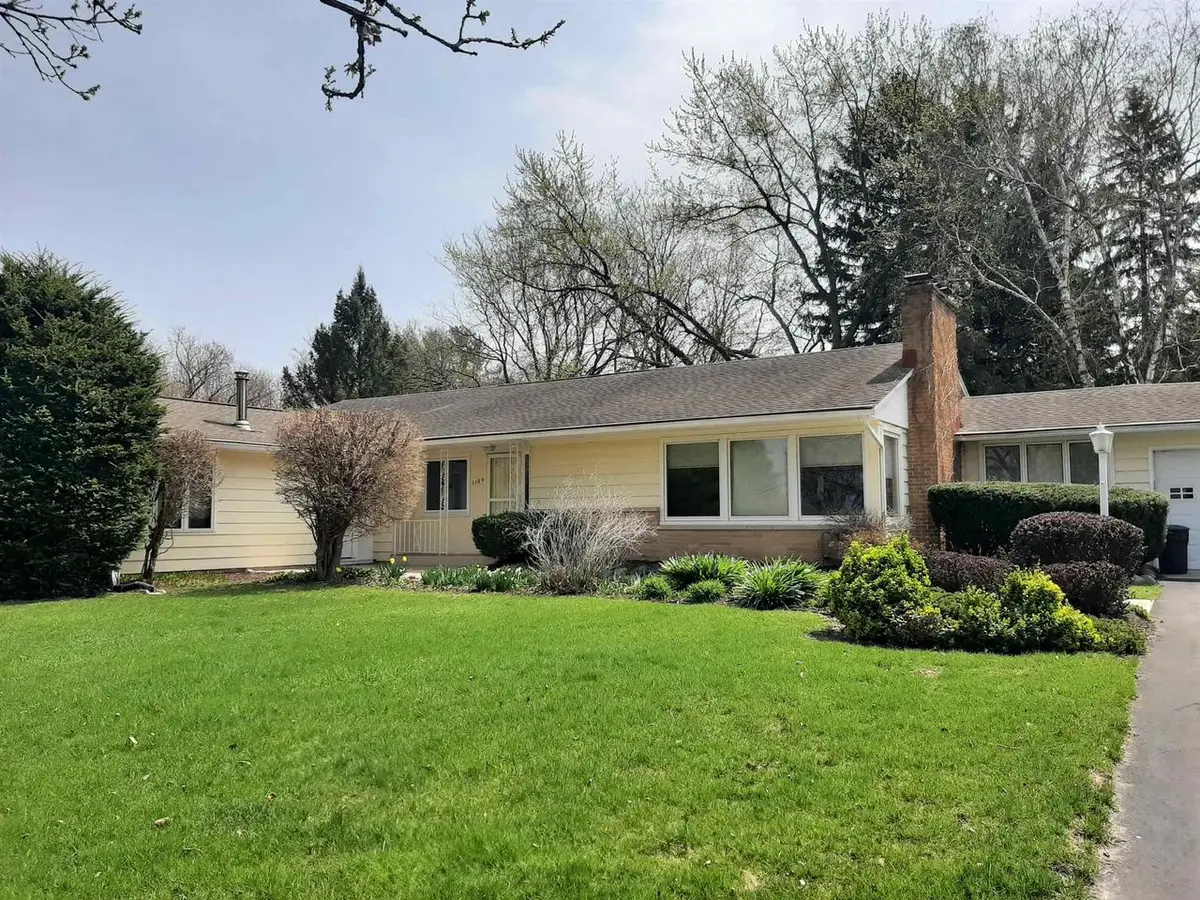
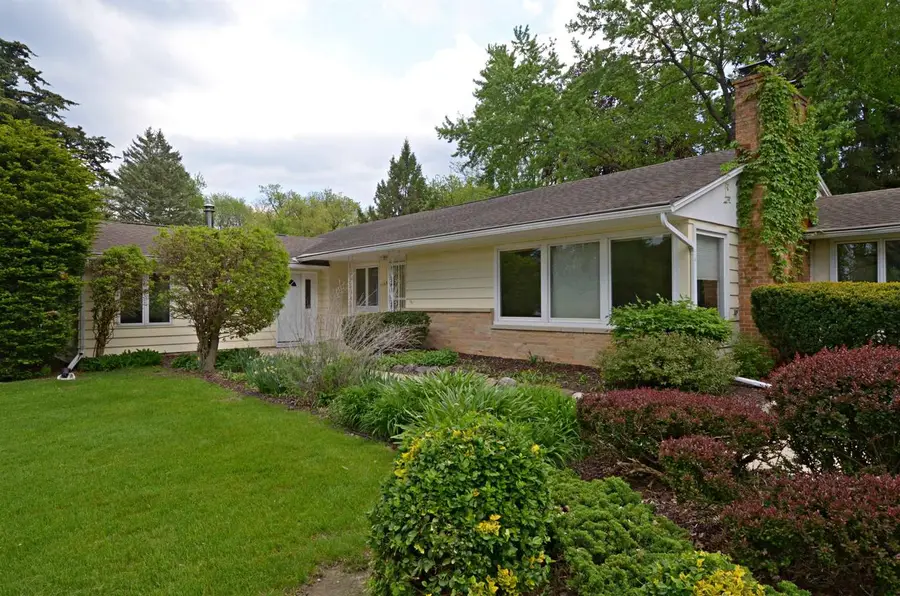
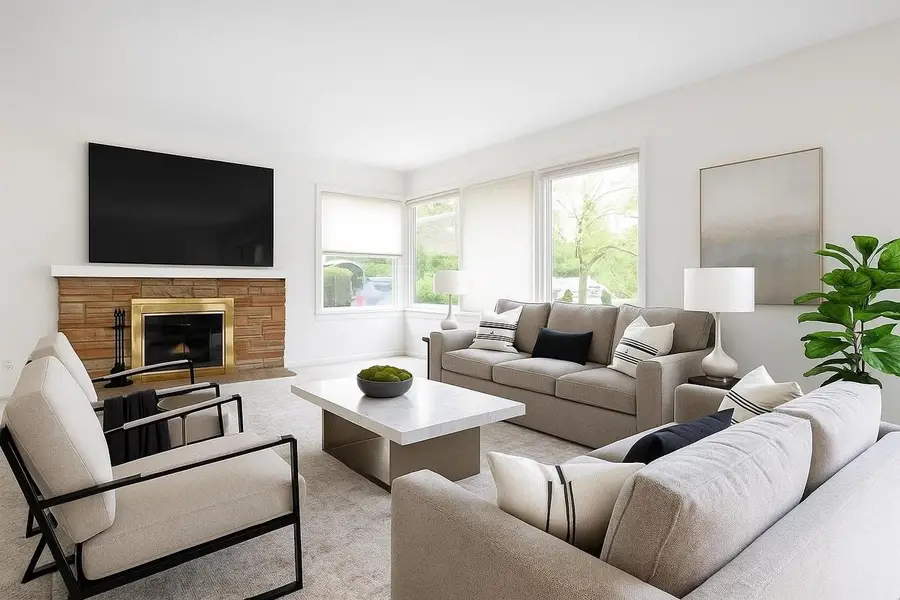
Listed by:ellen werdan
Office:restaino & associates
MLS#:1998951
Source:Metro MLS
5109 Whitcomb Drive,Madison, WI 53711
$474,900
- 3 Beds
- 3 Baths
- 2,975 sq. ft.
- Single family
- Active
Price summary
- Price:$474,900
- Price per sq. ft.:$159.63
About this home
Price reduced & under assessment! Sprawling ranch on a lg.(.74) beautifully landscaped lot. The curb appeal begins when you turn onto lovely Whitcomb Dr. Inside this sturdily built home, you'll find 3 newly carpeted bedrooms, and a large living-room with a wood-burning fireplace. The FR has vaulted ceilings, a free-standing stove and a private entrance. Dining area leads to a breezeway w/access to an oversized patio, and a south facing backyard, perfect for gardening! Mature trees provide privacy and shade. Full basement w/a lg. rec room. This home offers both a two car attached garage, PLUS a newer detached 2 car oversized garage perfect for a hobbyist. Add your updates to make this home shine! U.H.P. Premiere Home Warranty. Easy commute to downtown, U.W Hospital, campus & shopping.
Contact an agent
Home facts
- Year built:1951
- Listing Id #:1998951
- Added:104 day(s) ago
- Updated:August 15, 2025 at 03:23 PM
Rooms and interior
- Bedrooms:3
- Total bathrooms:3
- Full bathrooms:1
- Living area:2,975 sq. ft.
Heating and cooling
- Cooling:Central Air, Forced Air
- Heating:Forced Air, Natural Gas
Structure and exterior
- Year built:1951
- Building area:2,975 sq. ft.
- Lot area:0.74 Acres
Schools
- High school:Memorial
- Middle school:Toki
- Elementary school:Orchard Ridge
Utilities
- Water:Municipal Water
- Sewer:Municipal Sewer
Finances and disclosures
- Price:$474,900
- Price per sq. ft.:$159.63
- Tax amount:$8,686 (2023)
New listings near 5109 Whitcomb Drive
- New
 $499,990Active3 beds 2 baths1,690 sq. ft.
$499,990Active3 beds 2 baths1,690 sq. ft.201 N Owen Drive, Madison, WI 53705
MLS# 2006607Listed by: TRI-RIVER REALTY - New
 $420,000Active3 beds 1 baths1,142 sq. ft.
$420,000Active3 beds 1 baths1,142 sq. ft.5734 Bittersweet Place, Madison, WI 53705
MLS# 2006640Listed by: LAKE & CITY HOMES REALTY - New
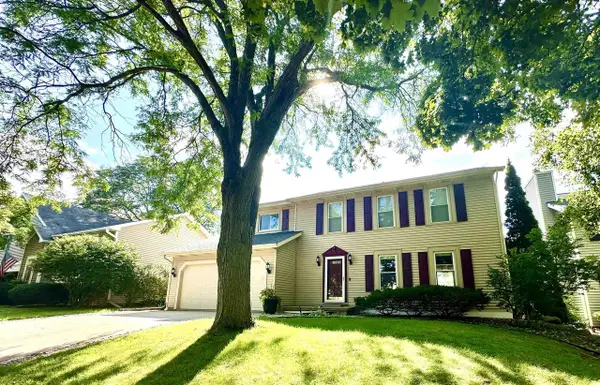 $459,900Active4 beds 3 baths2,202 sq. ft.
$459,900Active4 beds 3 baths2,202 sq. ft.6 Oak Glen Court, Madison, WI 53717
MLS# 2006644Listed by: LAUER REALTY GROUP, INC. - New
 $245,000Active2 beds 2 baths1,074 sq. ft.
$245,000Active2 beds 2 baths1,074 sq. ft.6962 Park Ridge Drive, Madison, WI 53719
MLS# 2006583Listed by: REDFIN CORPORATION - New
 $1,224,900Active-- beds -- baths
$1,224,900Active-- beds -- baths1009 Vilas Avenue, Madison, WI 53715
MLS# 2006585Listed by: MADCITYHOMES.COM - New
 $395,000Active2 beds 2 baths1,070 sq. ft.
$395,000Active2 beds 2 baths1,070 sq. ft.311 N Hancock Street #226, Madison, WI 53703
MLS# 2006624Listed by: REDFIN CORPORATION - New
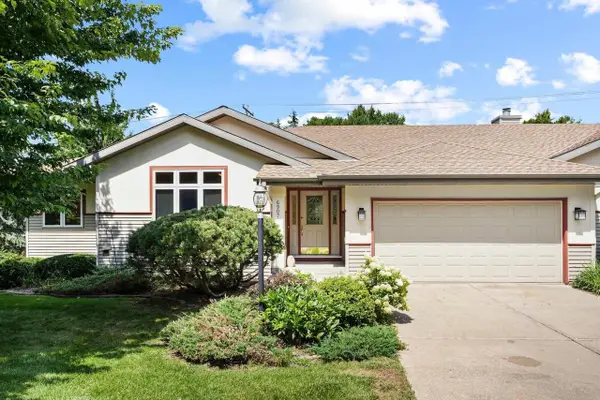 $650,000Active3 beds 3 baths3,007 sq. ft.
$650,000Active3 beds 3 baths3,007 sq. ft.6907 Old Sauk Court, Madison, WI 53717
MLS# 2006637Listed by: REALTY EXECUTIVES COOPER SPRANSY - New
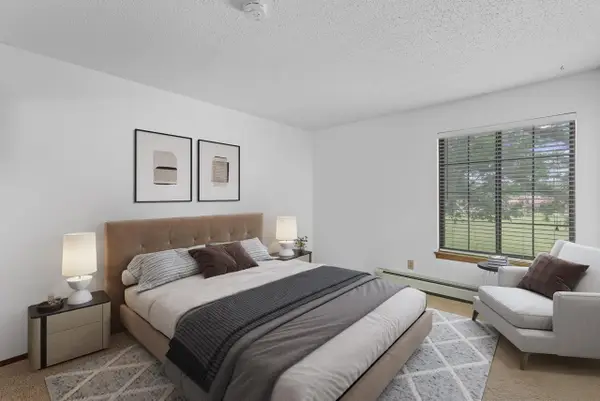 $250,000Active2 beds 2 baths1,424 sq. ft.
$250,000Active2 beds 2 baths1,424 sq. ft.1442 Wheeler Road #E, Madison, WI 53704
MLS# 2006676Listed by: NEXT DOOR REALTY - Open Sat, 10am to 12pmNew
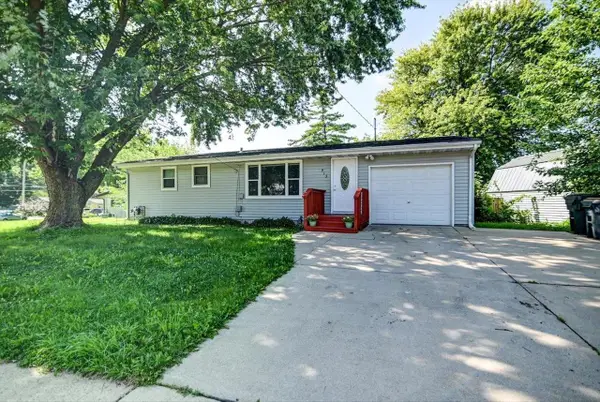 $324,900Active3 beds 2 baths1,132 sq. ft.
$324,900Active3 beds 2 baths1,132 sq. ft.913 Northport Drive, Madison, WI 53704
MLS# 2006638Listed by: CENTURY 21 AFFILIATED - New
 $261,500Active2 beds 2 baths1,005 sq. ft.
$261,500Active2 beds 2 baths1,005 sq. ft.705 Harbor House Drive #8, Madison, WI 53719
MLS# 2006636Listed by: COLDWELL BANKER REAL ESTATE GROUP

