5241 Ridge Oak Drive, Madison, WI 53704
Local realty services provided by:Better Homes and Gardens Real Estate Special Properties
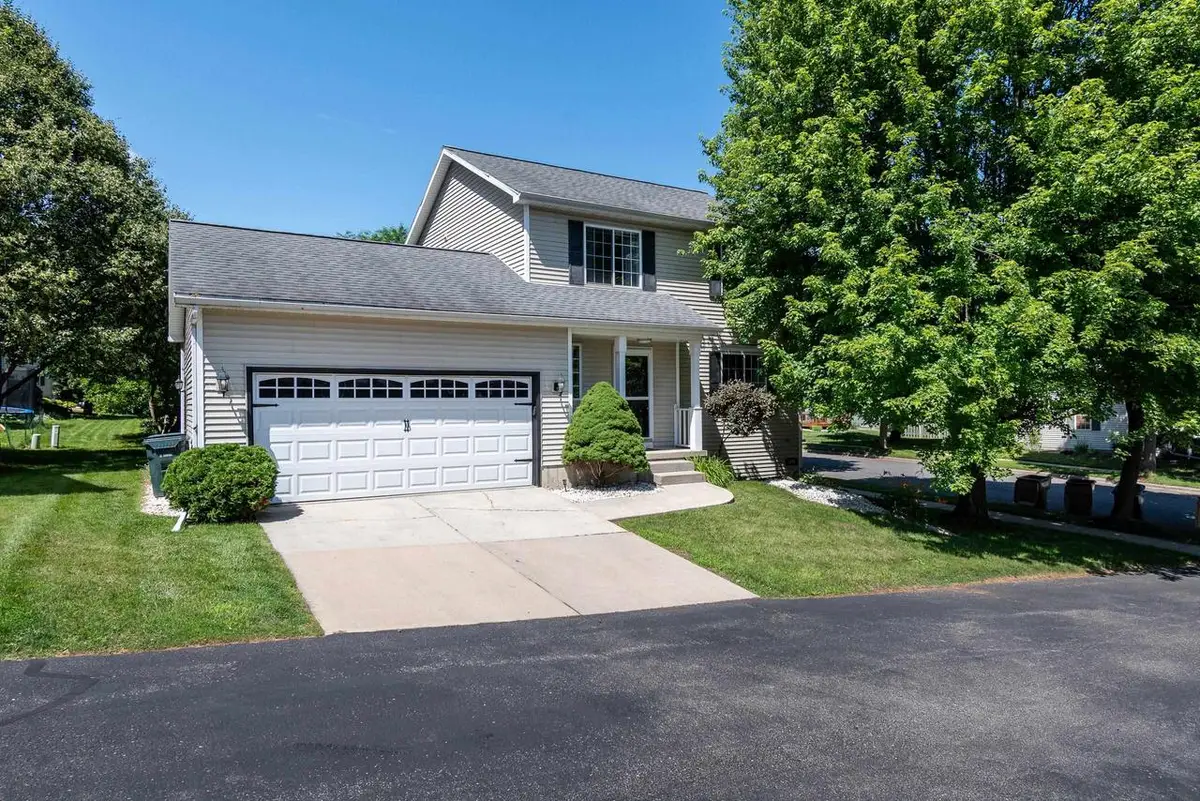
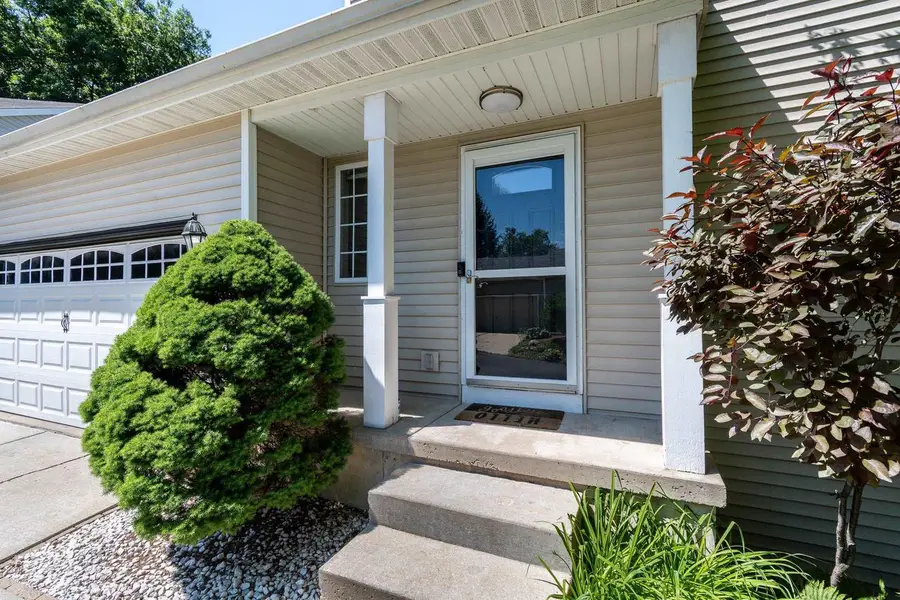
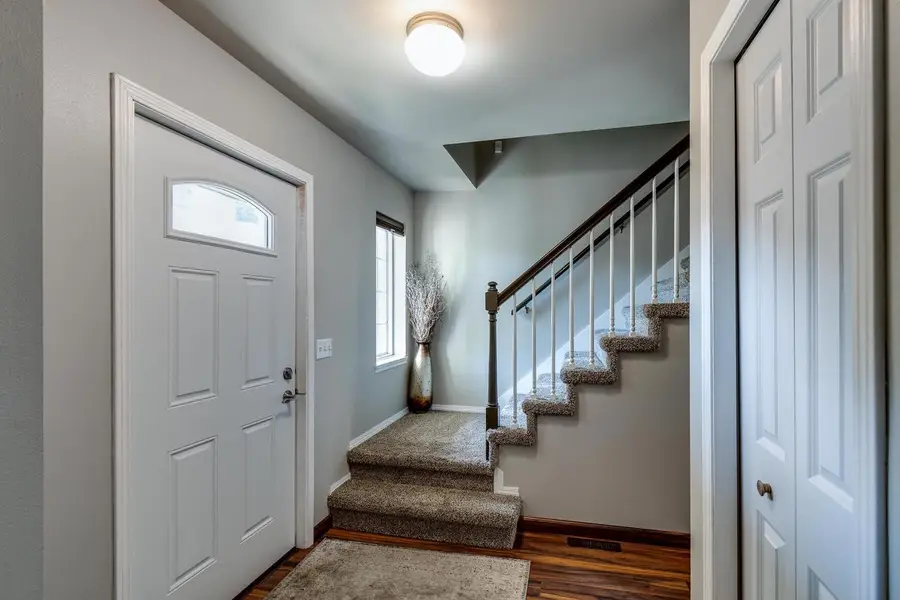
5241 Ridge Oak Drive,Madison, WI 53704
$399,500
- 3 Beds
- 3 Baths
- 1,817 sq. ft.
- Single family
- Pending
Listed by:gerardo jimenez
Office:sprinkman real estate
MLS#:2002987
Source:WI_WIREX_SCW
Price summary
- Price:$399,500
- Price per sq. ft.:$219.87
- Monthly HOA dues:$41.67
About this home
Beautifully maintained 3-bedroom, 2.5-bath, two-story home situated on a spacious corner cul-de-sac lot in desirable Ridgewood. The main level features an open-concept kitchen and dining area with a breakfast bar, pantry closet, and walkout to a large deck?perfect for entertaining. All bedrooms are located upstairs, including a vaulted primary suite with a walk-in closet and private full bath. The exposed, finished lower level offers a cozy family room, a dedicated office space, and ample storage. Enjoy the convenience of a 2-car attached garage complete with built-in workbench and shelving. Ideally located near shopping, dining, and with quick access to the interstate?this home offers outstanding value and comfort!
Contact an agent
Home facts
- Year built:1998
- Listing Id #:2002987
- Added:49 day(s) ago
- Updated:August 01, 2025 at 10:23 AM
Rooms and interior
- Bedrooms:3
- Total bathrooms:3
- Full bathrooms:2
- Half bathrooms:1
- Living area:1,817 sq. ft.
Heating and cooling
- Cooling:Central Air, Forced Air
- Heating:Forced Air, Natural Gas
Structure and exterior
- Year built:1998
- Building area:1,817 sq. ft.
- Lot area:0.13 Acres
Schools
- High school:East
- Middle school:Sherman
- Elementary school:Hawthorne
Utilities
- Water:Municipal Water
- Sewer:Municipal Sewer
Finances and disclosures
- Price:$399,500
- Price per sq. ft.:$219.87
- Tax amount:$5,824 (2023)
New listings near 5241 Ridge Oak Drive
- Open Sun, 1:30 to 3:30pmNew
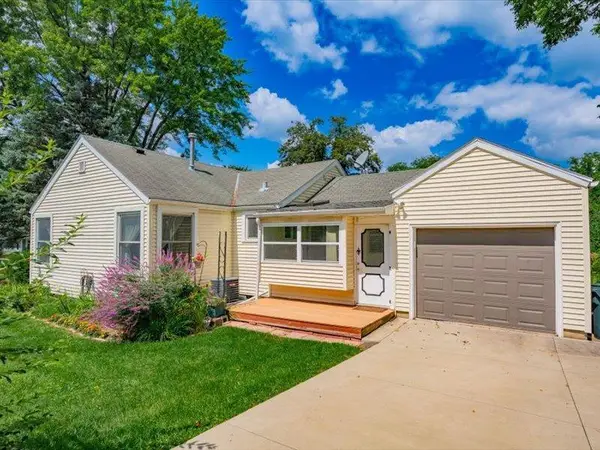 $499,990Active3 beds 2 baths1,690 sq. ft.
$499,990Active3 beds 2 baths1,690 sq. ft.201 N Owen Drive, Madison, WI 53705
MLS# 2006607Listed by: TRI-RIVER REALTY - Open Sat, 2 to 4pmNew
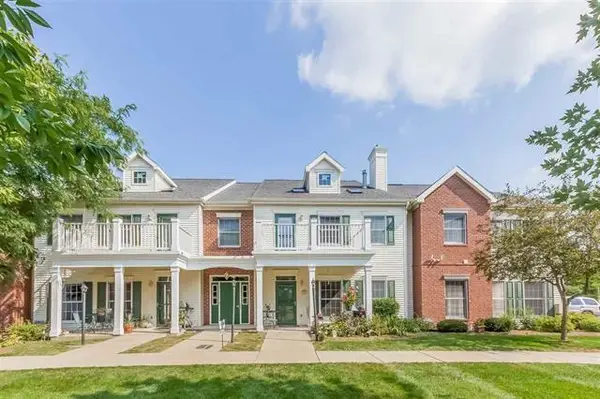 $270,000Active2 beds 2 baths1,405 sq. ft.
$270,000Active2 beds 2 baths1,405 sq. ft.1508 Langley Lane, Madison, WI 53718
MLS# 2006581Listed by: STARK COMPANY, REALTORS - New
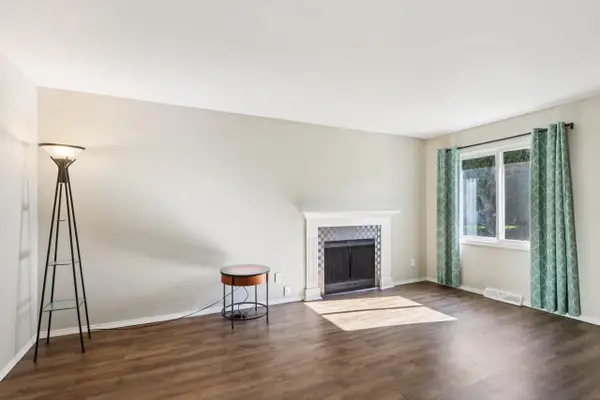 $245,000Active2 beds 2 baths1,074 sq. ft.
$245,000Active2 beds 2 baths1,074 sq. ft.6962 Park Ridge Drive, Madison, WI 53719
MLS# 2006583Listed by: REDFIN CORPORATION - New
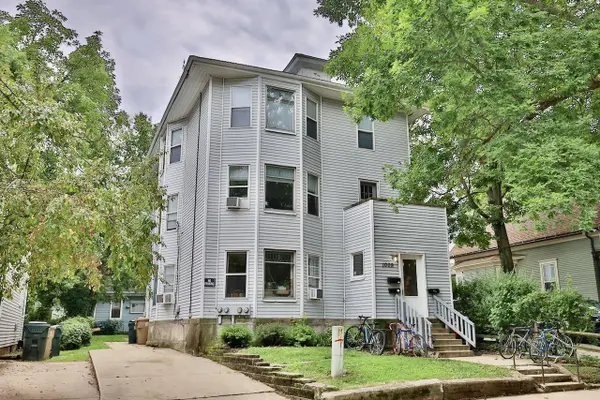 $1,224,900Active-- beds -- baths
$1,224,900Active-- beds -- baths1009 Vilas Avenue, Madison, WI 53715
MLS# 2006585Listed by: MADCITYHOMES.COM - New
 $377,000Active2 beds 3 baths1,512 sq. ft.
$377,000Active2 beds 3 baths1,512 sq. ft.3343 N Stone Creek Circle #47, Madison, WI 53719
MLS# 2006523Listed by: BUILDING EQUITY DEVELOPMENT - New
 $575,000Active-- beds -- baths
$575,000Active-- beds -- baths3205-3207 Arbordale Court, Madison, WI 53713
MLS# 2006560Listed by: NYMAN REAL EST & APPRAISAL MAD - New
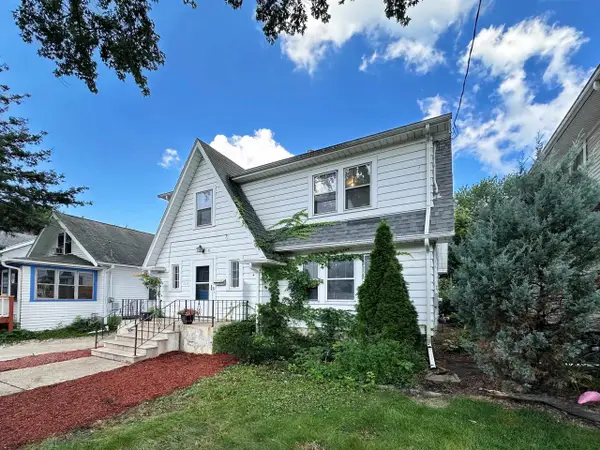 $439,900Active4 beds 2 baths2,052 sq. ft.
$439,900Active4 beds 2 baths2,052 sq. ft.2318 E Dayton Street, Madison, WI 53704
MLS# 2006561Listed by: FIRST WEBER INC - New
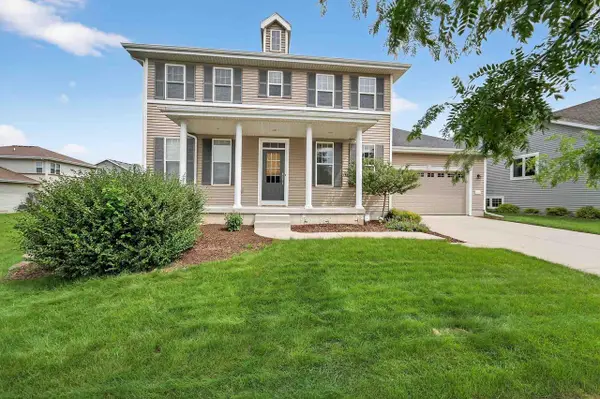 $589,000Active4 beds 3 baths2,412 sq. ft.
$589,000Active4 beds 3 baths2,412 sq. ft.707 Shining Rock Trail, Verona, WI 53593
MLS# 2006565Listed by: MHB REAL ESTATE - New
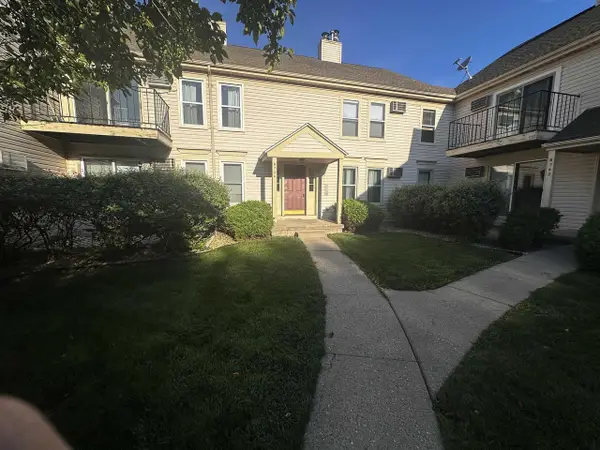 $190,000Active2 beds 1 baths891 sq. ft.
$190,000Active2 beds 1 baths891 sq. ft.6734 Park Ridge Drive #D, Madison, WI 53719
MLS# 2006571Listed by: BRUNER REALTY & MANAGEMENT - New
 $379,900Active3 beds 2 baths1,552 sq. ft.
$379,900Active3 beds 2 baths1,552 sq. ft.6 Arther Court, Madison, WI 53713
MLS# 2006412Listed by: RE/MAX PREFERRED
