5864 Tranquility Trail, Madison, WI 53718
Local realty services provided by:Better Homes and Gardens Real Estate Star Homes
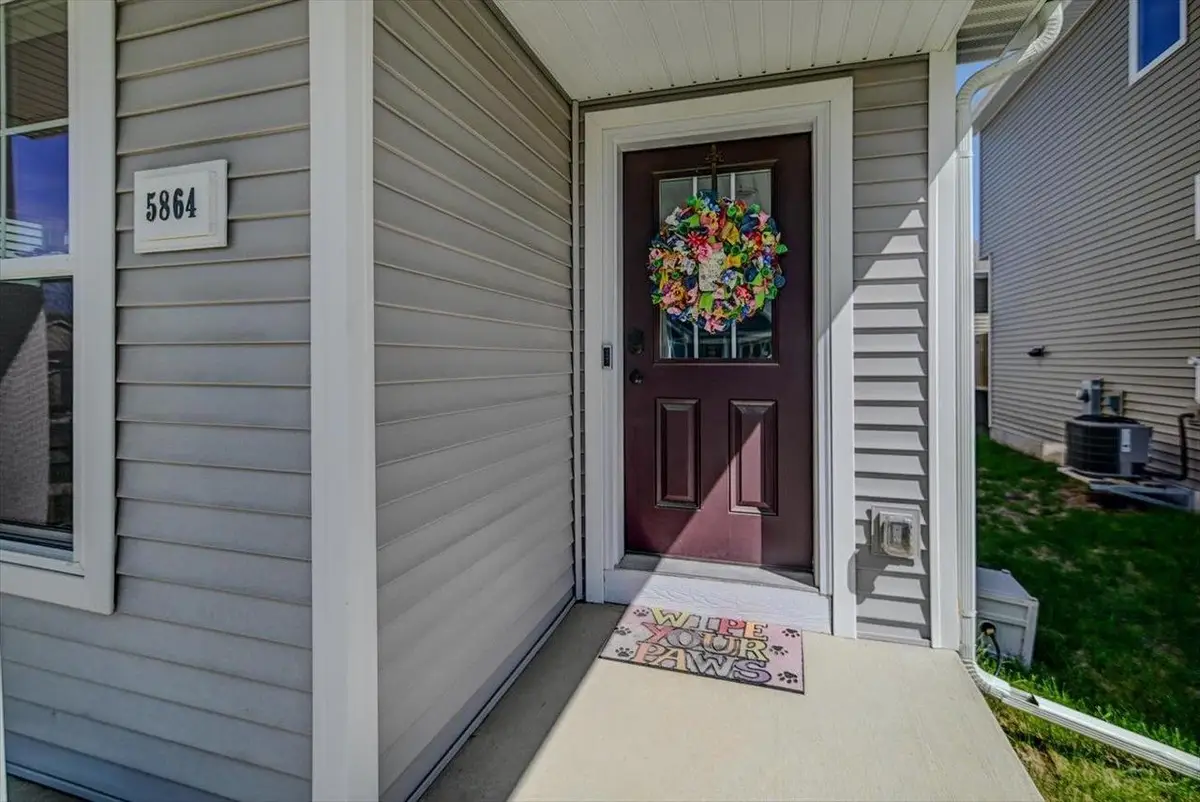
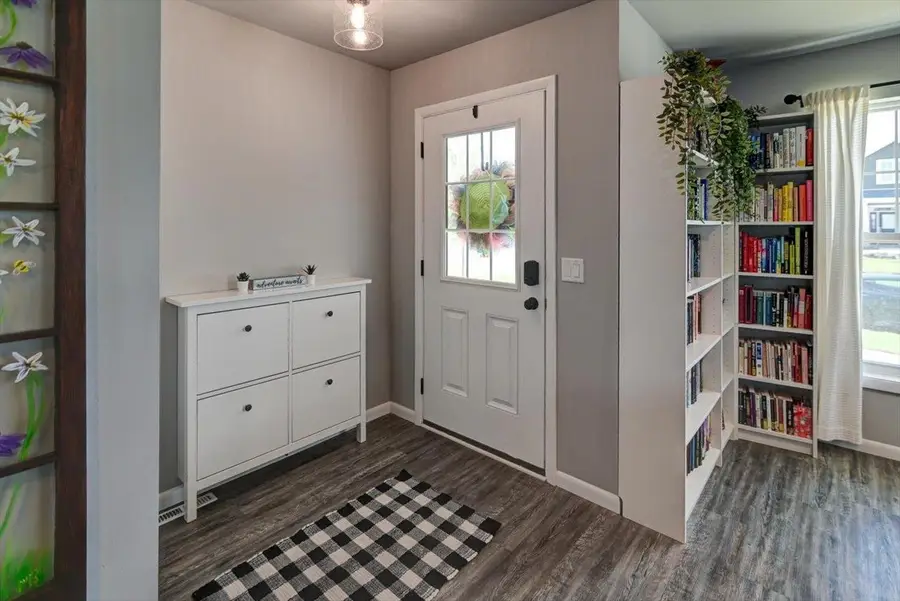

Listed by:leslie haverland
Office:restaino & associates
MLS#:1998774
Source:Metro MLS
Price summary
- Price:$385,000
- Price per sq. ft.:$252.46
About this home
Like-New Home in Sun Prairie Schools-Without the New Construction Price! Step into this impeccably maintained home filled w/natural light & stylish finishes. The open-concept layout features LVP flooring thru-out, kitchen island, granite counters, tiled backsplash & pantry. Enjoy a main-level laundry, a primary w/walk-in closet +tiled walk-in shower. The lower level offers excellent potential for added space & equity-already stubbed for a full bath. The 2-car garage includes additional storage bump for all your gear. Once completed, Village at Autumn Lake, will host 70+ acres of parks, 7 miles of walking trails & 1.25-mile path around the lake?all just steps from your door. Conveniently located w/quick access to east side, downtown & Interstate-this is what you've been waiting for!
Contact an agent
Home facts
- Year built:2022
- Listing Id #:1998774
- Added:104 day(s) ago
- Updated:August 14, 2025 at 03:22 PM
Rooms and interior
- Bedrooms:3
- Total bathrooms:3
- Full bathrooms:2
- Living area:1,525 sq. ft.
Heating and cooling
- Cooling:Central Air, Forced Air
- Heating:Forced Air, Natural Gas
Structure and exterior
- Year built:2022
- Building area:1,525 sq. ft.
- Lot area:0.07 Acres
Schools
- High school:Sun Prairie East
- Middle school:Central Heights
- Elementary school:Meadow View
Utilities
- Water:Municipal Water
- Sewer:Municipal Sewer
Finances and disclosures
- Price:$385,000
- Price per sq. ft.:$252.46
- Tax amount:$6,897 (2025)
New listings near 5864 Tranquility Trail
- New
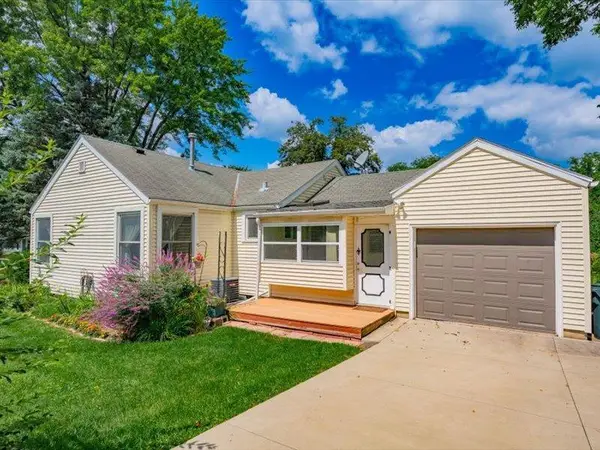 $499,990Active3 beds 2 baths1,690 sq. ft.
$499,990Active3 beds 2 baths1,690 sq. ft.201 N Owen Drive, Madison, WI 53705
MLS# 2006607Listed by: TRI-RIVER REALTY - Open Sat, 2 to 4pmNew
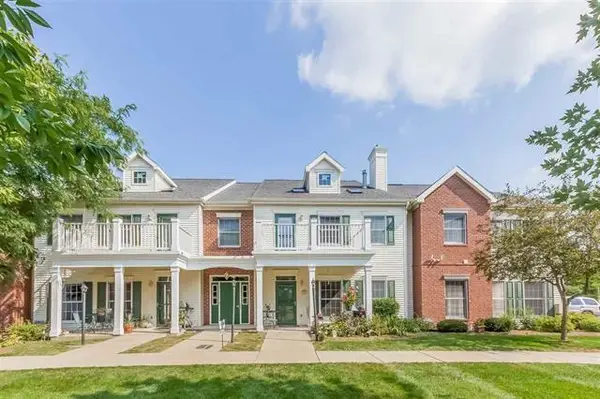 $270,000Active2 beds 2 baths1,405 sq. ft.
$270,000Active2 beds 2 baths1,405 sq. ft.1508 Langley Lane, Madison, WI 53718
MLS# 2006581Listed by: STARK COMPANY, REALTORS - New
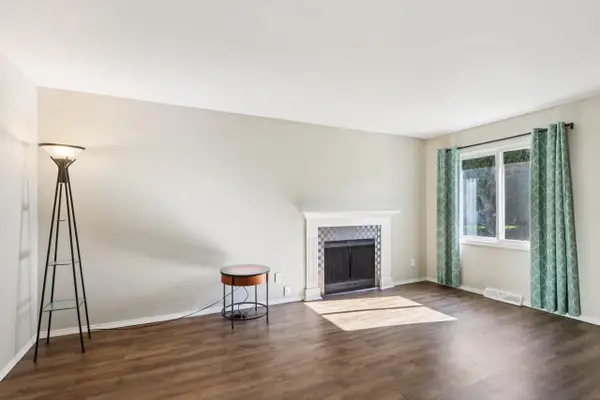 $245,000Active2 beds 2 baths1,074 sq. ft.
$245,000Active2 beds 2 baths1,074 sq. ft.6962 Park Ridge Drive, Madison, WI 53719
MLS# 2006583Listed by: REDFIN CORPORATION - New
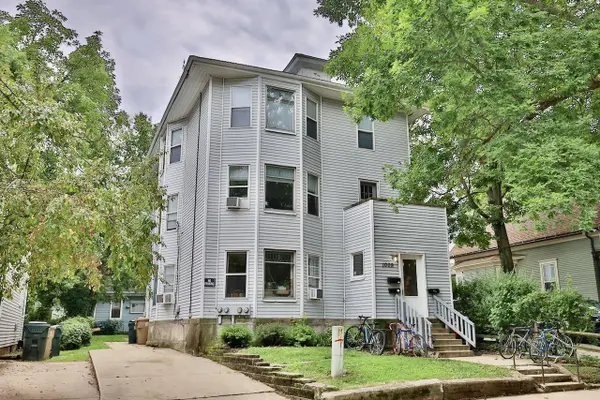 $1,224,900Active-- beds -- baths
$1,224,900Active-- beds -- baths1009 Vilas Avenue, Madison, WI 53715
MLS# 2006585Listed by: MADCITYHOMES.COM - New
 $377,000Active2 beds 3 baths1,512 sq. ft.
$377,000Active2 beds 3 baths1,512 sq. ft.3343 N Stone Creek Circle #47, Madison, WI 53719
MLS# 2006523Listed by: BUILDING EQUITY DEVELOPMENT - New
 $575,000Active-- beds -- baths
$575,000Active-- beds -- baths3205-3207 Arbordale Court, Madison, WI 53713
MLS# 2006560Listed by: NYMAN REAL EST & APPRAISAL MAD - New
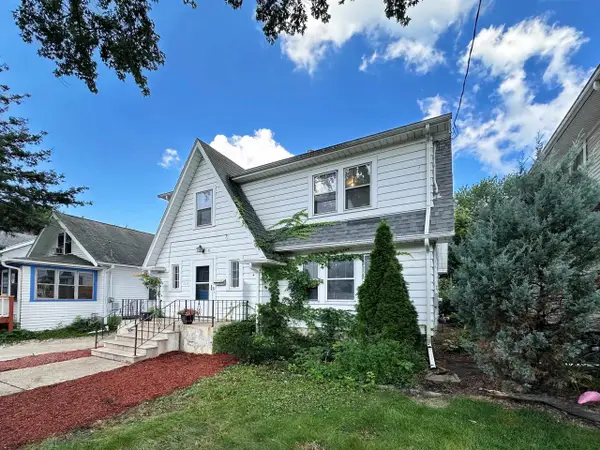 $439,900Active4 beds 2 baths2,052 sq. ft.
$439,900Active4 beds 2 baths2,052 sq. ft.2318 E Dayton Street, Madison, WI 53704
MLS# 2006561Listed by: FIRST WEBER INC - New
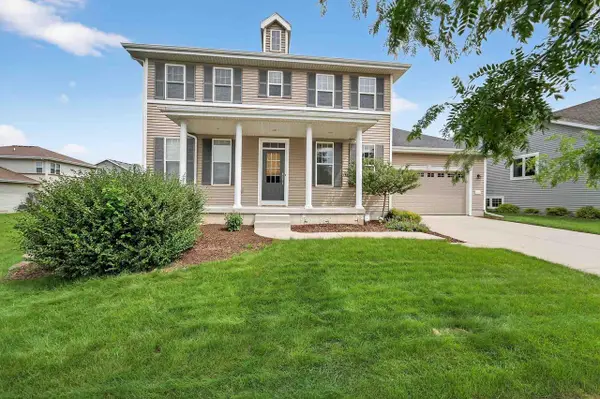 $589,000Active4 beds 3 baths2,412 sq. ft.
$589,000Active4 beds 3 baths2,412 sq. ft.707 Shining Rock Trail, Verona, WI 53593
MLS# 2006565Listed by: MHB REAL ESTATE - New
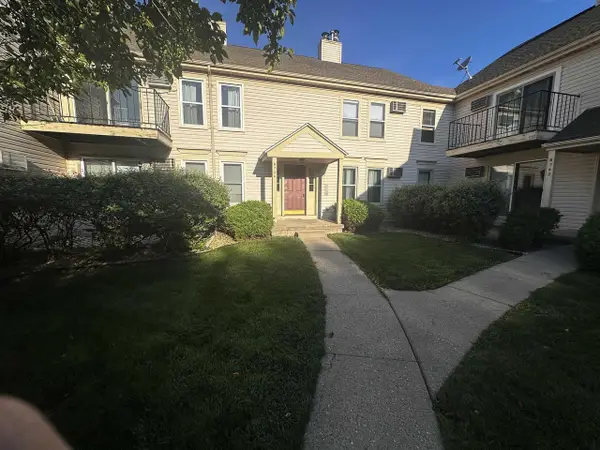 $190,000Active2 beds 1 baths891 sq. ft.
$190,000Active2 beds 1 baths891 sq. ft.6734 Park Ridge Drive #D, Madison, WI 53719
MLS# 2006571Listed by: BRUNER REALTY & MANAGEMENT - New
 $379,900Active3 beds 2 baths1,552 sq. ft.
$379,900Active3 beds 2 baths1,552 sq. ft.6 Arther Court, Madison, WI 53713
MLS# 2006412Listed by: RE/MAX PREFERRED
