8253 Mayo Drive #204, Madison, WI 53719
Local realty services provided by:Better Homes and Gardens Real Estate Special Properties
Listed by: cris selin
Office: stark company, realtors
MLS#:2010651
Source:WI_WIREX_SCW
Price summary
- Price:$304,900
- Price per sq. ft.:$229.08
- Monthly HOA dues:$515
About this home
Lovely Tiburon 2 bedroom 2 bath condo with one of the best views in the building overlooking the tree-lined west side. You'll enjoy the open floor plan with private split bedrooms. Cozy gas fireplace. Primary bedroom features en suite bathroom w/dual vanities, large walk-in closet, access to deck/balcony. Chef's kitchen with pantry, solid surface counters, island/breakfast bar w/included bar stools, SS appliances, and lots of cabinets. 2nd bedroom adds another walk-in closet. Large laundry room. New HVAC 2019. Newer ceiling fans and more. Entire condo and carpets professionally detail cleaned. Parking is convenient and secure-2 coveted inside heated spaces. Includes UHP Elite Home Warranty. Awesome location close to shopping, parks, restaurants, golfing, movie theatre, and bike paths!
Contact an agent
Home facts
- Year built:2006
- Listing ID #:2010651
- Added:35 day(s) ago
- Updated:November 15, 2025 at 05:21 PM
Rooms and interior
- Bedrooms:2
- Total bathrooms:2
- Full bathrooms:2
- Living area:1,331 sq. ft.
Heating and cooling
- Cooling:Central Air, Forced Air
- Heating:Forced Air, Natural Gas
Structure and exterior
- Year built:2006
- Building area:1,331 sq. ft.
Schools
- High school:Memorial
- Middle school:Jefferson
- Elementary school:Stephens
Utilities
- Water:Municipal Water
- Sewer:Municipal Sewer
Finances and disclosures
- Price:$304,900
- Price per sq. ft.:$229.08
- Tax amount:$5,057 (2024)
New listings near 8253 Mayo Drive #204
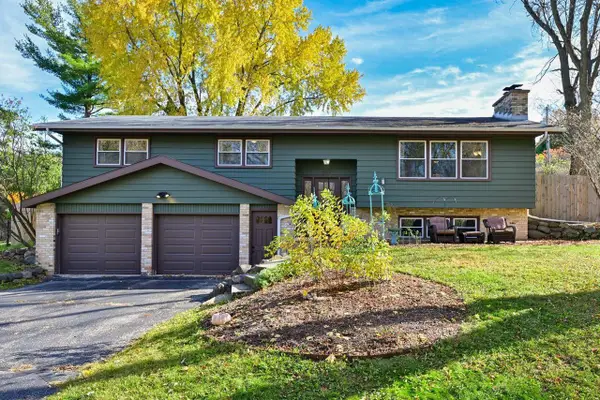 $495,000Active3 beds 3 baths2,163 sq. ft.
$495,000Active3 beds 3 baths2,163 sq. ft.205 Island DRIVE, Madison, WI 53705
MLS# 1943138Listed by: SHOREWEST REALTORS, INC.- New
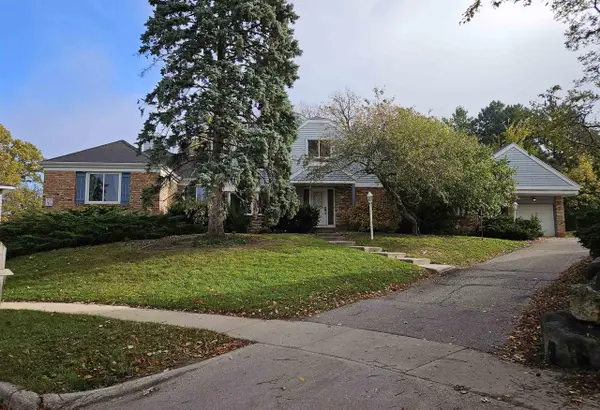 $1,265,000Active-- beds -- baths
$1,265,000Active-- beds -- baths25 Cornado Court, Madison, WI 53719
MLS# 2012590Listed by: MADISON COMMERCIAL REAL ESTATE LLC - New
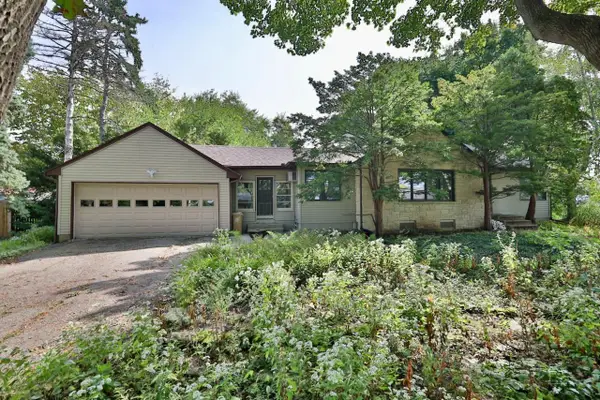 $369,900Active3 beds 2 baths1,776 sq. ft.
$369,900Active3 beds 2 baths1,776 sq. ft.713 Redland Drive, Madison, WI 53714
MLS# 2012565Listed by: MADCITYHOMES.COM - New
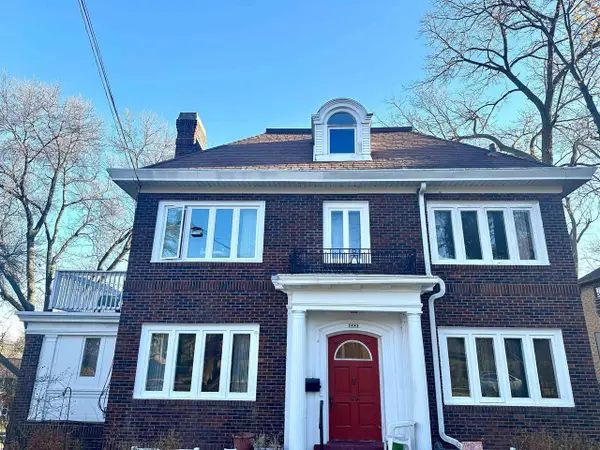 $1,375,000Active-- beds -- baths
$1,375,000Active-- beds -- baths1001 Grant Street, Madison, WI 53711
MLS# 2012580Listed by: BRUNER REALTY & MANAGEMENT - New
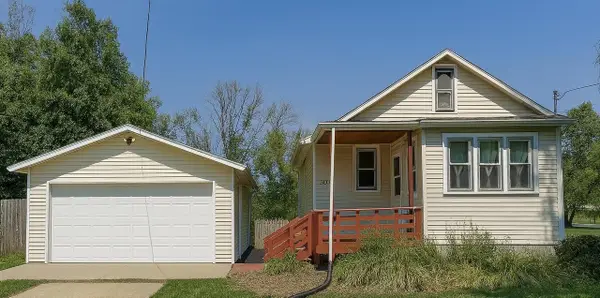 $275,000Active1 beds 1 baths1,037 sq. ft.
$275,000Active1 beds 1 baths1,037 sq. ft.302 Koster Street, Madison, WI 53713
MLS# 2012567Listed by: DANE COUNTY REAL ESTATE - New
 $225,000Active2 beds 2 baths1,074 sq. ft.
$225,000Active2 beds 2 baths1,074 sq. ft.931 S Gammon Road, Madison, WI 53719
MLS# 2012489Listed by: FIRST WEBER, INC - New
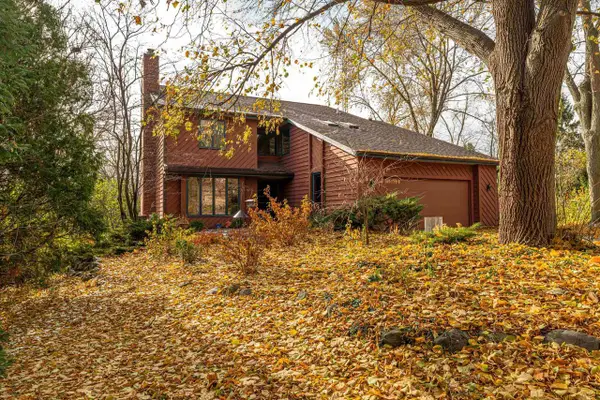 $609,900Active4 beds 4 baths2,791 sq. ft.
$609,900Active4 beds 4 baths2,791 sq. ft.1705 Camelot Drive, Madison, WI 53705
MLS# 2012514Listed by: DWELLHOP REAL ESTATE, LLC - New
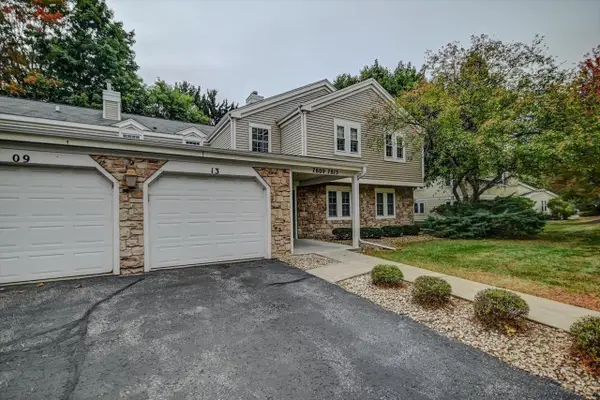 $270,000Active2 beds 2 baths1,236 sq. ft.
$270,000Active2 beds 2 baths1,236 sq. ft.7813 Tree Lane, Madison, WI 53717
MLS# 2012515Listed by: PINNACLE REAL ESTATE GROUP LLC  $165,000Pending3 beds 1 baths1,076 sq. ft.
$165,000Pending3 beds 1 baths1,076 sq. ft.1140 Morraine View Drive #105, Madison, WI 53719
MLS# 2012481Listed by: FIRST WEBER INC- New
 $425,000Active3 beds 2 baths1,233 sq. ft.
$425,000Active3 beds 2 baths1,233 sq. ft.202 S 1st Street, Madison, WI 53704
MLS# 2012431Listed by: REALTY EXECUTIVES COOPER SPRANSY
