9230 Bear Claw Way, Madison, WI 53717
Local realty services provided by:Better Homes and Gardens Real Estate Special Properties
9230 Bear Claw Way,Madison, WI 53717
$1,500,000
- 5 Beds
- 4 Baths
- 4,631 sq. ft.
- Single family
- Active
Upcoming open houses
- Sun, Oct 1911:00 am - 01:00 pm
Listed by:hansen home team
Office:stark company, realtors
MLS#:2010737
Source:WI_WIREX_SCW
Price summary
- Price:$1,500,000
- Price per sq. ft.:$323.9
- Monthly HOA dues:$12.5
About this home
Showings start 10/16. This executive home has been fully remodeled & offers impressive curb appeal, showcasing designer finishes for luxurious living inside & out. The gourmet kitchen is a true showstopper, featuring Sub-Zero & Wolf appliances & a massive 18ft island. With flexibility for up to 7 bdrms plus a private office & a finished walk-out LL, this spacious home provides versatile living spaces to fit your needs. You?ll love the north-facing backyard with golf course views offering breathtaking sunsets, a salt-water pool, impressive brand new 1,000 sqft composite deck, stamped concrete patio, & outdoor fireplace, all within a fenced-in yard. With exceptional craftsmanship and high-end upgrades throughout, this home delivers on comfort, luxury, and lifestyle!
Contact an agent
Home facts
- Year built:2002
- Listing ID #:2010737
- Added:1 day(s) ago
- Updated:October 16, 2025 at 05:03 AM
Rooms and interior
- Bedrooms:5
- Total bathrooms:4
- Full bathrooms:3
- Half bathrooms:1
- Living area:4,631 sq. ft.
Heating and cooling
- Cooling:Air Cleaner, Central Air, Forced Air
- Heating:Forced Air, Natural Gas, Zoned Heating
Structure and exterior
- Year built:2002
- Building area:4,631 sq. ft.
- Lot area:0.28 Acres
Schools
- High school:Middleton
- Middle school:Kromrey
- Elementary school:Pope Farm
Utilities
- Water:Municipal Water
- Sewer:Municipal Sewer
Finances and disclosures
- Price:$1,500,000
- Price per sq. ft.:$323.9
- Tax amount:$21,596 (2024)
New listings near 9230 Bear Claw Way
- New
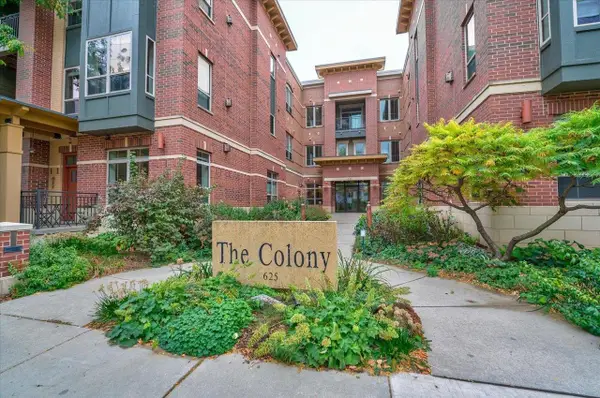 $495,000Active2 beds 2 baths1,047 sq. ft.
$495,000Active2 beds 2 baths1,047 sq. ft.625 E Mifflin Street, Madison, WI 53703
MLS# 2010807Listed by: FIRST WEBER, INC  $689,900Active4 beds 3 baths2,409 sq. ft.
$689,900Active4 beds 3 baths2,409 sq. ft.N66W25683 Big Sky DRIVE, Sussex, WI 53089
MLS# 1939406Listed by: TIM O'BRIEN HOMES- Open Thu, 4 to 6pmNew
 $765,000Active5 beds 4 baths2,936 sq. ft.
$765,000Active5 beds 4 baths2,936 sq. ft.5122 Buffalo Trail, Madison, WI 53705
MLS# 2010778Listed by: LAUER REALTY GROUP, INC. - New
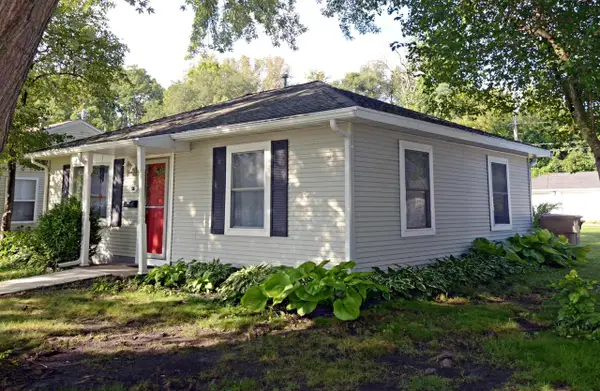 $239,000Active2 beds 1 baths768 sq. ft.
$239,000Active2 beds 1 baths768 sq. ft.56 Craig Avenue, Madison, WI 53705
MLS# 2010780Listed by: RESTAINO & ASSOCIATES - New
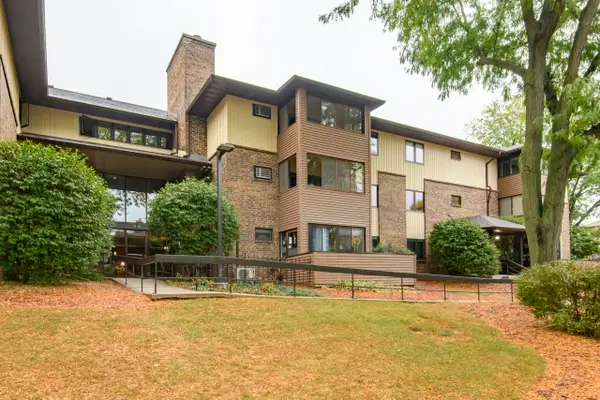 $175,000Active2 beds 1 baths1,071 sq. ft.
$175,000Active2 beds 1 baths1,071 sq. ft.2 Maple Wood Ln, Madison, WI 53704
MLS# 1939385Listed by: SHOREWEST REALTORS, INC. - New
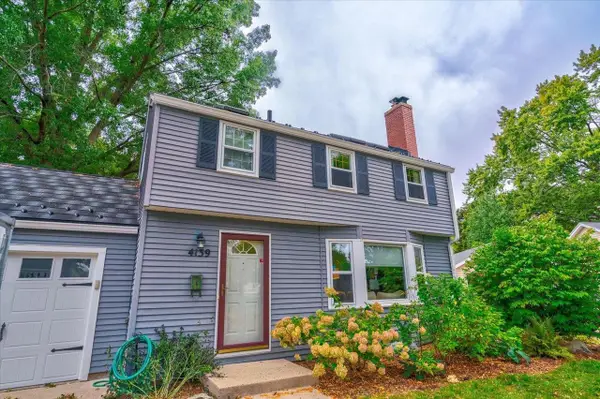 $675,000Active3 beds 2 baths1,600 sq. ft.
$675,000Active3 beds 2 baths1,600 sq. ft.4139 S Sunset Court, Madison, WI 53705
MLS# 2010750Listed by: RESTAINO & ASSOCIATES - New
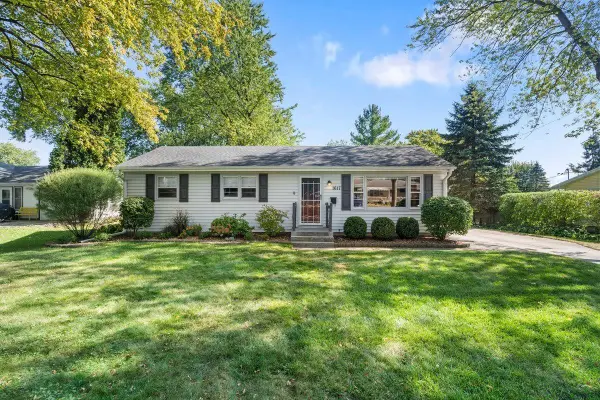 $385,000Active3 beds 1 baths1,452 sq. ft.
$385,000Active3 beds 1 baths1,452 sq. ft.1617 National Avenue, Madison, WI 53716
MLS# 2010755Listed by: BADGER REALTY TEAM - New
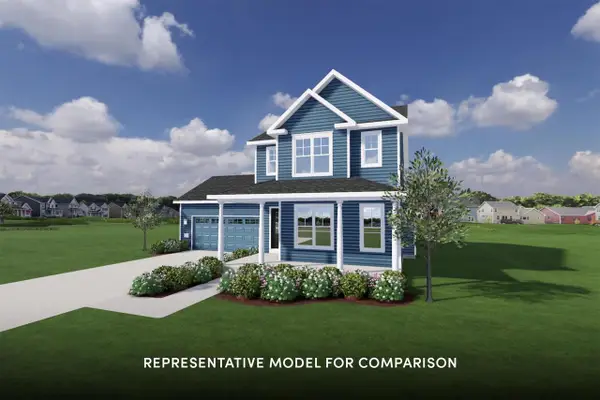 $474,900Active3 beds 3 baths1,650 sq. ft.
$474,900Active3 beds 3 baths1,650 sq. ft.6049 Woodbine Drive, Madison, WI 53718
MLS# 2010739Listed by: STARK COMPANY, REALTORS - New
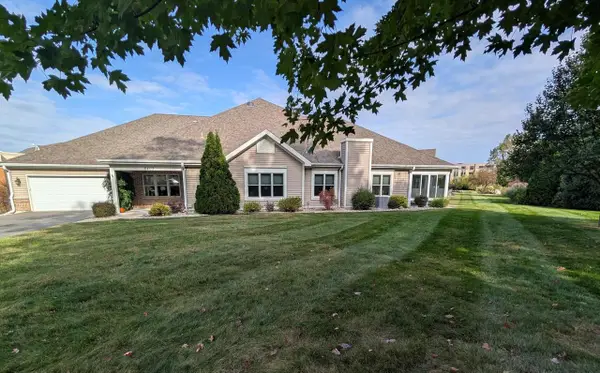 $494,900Active2 beds 2 baths2,082 sq. ft.
$494,900Active2 beds 2 baths2,082 sq. ft.8403 Reid Drive, Madison, WI 53719
MLS# 2010713Listed by: FIRST WEBER INC
