2101 Hunters Ridge Ct, Manitowoc, WI 54220
Local realty services provided by:Better Homes and Gardens Real Estate Power Realty
2101 Hunters Ridge Ct,Manitowoc, WI 54220
$1,250,000
- 6 Beds
- 5 Baths
- 5,265 sq. ft.
- Single family
- Active
Listed by: august richter
Office: keller williams-manitowoc
MLS#:1934658
Source:WI_METROMLS
Price summary
- Price:$1,250,000
- Price per sq. ft.:$237.42
About this home
Incredible Custom-Built Executive Home in Woodridge Estates! Completely reimagined inside & out, this home blends timeless craftsmanship w/ modern luxury. A marble-tiled arched hall leads to the grand 2story LR w/ gas FP & sweeping staircase. Gourmet kitchen boasts cherry cabinetry, SubZero appliances, Wolf range w/pot filler, prep sink, & wine cooler, plus a 2nd kitchen that opens to a sunlit four-season rm. Entertain on the composite deck w/gas hookup or stamped patio w/natural wood FP. The walkout LL features a theater, wet bar, sauna, custom cabinetry, & 5th/6th bdrms. The primary ste offers a spa-like bath w/ marble, walk-in shower & jetted tub. Upstairs: 3 BRs, 3full baths, & sitting area. Extras include executive office, Cali WIC's, zoned heating, security system & 3.5+car garage.
Contact an agent
Home facts
- Year built:1993
- Listing ID #:1934658
- Added:154 day(s) ago
- Updated:February 12, 2026 at 03:41 PM
Rooms and interior
- Bedrooms:6
- Total bathrooms:5
- Full bathrooms:5
- Half bathrooms:1
- Living area:5,265 sq. ft.
Heating and cooling
- Cooling:Central Air
- Heating:Forced Air, Natural Gas, Radiant Floor
Structure and exterior
- Year built:1993
- Building area:5,265 sq. ft.
- Lot area:0.66 Acres
Schools
- High school:Lincoln
Utilities
- Sewer:Municipal Sewer
Finances and disclosures
- Price:$1,250,000
- Price per sq. ft.:$237.42
- Tax amount:$19,545 (2024)
New listings near 2101 Hunters Ridge Ct
- New
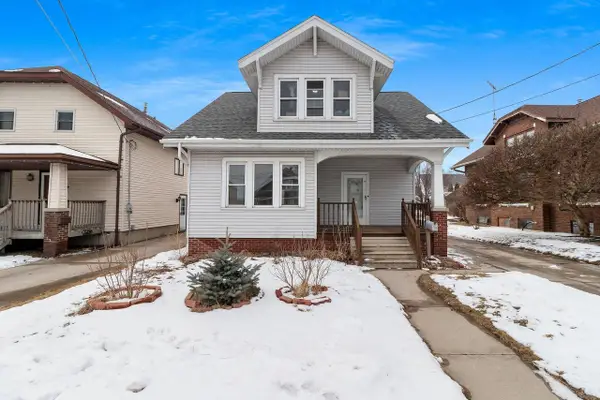 $169,900Active3 beds 1 baths1,443 sq. ft.
$169,900Active3 beds 1 baths1,443 sq. ft.1810 S 10th STREET, Manitowoc, WI 54220
MLS# 1950035Listed by: KELLER WILLIAMS-MANITOWOC - New
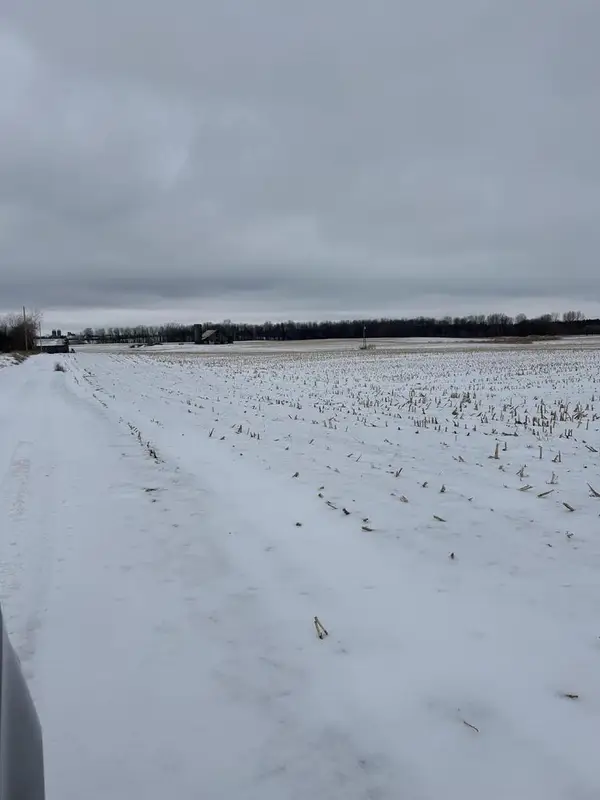 $650,000Active64.9 Acres
$650,000Active64.9 AcresLt 1 S UNION ROAD, Manitowoc, WI 54220
MLS# 1949934Listed by: KELLER WILLIAMS PRESTIGE - New
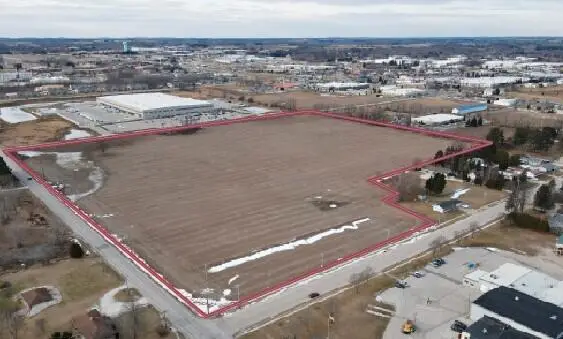 $1,292,400Active32.31 Acres
$1,292,400Active32.31 AcresLt1 Viebahn St, Manitowoc, WI 54220
MLS# 1949928Listed by: NAI PFEFFERLE - SHEBOYGAN - New
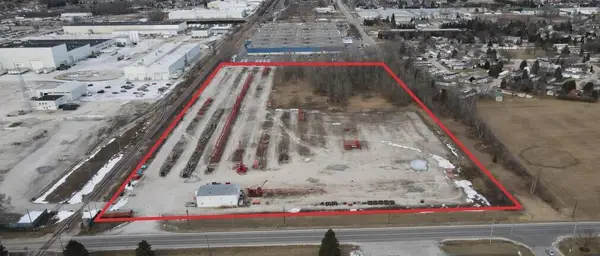 $415,000Active15.8 Acres
$415,000Active15.8 AcresLt1 Viebahn St, Manitowoc, WI 54220
MLS# 1949933Listed by: NAI PFEFFERLE - SHEBOYGAN - New
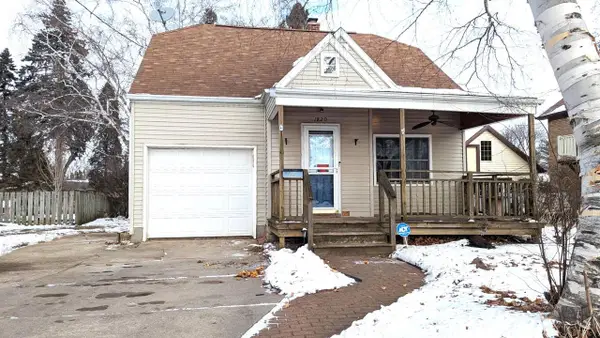 $235,000Active4 beds 2 baths1,472 sq. ft.
$235,000Active4 beds 2 baths1,472 sq. ft.1820 RANKIN STREET, Manitowoc, WI 54220
MLS# 50320828Listed by: COLDWELL BANKER REAL ESTATE GROUP - New
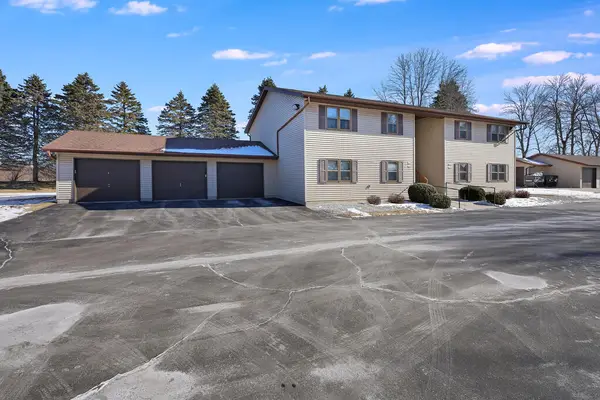 $95,000Active2 beds 1 baths943 sq. ft.
$95,000Active2 beds 1 baths943 sq. ft.910 E Cedar Ave, Manitowoc, WI 54220
MLS# 1949672Listed by: KELLER WILLIAMS-MANITOWOC 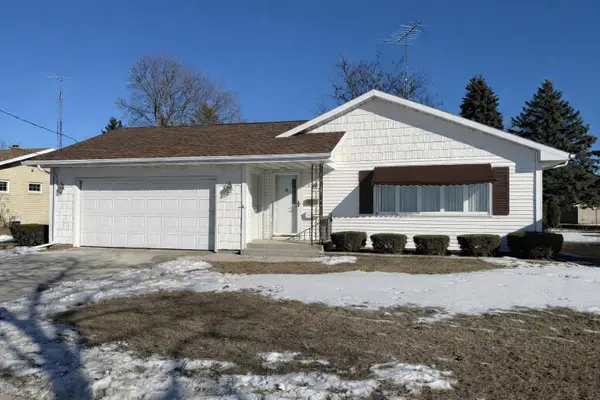 $249,900Pending3 beds 3 baths2,012 sq. ft.
$249,900Pending3 beds 3 baths2,012 sq. ft.1233 S 26th St, Manitowoc, WI 54220
MLS# 1949382Listed by: COLDWELL BANKER REAL ESTATE GROUP~MANITOWOC- New
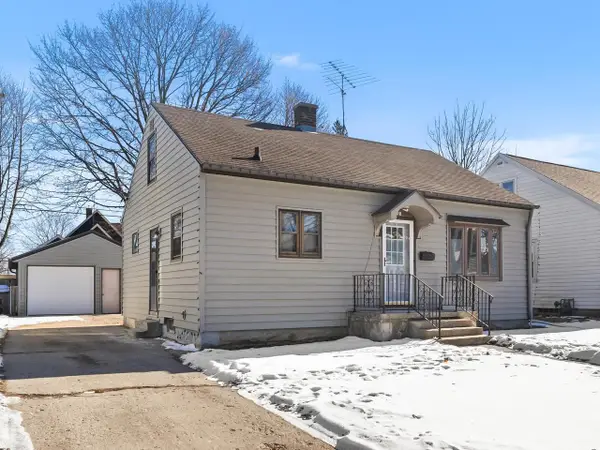 $210,000Active3 beds 1 baths1,664 sq. ft.
$210,000Active3 beds 1 baths1,664 sq. ft.925 N 16th STREET, Manitowoc, WI 54220
MLS# 1949389Listed by: BOLD BLAZER GROUP - New
 $259,900Active3 beds 1 baths1,459 sq. ft.
$259,900Active3 beds 1 baths1,459 sq. ft.1421 S 21ST STREET, Manitowoc, WI 54220
MLS# 50320635Listed by: BERKSHIRE HATHAWAY HS METRO REALTY-THE COLLECTIVE - New
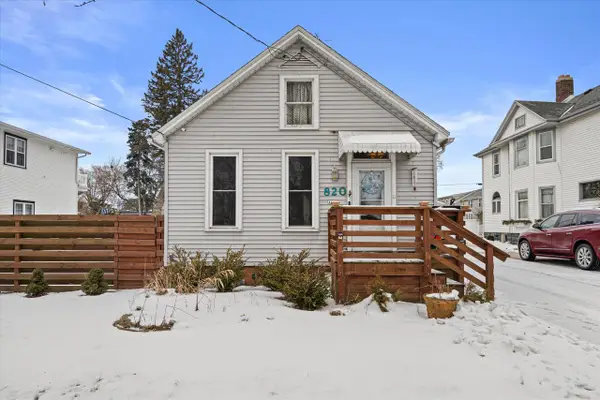 $185,000Active2 beds 1 baths1,243 sq. ft.
$185,000Active2 beds 1 baths1,243 sq. ft.820 N 8th STREET, Manitowoc, WI 54220
MLS# 1949266Listed by: RE/MAX FORWARD

