140883 ROCKING HORSE ROAD, Marathon, WI 54448
Local realty services provided by:Better Homes and Gardens Real Estate Special Properties
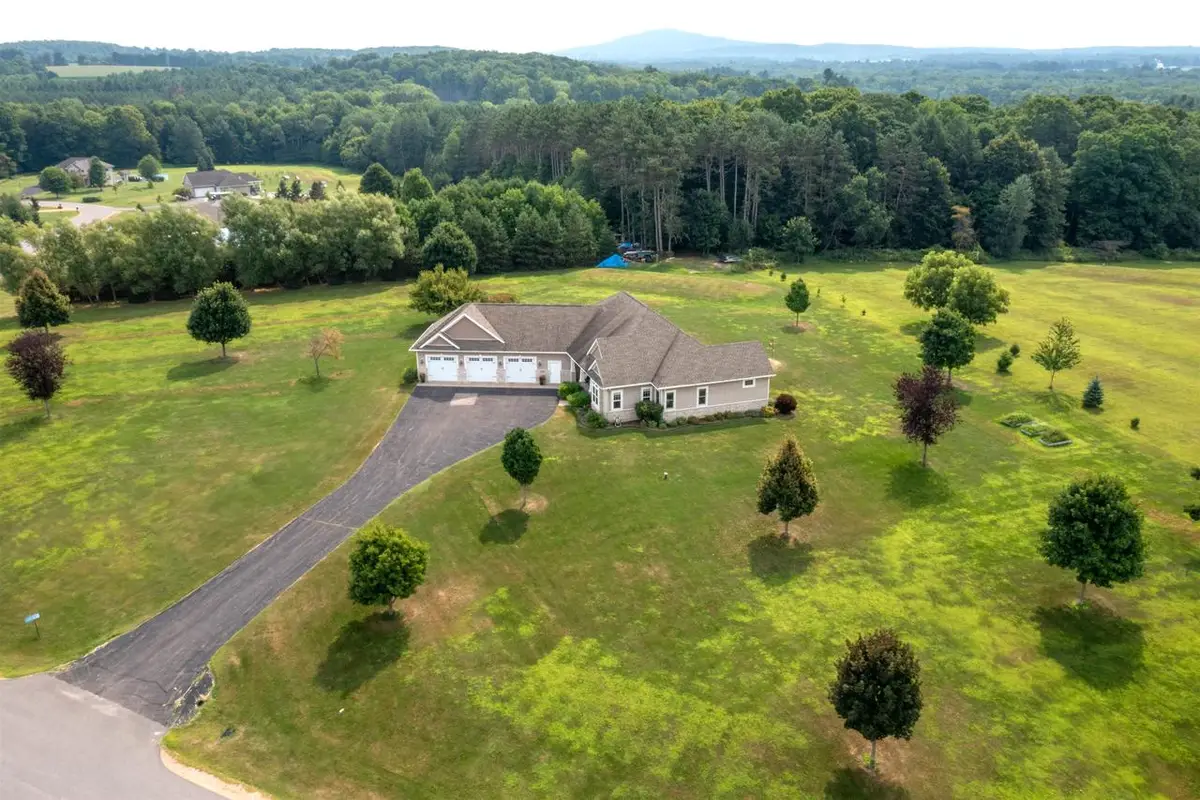

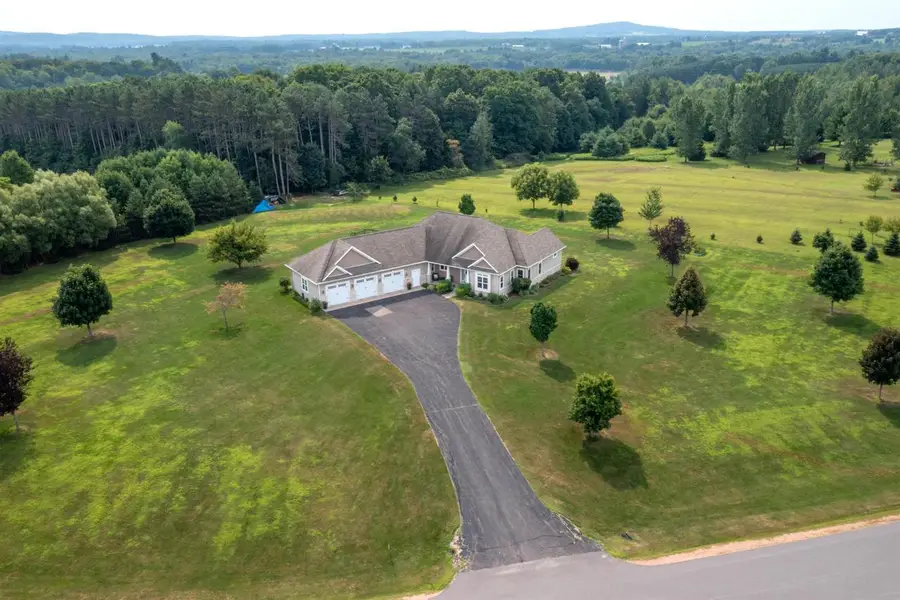
Listed by:mallory sierk
Office:re/max excel
MLS#:22503795
Source:Metro MLS
140883 ROCKING HORSE ROAD,Marathon, WI 54448
$649,900
- 4 Beds
- 4 Baths
- 3,221 sq. ft.
- Single family
- Active
Price summary
- Price:$649,900
- Price per sq. ft.:$201.77
About this home
Welcome to this gorgeous 2013 Parade Home built by Royalty Homes, where exceptional craftsmanship meets timeless design. Nestled in the sought-after Fieldstone Meadows Subdivision (Town of Stettin), this Executive Ranch offers an open-concept floor plan with a desirable split-bedroom layout. Step inside to find 9-foot ceilings throughout the main level, complemented by rich, hand-carved solid hickory wood floors. The gourmet kitchen flows effortlessly into the dining and living areas?perfect for entertaining?and features scenic views of rolling hills, with walk-in pantry, stately granite countertops, and soft-close cabinetry. Dining and living areas offer picturesque views of the backyard. A new Renewal by Andersen patio door (2023) off the dining room opens to the back patio?perfect for grilling, entertaining, and soaking in the peaceful charm of this country neighborhood. The Primary Suite boasts a trayed ceiling, dual vanities, separate walk-in closets, and a spa-inspired bath with a walk-in Roman shower, all accented by premium tile from Scottie?s Interiors.,The main floor also offers a cozy study with French doors, a stylish half bath, a welcoming living room with a striking stone fireplace and backyard views, two spacious Jack-and-Jill bedrooms each with walk-in closets, a full shared bath, separate main floor laundry, and a mudroom with custom cherry lockers. The expansive lower level includes a fourth bedroom with a walk-in closet, a full bathroom, wet bar, and a versatile split family room ideal for billiards, media, or entertaining. A large unfinished area offers potential for a future theater room, golf simulator, workout room or additional living space. Additional features include a delightful front porch to see the breathtaking sunsets, Smart Board siding, seamless gutters, and an oversized, insulated, and heated 3-car garage complete with separate floor drains. Elegant plastered walls, recessed tray ceilings with hidden lighting, and solid maple trim with three-panel doors add warmth and sophistication. Home is equipped with Central AC along with in-floor heat on main floor and upper level of home that runs to heated workshop. All fixtures are premium KOHLER selections from Ferguson, and flooring and tile were sourced from Scottie?s Interiors and Macco?s. Set on a beautifully landscaped 2.62-acre lot, this property enjoys sweeping views of the surrounding rolling countryside. Twenty-two thoughtfully planted trees?including Lindens, Crabapples, Maples, and Japanese Lilacs?enhance its natural beauty. The current owner obtained approval for additional garage space, with a 24? x 20? area already prepared with road base, ready for future construction. Ideally located near Pine Valley Golf Course with High Speed Spectrum Internet, Natural Gas utility and Wausau West School District this home blends luxury, comfort, and an exceptional setting in one perfect package.
Contact an agent
Home facts
- Year built:2013
- Listing Id #:22503795
- Added:1 day(s) ago
- Updated:August 14, 2025 at 03:22 PM
Rooms and interior
- Bedrooms:4
- Total bathrooms:4
- Full bathrooms:3
- Living area:3,221 sq. ft.
Heating and cooling
- Cooling:Central Air, Forced Air
- Heating:Forced Air, Hot Water, IN-Floor Heat, Natural Gas, Radiant
Structure and exterior
- Roof:Shingle
- Year built:2013
- Building area:3,221 sq. ft.
- Lot area:2.62 Acres
Schools
- High school:Wausau
Utilities
- Water:Well
- Sewer:Mound System, Private Septic System
Finances and disclosures
- Price:$649,900
- Price per sq. ft.:$201.77
- Tax amount:$6,727 (2024)
New listings near 140883 ROCKING HORSE ROAD
 $349,900Pending4 beds 2 baths2,305 sq. ft.
$349,900Pending4 beds 2 baths2,305 sq. ft.1011 8TH STREET, Marathon, WI 54448
MLS# 22502957Listed by: COLDWELL BANKER ACTION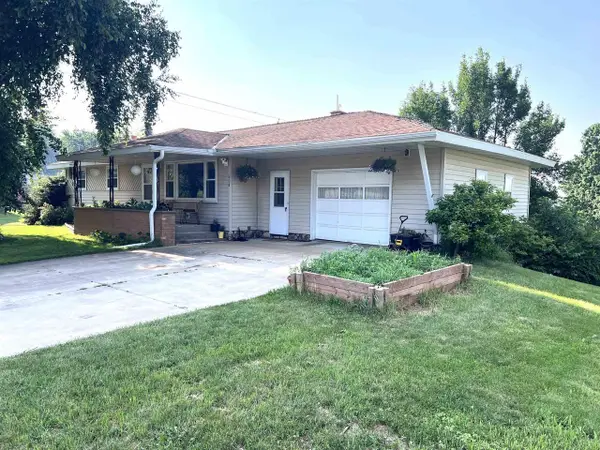 $253,000Pending3 beds 2 baths2,188 sq. ft.
$253,000Pending3 beds 2 baths2,188 sq. ft.608 7TH STREET, Marathon, WI 54448
MLS# 22503032Listed by: RE/MAX EXCEL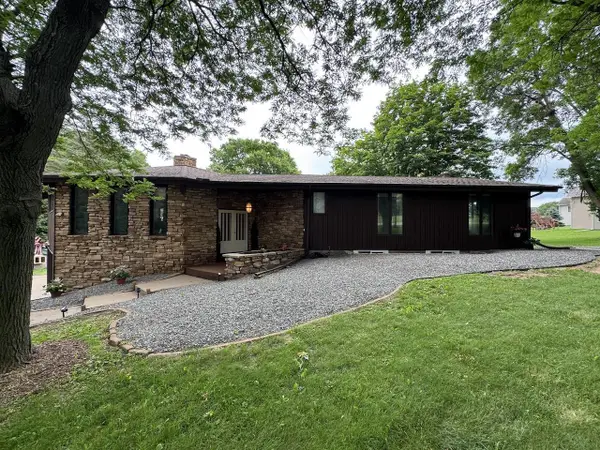 $449,900Active6 beds 4 baths3,900 sq. ft.
$449,900Active6 beds 4 baths3,900 sq. ft.1004 EAST STREET, Marathon, WI 54448
MLS# 22503239Listed by: NEXTHOME LEADING EDGE $489,900Pending4 beds 4 baths2,819 sq. ft.
$489,900Pending4 beds 4 baths2,819 sq. ft.230277 N 136TH AVENUE, Marathon, WI 54448
MLS# 22503255Listed by: COLDWELL BANKER ACTION- New
 $499,900Active5 beds 3 baths2,900 sq. ft.
$499,900Active5 beds 3 baths2,900 sq. ft.230897 N 136TH AVENUE, Marathon, WI 54448
MLS# 22503598Listed by: COLDWELL BANKER ACTION - New
 $229,999Active3 beds 2 baths1,584 sq. ft.
$229,999Active3 beds 2 baths1,584 sq. ft.801 HEMLOCK STREET, Marathon, WI 54448
MLS# 22503607Listed by: EXIT REALTY CW - New
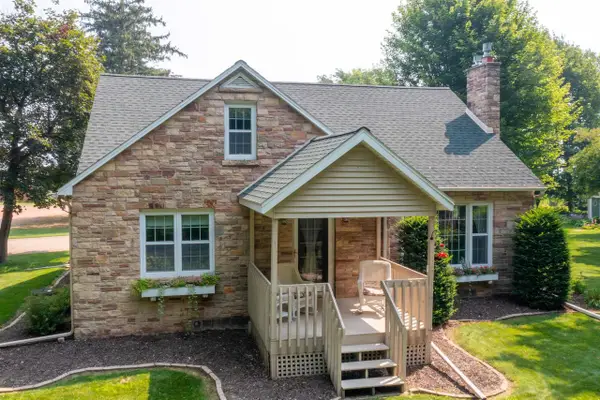 $675,000Active3 beds 3 baths1,990 sq. ft.
$675,000Active3 beds 3 baths1,990 sq. ft.224833 COUNTY ROAD B, Marathon, WI 54448
MLS# 22503623Listed by: RE/MAX EXCEL 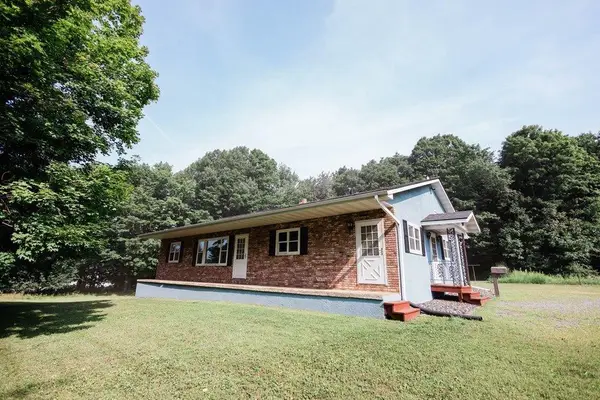 $329,900Pending3 beds 3 baths1,643 sq. ft.
$329,900Pending3 beds 3 baths1,643 sq. ft.137450 AHRENS ROAD, Mosinee, WI 54455
MLS# 22503691Listed by: COLDWELL BANKER ACTION- New
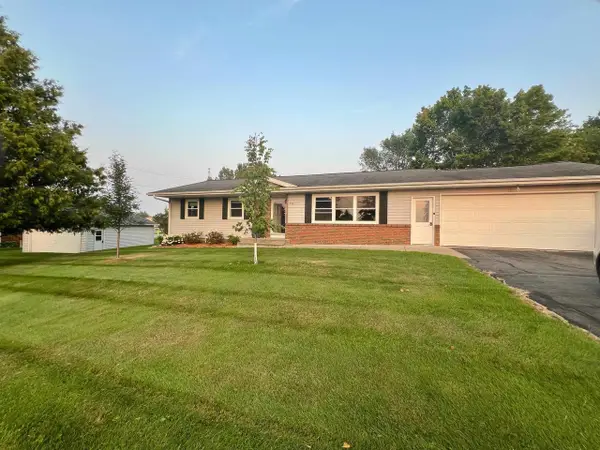 $285,000Active3 beds 2 baths1,444 sq. ft.
$285,000Active3 beds 2 baths1,444 sq. ft.916 WALNUT STREET, Marathon, WI 54448
MLS# 22503702Listed by: NEXTHOME PRIORITY
