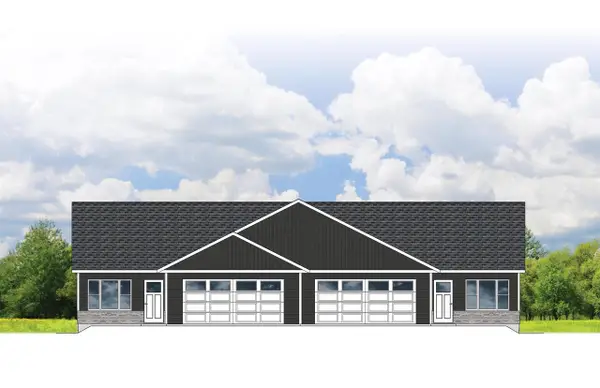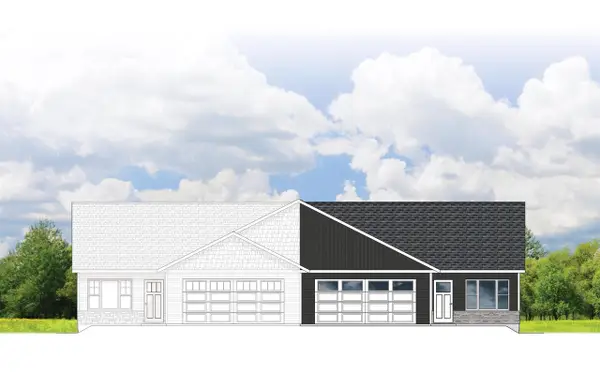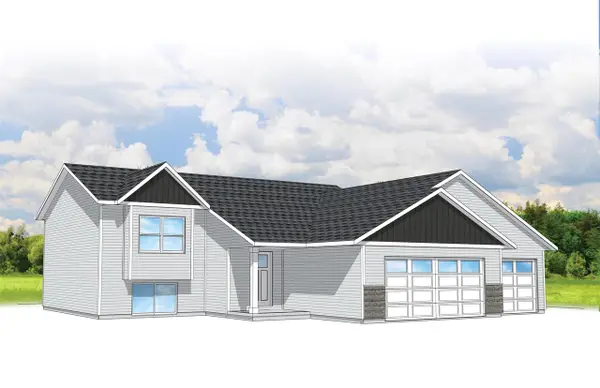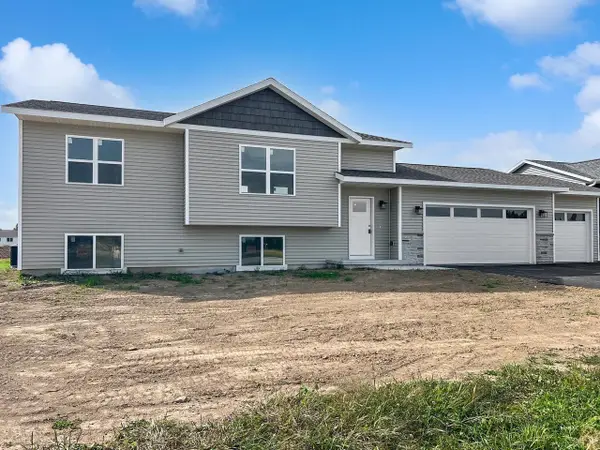112206 COACHLIGHT AVENUE, Marshfield, WI 54449
Local realty services provided by:Better Homes and Gardens Real Estate Power Realty
Listed by: sharon helwig
Office: re/max american dream
MLS#:22505557
Source:Metro MLS
112206 COACHLIGHT AVENUE,Marshfield, WI 54449
$514,900
- 5 Beds
- 3 Baths
- 3,272 sq. ft.
- Single family
- Active
Price summary
- Price:$514,900
- Price per sq. ft.:$157.37
About this home
HOW COULD YOU GET SO LUCKY...this 5BR,3BA ranch has hit the market just in time for the new year. Beautiful open concept is perfect for entertaining or convenient everyday living with vaulted ceiling, cozy gas FP flanked by built-ins, crisp white woodwork, doors & cabinetry in the kitchen w/tile backsplash, equipped w/some stainless appls, spacious island for casual dining or prep work, walk-in pantry and Mohawk RevWood Select waterproof flooring that runs throughout the great room.,Primary suite boasts private bath, walk-in closet & split BR floor plan to offer privacy w/2BRs and full bath with tub/shower on the other side of the home. The 4th BR & office/5th BR are in LL w/egress windows, large FR for game tables or Packer Sunday, exercise room(s) & plenty of storage. Summertime holds lots of fun ahead w/the salt water, above ground pool w/equipment & chemicals, deck, & firepit plus there are 3 car att & 2 car det garages, asphalt drive, vinyl exterior w/brick accents and more sitting pretty on a 2A lot just north of the city for easy commute to work or kid's school activities-this one-owner contemporary home is impeccably maintained & move-in ready--don't wait & be disappointed!
Contact an agent
Home facts
- Year built:2015
- Listing ID #:22505557
- Added:46 day(s) ago
- Updated:January 10, 2026 at 04:32 PM
Rooms and interior
- Bedrooms:5
- Total bathrooms:3
- Full bathrooms:3
- Living area:3,272 sq. ft.
Heating and cooling
- Cooling:Central Air, Forced Air
- Heating:Forced Air, Natural Gas
Structure and exterior
- Roof:Shingle
- Year built:2015
- Building area:3,272 sq. ft.
- Lot area:2.03 Acres
Schools
- High school:Marshfield
- Middle school:Marshfield
Utilities
- Water:Holding Tank, Well
- Sewer:Private Septic System
Finances and disclosures
- Price:$514,900
- Price per sq. ft.:$157.37
- Tax amount:$5,374 (2025)
New listings near 112206 COACHLIGHT AVENUE
 $269,900Pending3 beds 1 baths1,640 sq. ft.
$269,900Pending3 beds 1 baths1,640 sq. ft.9662 EISENHOWER DRIVE, Marshfield, WI 54449
MLS# 22600081Listed by: COLDWELL BANKER BRENIZER- New
 $394,900Active4 beds 3 baths2,304 sq. ft.
$394,900Active4 beds 3 baths2,304 sq. ft.1610 E CLEVELAND STREET, Marshfield, WI 54449
MLS# 22600062Listed by: EXP - ELITE REALTY  $199,900Pending4 beds 2 baths1,982 sq. ft.
$199,900Pending4 beds 2 baths1,982 sq. ft.1409 S ADAMS AVENUE, Marshfield, WI 54449
MLS# 22600023Listed by: SUCCESS REALTY INC- New
 $289,900Active3 beds 2 baths1,820 sq. ft.
$289,900Active3 beds 2 baths1,820 sq. ft.9651 COUNTY ROAD A, Marshfield, WI 54449
MLS# 22600026Listed by: SUCCESS REALTY INC  $275,900Active2 beds 2 baths1,166 sq. ft.
$275,900Active2 beds 2 baths1,166 sq. ft.2103 S IRONWOOD AVENUE, Marshfield, WI 54449
MLS# 22505848Listed by: RE/MAX EXCEL $277,900Active2 beds 2 baths1,213 sq. ft.
$277,900Active2 beds 2 baths1,213 sq. ft.1501 E 23RD STREET, Marshfield, WI 54449
MLS# 22505850Listed by: RE/MAX EXCEL $275,900Active2 beds 2 baths1,213 sq. ft.
$275,900Active2 beds 2 baths1,213 sq. ft.1503 E 23RD STREET, Marshfield, WI 54449
MLS# 22505852Listed by: RE/MAX EXCEL $312,900Active3 beds 2 baths1,405 sq. ft.
$312,900Active3 beds 2 baths1,405 sq. ft.2106 S COTTONWOOD AVENUE, Marshfield, WI 54449
MLS# 22505854Listed by: RE/MAX EXCEL $297,900Active3 beds 2 baths1,297 sq. ft.
$297,900Active3 beds 2 baths1,297 sq. ft.2104 S COTTONWOOD AVENUE, Marshfield, WI 54449
MLS# 22505859Listed by: RE/MAX EXCEL $440,000Active4 beds 1 baths2,094 sq. ft.
$440,000Active4 beds 1 baths2,094 sq. ft.10671 STATE HIGHWAY 10, Marshfield, WI 54449
MLS# 22505835Listed by: BROCK AND DECKER REAL ESTATE, LLC
