116 S Vine Avenue, Marshfield, WI 54449
Local realty services provided by:Better Homes and Gardens Real Estate Advantage One
116 S Vine Avenue,Marshfield, WI 54449
$199,000
- 4 Beds
- 2 Baths
- 3,092 sq. ft.
- Single family
- Active
Listed by:katherine matzek
Office:keller williams premier realty
MLS#:6800158
Source:ND_FMAAR
Price summary
- Price:$199,000
- Price per sq. ft.:$64.36
About this home
Step into Marshfield’s history with this stately Queen Anne–style home located in the Pleasant Hill Historic District. Built in 1890, this property combines classic craftsmanship with the space and layout desired for modern living.
This two-story home offers approximately 2,092 square feet with four bedrooms and two full baths. The floor plan includes a large living room, formal dining area, and kitchen with room to personalize. Original architectural details—such as wood trim, period millwork, and tall windows—reflect the quality of a bygone era.
Situated on a deep, 10,400+ sq ft lot, the property provides ample space for outdoor gatherings and gardening. A covered front porch adds to its curb appeal and connection to the historic neighborhood streetscape.
Located within the Pleasant Hill Historic District, the home contributes to one of Marshfield’s most architecturally significant areas, close to downtown shops, restaurants, and the city’s cultural attractions. The home has been well maintained and is ready for its new owner to move right in.
This home offers a rare opportunity to own a piece of Marshfield’s past while shaping its next chapter.
Contact an agent
Home facts
- Year built:1890
- Listing ID #:6800158
- Added:8 day(s) ago
- Updated:October 25, 2025 at 03:37 PM
Rooms and interior
- Bedrooms:4
- Total bathrooms:2
- Full bathrooms:1
- Living area:3,092 sq. ft.
Heating and cooling
- Cooling:Central Air
- Heating:Forced Air
Structure and exterior
- Year built:1890
- Building area:3,092 sq. ft.
- Lot area:0.24 Acres
Utilities
- Water:City Water/Connected
- Sewer:City Sewer/Connected
Finances and disclosures
- Price:$199,000
- Price per sq. ft.:$64.36
New listings near 116 S Vine Avenue
- New
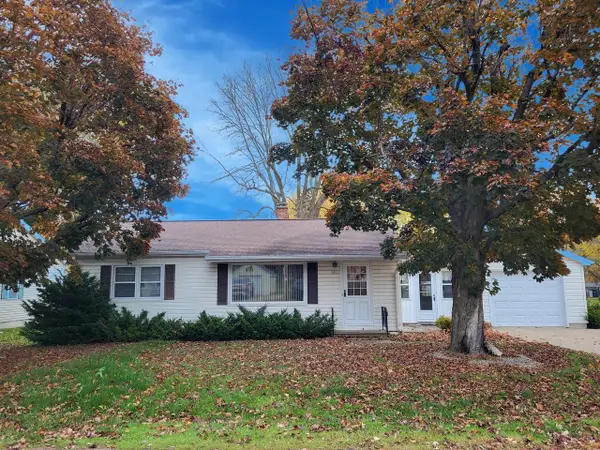 $159,900Active2 beds 1 baths1,175 sq. ft.
$159,900Active2 beds 1 baths1,175 sq. ft.1421 S ERICKSON AVENUE, Marshfield, WI 54449
MLS# 22505084Listed by: RE/MAX AMERICAN DREAM - New
 $191,900Active3 beds 1 baths1,560 sq. ft.
$191,900Active3 beds 1 baths1,560 sq. ft.108 HINMAN AVENUE, Marshfield, WI 54449
MLS# 22505069Listed by: RE/MAX AMERICAN DREAM 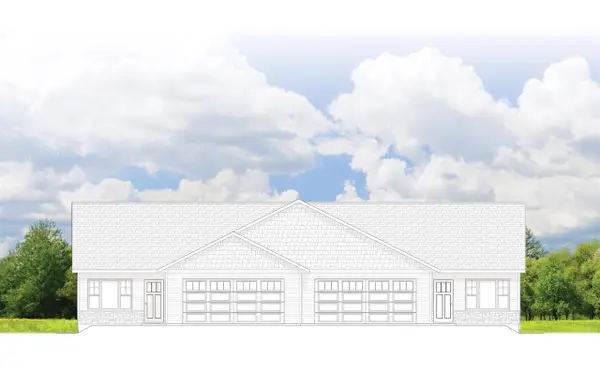 $286,400Pending2 beds 2 baths1,213 sq. ft.
$286,400Pending2 beds 2 baths1,213 sq. ft.1504 E 23RD STREET, Marshfield, WI 54449
MLS# 22505062Listed by: RE/MAX EXCEL- New
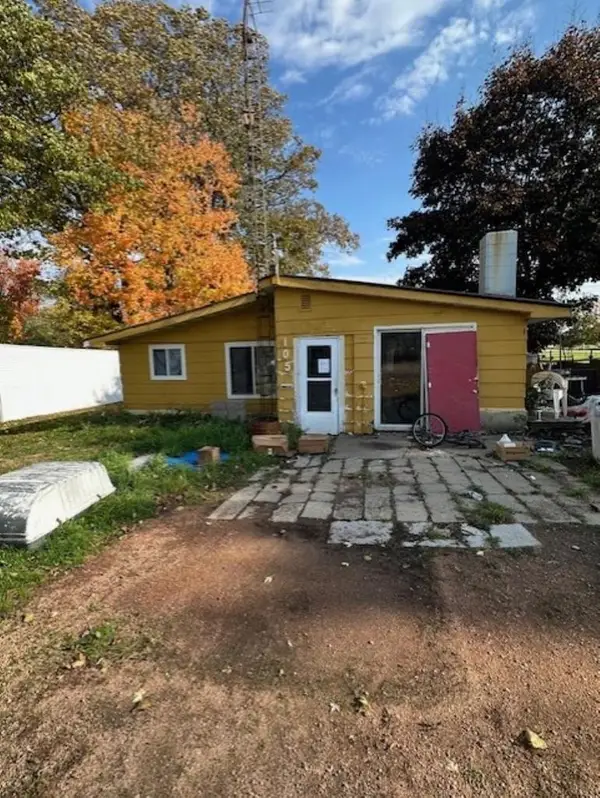 $69,900Active2 beds 1 baths784 sq. ft.
$69,900Active2 beds 1 baths784 sq. ft.105 N ELM AVENUE, Marshfield, WI 54449
MLS# 22505059Listed by: FIRST WEBER - New
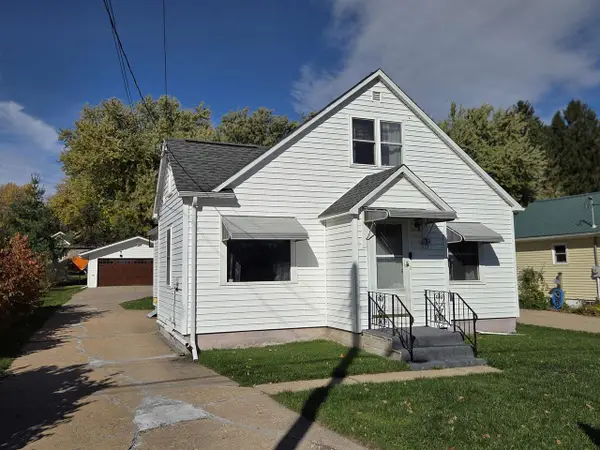 $199,900Active4 beds 2 baths1,352 sq. ft.
$199,900Active4 beds 2 baths1,352 sq. ft.604 N CHESTNUT AVENUE, Marshfield, WI 54449
MLS# 22505028Listed by: RE/MAX AMERICAN DREAM 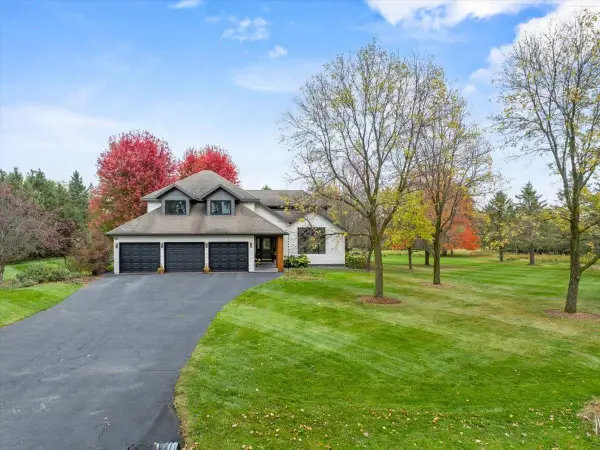 $494,500Pending4 beds 3 baths2,828 sq. ft.
$494,500Pending4 beds 3 baths2,828 sq. ft.11860 SUNSET DRIVE, Marshfield, WI 54449
MLS# 22505034Listed by: NEXTHOME HUB CITY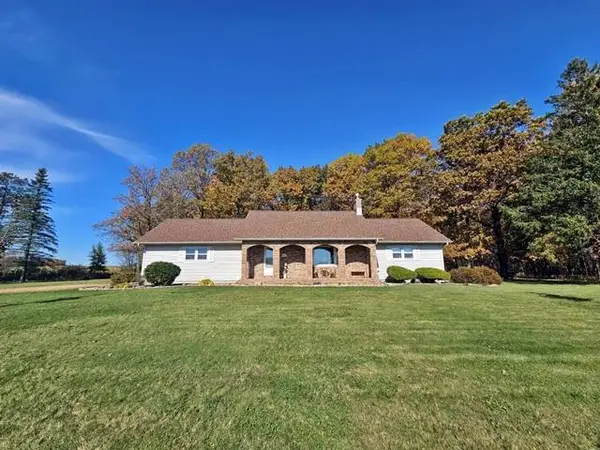 $280,000Pending3 beds 2 baths2,426 sq. ft.
$280,000Pending3 beds 2 baths2,426 sq. ft.7382 OLD HIGHWAY 10, Marshfield, WI 54449
MLS# 22505042Listed by: CENTURY 21 GOLD KEY- New
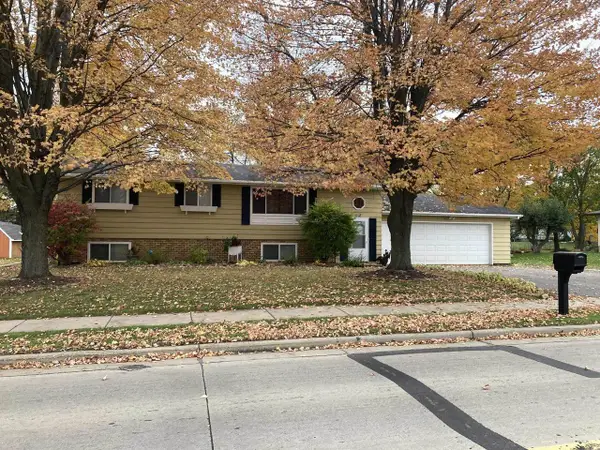 $249,900Active4 beds 2 baths2,068 sq. ft.
$249,900Active4 beds 2 baths2,068 sq. ft.1112 E MC MILLAN STREET, Marshfield, WI 54449
MLS# 22505043Listed by: SUCCESS REALTY INC - New
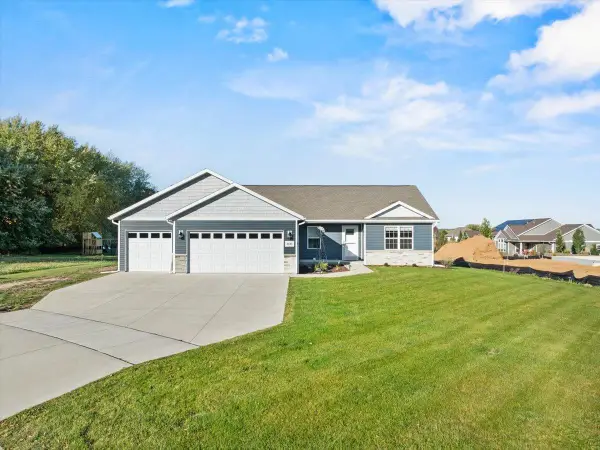 $399,800Active3 beds 2 baths2,390 sq. ft.
$399,800Active3 beds 2 baths2,390 sq. ft.406 S BIRCH STREET, Marshfield, WI 54449
MLS# 22504993Listed by: BROCK AND DECKER REAL ESTATE, LLC
