1832 PHEASANT RUN DRIVE, Marshfield, WI 54449
Local realty services provided by:Better Homes and Gardens Real Estate Star Homes
Listed by: jeni schoenherr
Office: nexthome hub city
MLS#:22503380
Source:Metro MLS
1832 PHEASANT RUN DRIVE,Marshfield, WI 54449
$736,000
- 2 Beds
- 4 Baths
- 4,688 sq. ft.
- Condominium
- Active
Price summary
- Price:$736,000
- Price per sq. ft.:$157
- Monthly HOA dues:$558
About this home
Welcome to a rare opportunity in refined condo living where comfort, luxury, and functionality come together seamlessly. A premier custom built home by Trudeau Construction, meticulously designed and thought out by the original and only owners as their retirement home. This one of a kind subdivision is truly unique to Marshfield area, with no comparable developments nearby, as noted in the appraisal. This fully furnished, home offers granite countertops, high-end finishes, 3 gas fireplaces, unlimited organized storage throughout, making everyday living as convenient as it is beautiful. Step inside to elegant Venetian plaster walls that sets the perfect tone in every room. The main level features a professional office, a formal dining area, and a bright sunroom ideal for relaxing or entertaining. The chef's kitchen is fully equipped with Featherstone cabinetry, large island, warming drawer, premium Wolf and Sub Zero brand appliances, 2 drawer refrigerators, 2 drawer dishwashers, and granite countertops, creating the ultimate culinary experience. The luxurious primary bedroom suite i
Contact an agent
Home facts
- Year built:2007
- Listing ID #:22503380
- Added:216 day(s) ago
- Updated:February 24, 2026 at 04:09 PM
Rooms and interior
- Bedrooms:2
- Total bathrooms:4
- Full bathrooms:2
- Living area:4,688 sq. ft.
Heating and cooling
- Cooling:Central Air, Forced Air
- Heating:Forced Air, Natural Gas
Structure and exterior
- Roof:Shingle
- Year built:2007
- Building area:4,688 sq. ft.
- Lot area:0.33 Acres
Schools
- High school:Marshfield
- Middle school:Marshfield
Utilities
- Water:Municipal Water
- Sewer:Municipal Sewer
Finances and disclosures
- Price:$736,000
- Price per sq. ft.:$157
- Tax amount:$12,242 (2025)
New listings near 1832 PHEASANT RUN DRIVE
- New
 $269,000Active4 beds 3 baths1,300 sq. ft.
$269,000Active4 beds 3 baths1,300 sq. ft.1133 W Ridge Road, Marshfield, WI 54449
MLS# 2016981Listed by: HEARTLAND REAL ESTATE - New
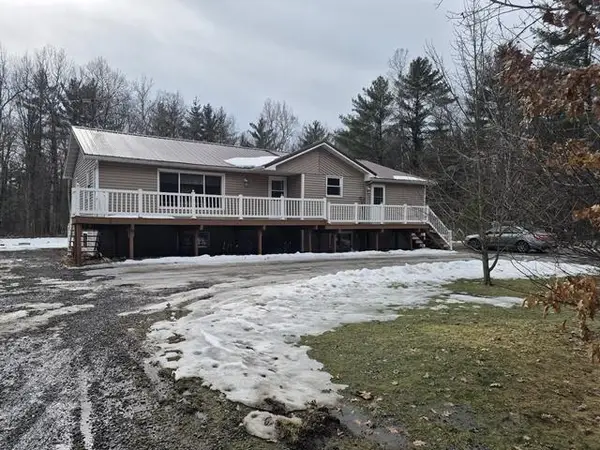 $410,000Active3 beds 1 baths2,482 sq. ft.
$410,000Active3 beds 1 baths2,482 sq. ft.7237 COUNTY ROAD V, Marshfield, WI 54449
MLS# 22600671Listed by: CENTURY 21 GOLD KEY - New
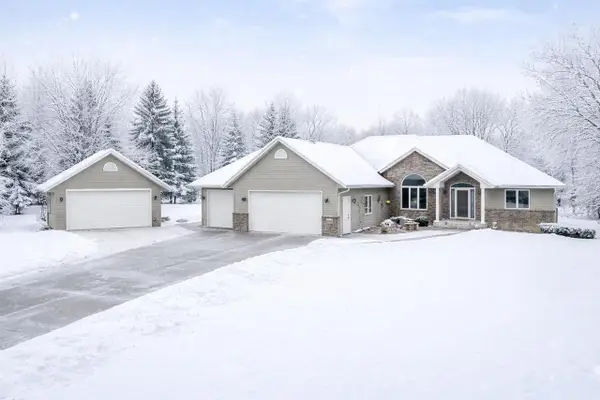 $555,900Active3 beds 4 baths2,525 sq. ft.
$555,900Active3 beds 4 baths2,525 sq. ft.111133 MANN STREET, Marshfield, WI 54449
MLS# 22600681Listed by: BROCK AND DECKER REAL ESTATE, LLC - New
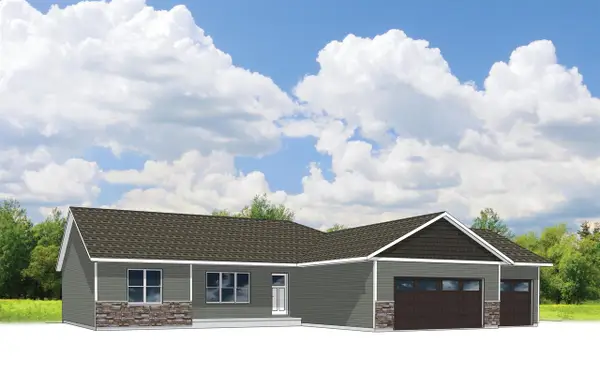 $364,900Active3 beds 2 baths1,777 sq. ft.
$364,900Active3 beds 2 baths1,777 sq. ft.2200 S COTTONWOOD AVENUE, Marshfield, WI 54449
MLS# 22600651Listed by: RE/MAX EXCEL - New
 $227,500Active64.49 Acres
$227,500Active64.49 Acres7223 County Highway V, Marshfield, WI 54449
MLS# 2016869Listed by: COLDWELL BANKER ADVANTAGE LLC - New
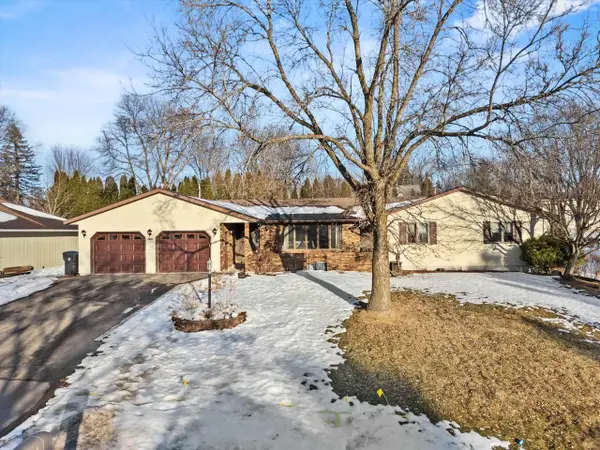 $399,900Active5 beds 5 baths4,310 sq. ft.
$399,900Active5 beds 5 baths4,310 sq. ft.1307 N WOOD AVENUE, Marshfield, WI 54449
MLS# 22600612Listed by: NEXTHOME HUB CITY - New
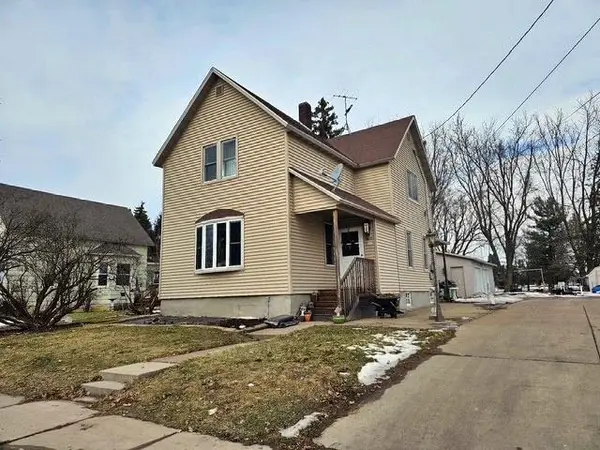 $199,900Active4 beds 2 baths1,832 sq. ft.
$199,900Active4 beds 2 baths1,832 sq. ft.901 W NORTH STREET, Marshfield, WI 54449
MLS# 22600596Listed by: CENTURY 21 GOLD KEY - New
 $139,900Active1 beds 1 baths716 sq. ft.
$139,900Active1 beds 1 baths716 sq. ft.506 S ASH AVENUE, Marshfield, WI 54449
MLS# 22600605Listed by: RE/MAX AMERICAN DREAM - New
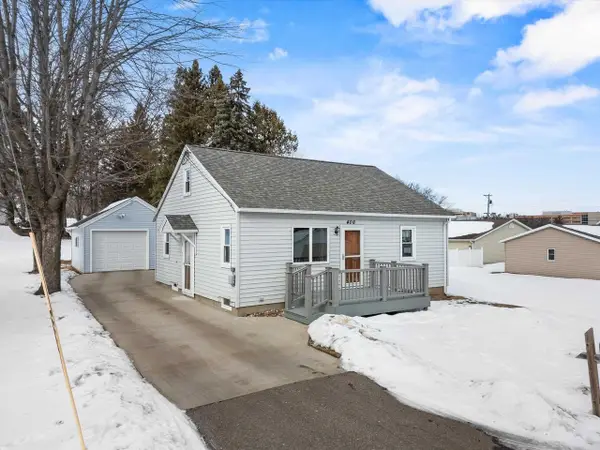 $179,900Active3 beds 2 baths1,260 sq. ft.
$179,900Active3 beds 2 baths1,260 sq. ft.406 N SPRUCE AVENUE, Marshfield, WI 54449
MLS# 22600573Listed by: NEXTHOME HUB CITY 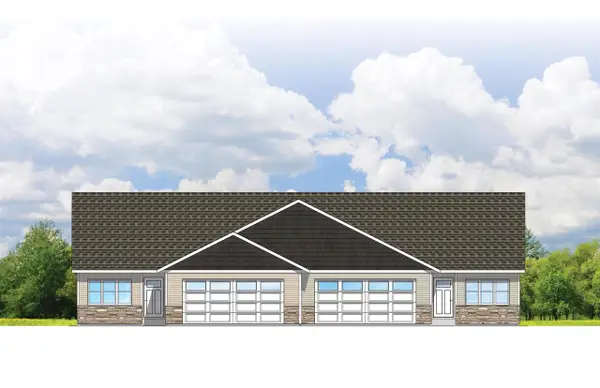 $274,900Active3 beds 2 baths1,499 sq. ft.
$274,900Active3 beds 2 baths1,499 sq. ft.2107 S IRONWOOD AVENUE, Marshfield, WI 54449
MLS# 22600528Listed by: RE/MAX EXCEL

