1922 PHEASANT RUN DRIVE, Marshfield, WI 54449
Local realty services provided by:Better Homes and Gardens Real Estate Power Realty
Listed by: sharon helwig, cory helwig
Office: re/max american dream
MLS#:22233369
Source:Metro MLS
1922 PHEASANT RUN DRIVE,Marshfield, WI 54449
$929,000
- 3 Beds
- 3 Baths
- 3,852 sq. ft.
- Condominium
- Active
Price summary
- Price:$929,000
- Price per sq. ft.:$241.17
- Monthly HOA dues:$453
About this home
LIVING THE DREAM...dreaming of taking life a little easier, waking up next to the lake/kayaking/fishing or taking a leisurely stroll on a walking path w/a rest stop at the gazebo to watch the waterfowl play? Suddenly this can be your reality--this executive condo built by Trudeau Construction, brimming with the best in custom extras including a Featherstone cherry kitchen w/gleaming granite countertops, marble backsplash, a walk-in pantry and center island to delineate the open concept floor plan to the living room w/gas FP, beautiful built-ins, vaulted ceiling and 3/4" maple wood floors running throughout the main level. From morning coffee in the sunroom w/french doors, vaulted wood ceiling & slate tile floor to the blazing sunsets of the western sky, windows/patio doors will "bring the outdoors in" or enjoy the scenery of the lake from the deck equipped w/gas grill & glass railings. Impress your guests when they enter through leaded glass front door w/sidelights into the front foyer with white marble faade adorned w/designer sconces, open metal railing and gorgeous maple floor,w/artistic stone inlay which leads past the office to the formal dining room w/lighted tray ceiling or take the hall to the right past the guest BR & full bath to the spacious primary suite with gorgeous view of nature, double walk-in closets and prestigious private bath w/walk-in tile shower, double vanities flanked by custom cabinetry w/granite tops & full mirrors. Don't forget the details along the way-transom windows even above most 6-panel maple doors & into sunroom, wide custom maple moldings & trim w/cherry accents, tile floors in baths incl slate tile floor in the great laundry room off the 3-car attached & finished garage w/plenty of storage incl finished attic space above and stair leading to the basement. Walk-out lower level features wonderful entertaining in the English pub w/metal ceiling and loaded w/cabinetry plus pantry for storage, refrigerator & DW all to service the custom bar. TV area w/built-ins, area for game table and a great patio bordered w/stamped concrete featuring a gas firepit make this an area you'll want to spend time in relaxing. A bedroom, full bath w/walk-in tile shower and exercise room plus plenty of storage complete this level. Exterior features Chilton rustic stone, cement board siding, full concrete drive and pretty landscaping. Located in Marshfield's Prairie Run Subdivision-where every day is special! (HOA fee is $453/mth). (Proof of funds or Pre Approval from lender required to view).
Contact an agent
Home facts
- Year built:2007
- Listing ID #:22233369
- Added:327 day(s) ago
- Updated:February 10, 2026 at 04:59 PM
Rooms and interior
- Bedrooms:3
- Total bathrooms:3
- Full bathrooms:3
- Living area:3,852 sq. ft.
Heating and cooling
- Cooling:Central Air, Forced Air
- Heating:Forced Air, Natural Gas
Structure and exterior
- Roof:Shingle
- Year built:2007
- Building area:3,852 sq. ft.
- Lot area:0.34 Acres
Schools
- High school:Marshfield
- Middle school:Marshfield
Utilities
- Water:Municipal Water
- Sewer:Municipal Sewer
Finances and disclosures
- Price:$929,000
- Price per sq. ft.:$241.17
- Tax amount:$11,102 (2025)
New listings near 1922 PHEASANT RUN DRIVE
- New
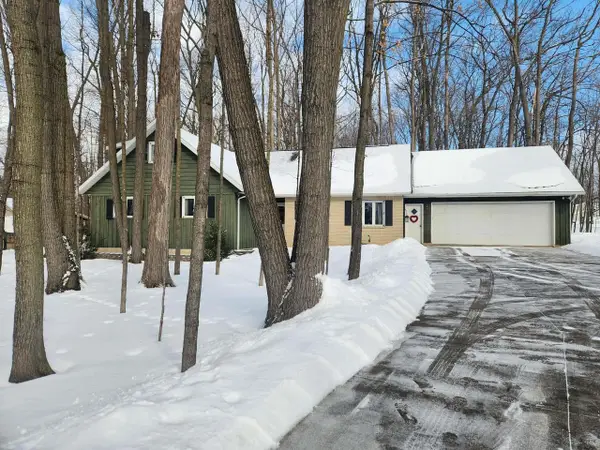 $324,900Active4 beds 3 baths2,815 sq. ft.
$324,900Active4 beds 3 baths2,815 sq. ft.1601 W ARLINGTON, Marshfield, WI 54449
MLS# 22600469Listed by: SUCCESS REALTY INC - New
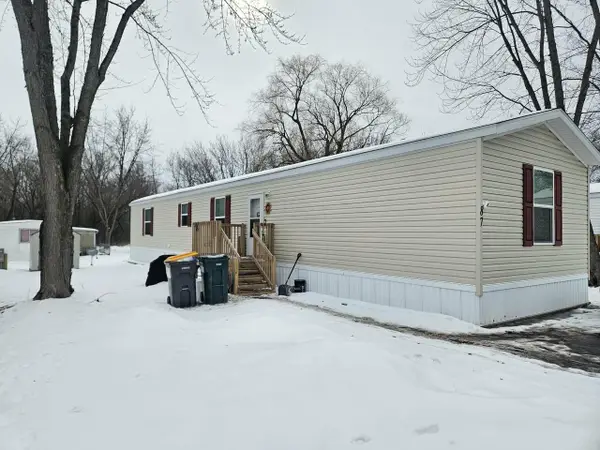 $74,900Active3 beds 2 baths1,216 sq. ft.
$74,900Active3 beds 2 baths1,216 sq. ft.1213 N PEACH AVENUE #Lot 87, Marshfield, WI 54449
MLS# 22600485Listed by: SUCCESS REALTY INC - New
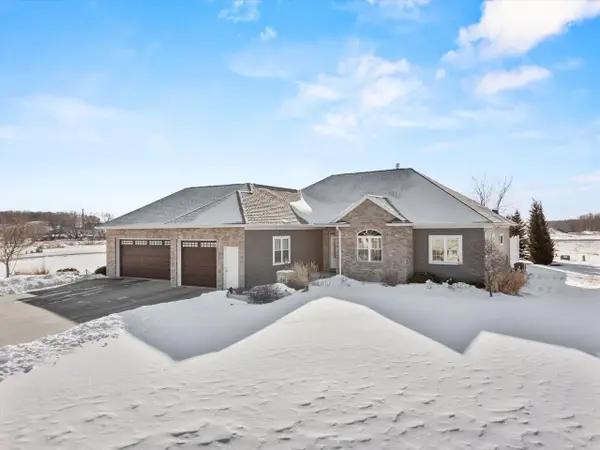 $579,000Active3 beds 4 baths3,295 sq. ft.
$579,000Active3 beds 4 baths3,295 sq. ft.1540 E 20TH STREET, Marshfield, WI 54449
MLS# 22600467Listed by: NEXTHOME HUB CITY - New
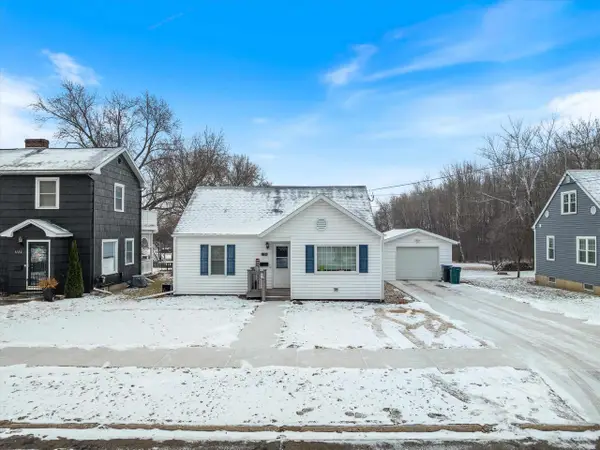 $239,900Active3 beds 2 baths1,218 sq. ft.
$239,900Active3 beds 2 baths1,218 sq. ft.1110 W ARLINGTON, Marshfield, WI 54449
MLS# 22600462Listed by: BROCK AND DECKER REAL ESTATE, LLC - New
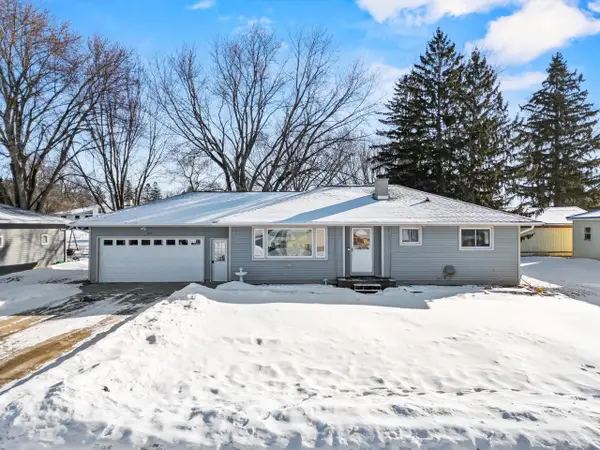 $217,900Active3 beds 2 baths1,148 sq. ft.
$217,900Active3 beds 2 baths1,148 sq. ft.2001 S MAPLE AVENUE, Marshfield, WI 54449
MLS# 22600407Listed by: BROCK AND DECKER REAL ESTATE, LLC 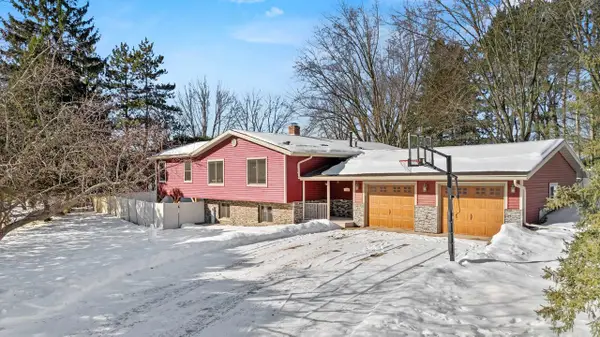 $395,000Pending4 beds 3 baths2,993 sq. ft.
$395,000Pending4 beds 3 baths2,993 sq. ft.506 FAIRVIEW COURT, Marshfield, WI 54449
MLS# 22600367Listed by: EXP REALTY, LLC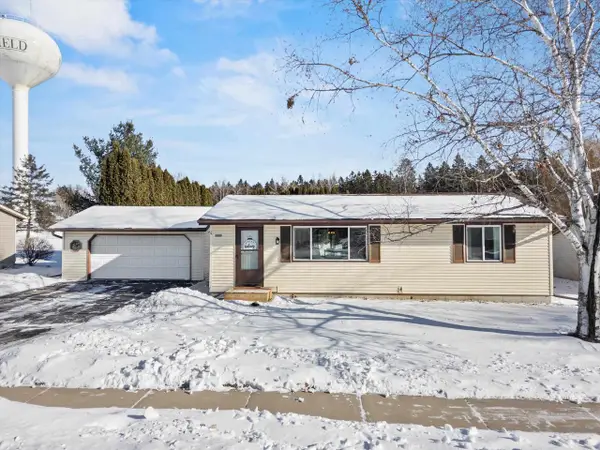 $219,900Pending2 beds 1 baths1,318 sq. ft.
$219,900Pending2 beds 1 baths1,318 sq. ft.3017 POPP AVENUE, Marshfield, WI 54449
MLS# 22600354Listed by: NEXTHOME HUB CITY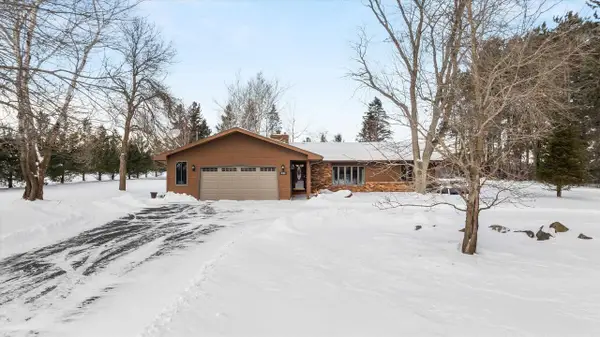 $409,000Pending3 beds 3 baths2,580 sq. ft.
$409,000Pending3 beds 3 baths2,580 sq. ft.9898 W IVES STREET, Marshfield, WI 54449
MLS# 22600330Listed by: NEXTHOME HUB CITY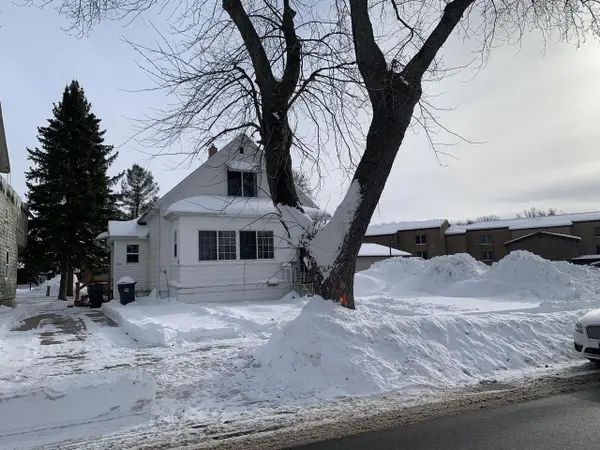 $125,000Active3 beds 2 baths1,178 sq. ft.
$125,000Active3 beds 2 baths1,178 sq. ft.507 S CEDAR STREET, Marshfield, WI 54449
MLS# 50320533Listed by: COLDWELL BANKER REAL ESTATE GROUP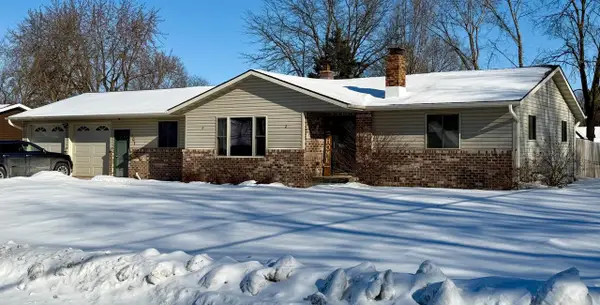 $299,500Pending4 beds 3 baths2,666 sq. ft.
$299,500Pending4 beds 3 baths2,666 sq. ft.401 N HUME AVENUE, Marshfield, WI 54449
MLS# 22600316Listed by: EXP REALTY, LLC

