404 S BIRCH AVENUE, Marshfield, WI 54449
Local realty services provided by:Better Homes and Gardens Real Estate Star Homes
Listed by: herbert coulthurst
Office: scs real estate
MLS#:22504858
Source:Metro MLS
404 S BIRCH AVENUE,Marshfield, WI 54449
$509,900
- 3 Beds
- 3 Baths
- 2,232 sq. ft.
- Single family
- Active
Price summary
- Price:$509,900
- Price per sq. ft.:$228.45
About this home
Welcome to our "Samantha" floor plan, a beautiful new two-story home in the highly sought-after Daniel?s Addition subdivision in Marshfield! Designed with both comfort and functionality in mind, this 3-bedroom, 2.5-bathroom home offers stylish finishes, an open-concept layout, and plenty of space to grow. Step inside to an inviting main floor that blends modern design with everyday convenience. The spacious living room features an electric fireplace creating a warm and welcoming focal point. The open-concept kitchen showcases white marble quartz countertops, matte black fixtures, and a matte black range hood above the stove. Durable LVP flooring flows throughout the kitchen and living areas, offering both beauty and practicality. The primary suite is also on the main floor, featuring a double vanity and a large walk-in closet, creating a private and relaxing retreat. A flex room on the main floor provides versatility, ideal for a home office, playroom, or guest space. A convenient half bathroom is located nearby for guests. The mudroom and main floor laundry are thoughtfully lo
Contact an agent
Home facts
- Year built:2026
- Listing ID #:22504858
- Added:124 day(s) ago
- Updated:February 10, 2026 at 04:59 PM
Rooms and interior
- Bedrooms:3
- Total bathrooms:3
- Full bathrooms:2
- Living area:2,232 sq. ft.
Heating and cooling
- Cooling:Central Air, Forced Air
- Heating:Electric, Forced Air, Natural Gas
Structure and exterior
- Roof:Shingle
- Year built:2026
- Building area:2,232 sq. ft.
- Lot area:0.48 Acres
Schools
- High school:Marshfield
- Middle school:Marshfield
Utilities
- Water:Municipal Water
- Sewer:Municipal Sewer
Finances and disclosures
- Price:$509,900
- Price per sq. ft.:$228.45
New listings near 404 S BIRCH AVENUE
- New
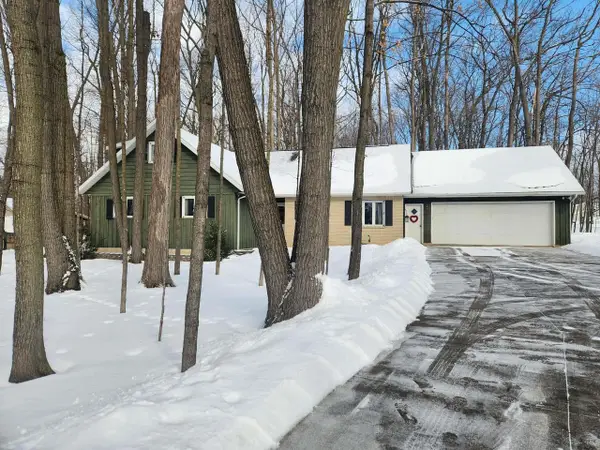 $324,900Active4 beds 3 baths2,815 sq. ft.
$324,900Active4 beds 3 baths2,815 sq. ft.1601 W ARLINGTON, Marshfield, WI 54449
MLS# 22600469Listed by: SUCCESS REALTY INC - New
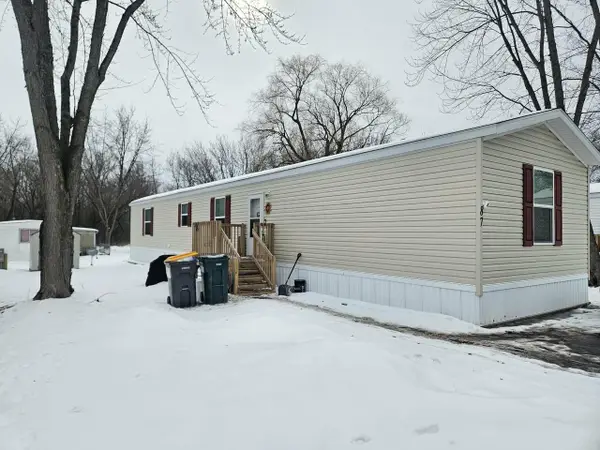 $74,900Active3 beds 2 baths1,216 sq. ft.
$74,900Active3 beds 2 baths1,216 sq. ft.1213 N PEACH AVENUE #Lot 87, Marshfield, WI 54449
MLS# 22600485Listed by: SUCCESS REALTY INC - New
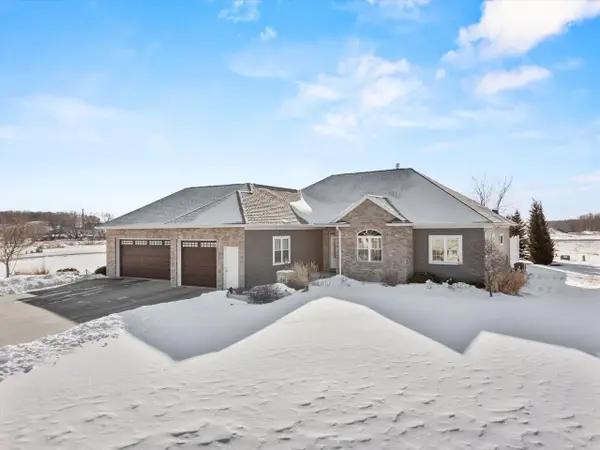 $579,000Active3 beds 4 baths3,295 sq. ft.
$579,000Active3 beds 4 baths3,295 sq. ft.1540 E 20TH STREET, Marshfield, WI 54449
MLS# 22600467Listed by: NEXTHOME HUB CITY - New
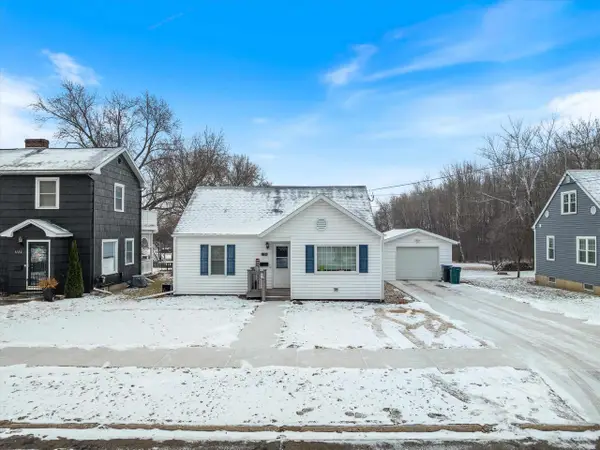 $239,900Active3 beds 2 baths1,218 sq. ft.
$239,900Active3 beds 2 baths1,218 sq. ft.1110 W ARLINGTON, Marshfield, WI 54449
MLS# 22600462Listed by: BROCK AND DECKER REAL ESTATE, LLC - New
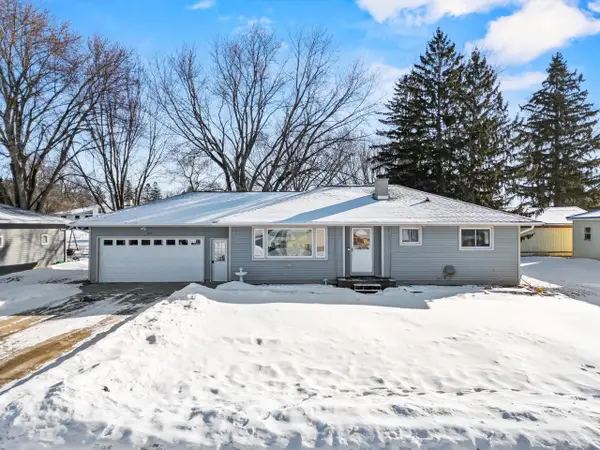 $217,900Active3 beds 2 baths1,148 sq. ft.
$217,900Active3 beds 2 baths1,148 sq. ft.2001 S MAPLE AVENUE, Marshfield, WI 54449
MLS# 22600407Listed by: BROCK AND DECKER REAL ESTATE, LLC 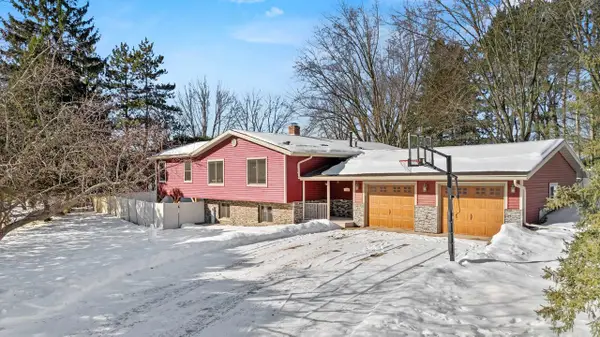 $395,000Pending4 beds 3 baths2,993 sq. ft.
$395,000Pending4 beds 3 baths2,993 sq. ft.506 FAIRVIEW COURT, Marshfield, WI 54449
MLS# 22600367Listed by: EXP REALTY, LLC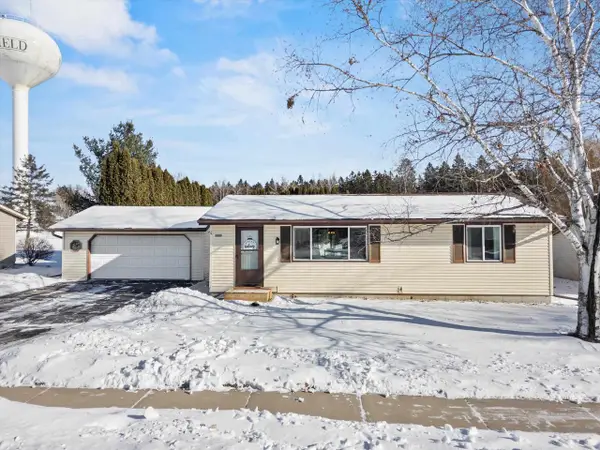 $219,900Pending2 beds 1 baths1,318 sq. ft.
$219,900Pending2 beds 1 baths1,318 sq. ft.3017 POPP AVENUE, Marshfield, WI 54449
MLS# 22600354Listed by: NEXTHOME HUB CITY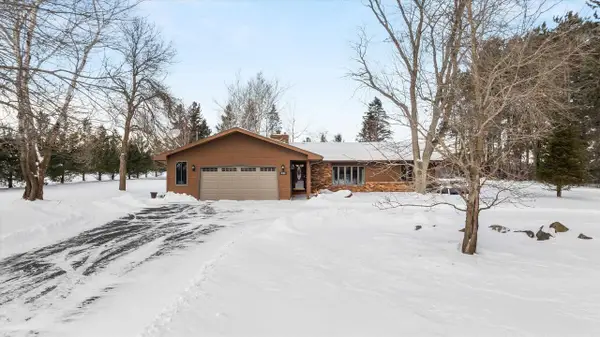 $409,000Pending3 beds 3 baths2,580 sq. ft.
$409,000Pending3 beds 3 baths2,580 sq. ft.9898 W IVES STREET, Marshfield, WI 54449
MLS# 22600330Listed by: NEXTHOME HUB CITY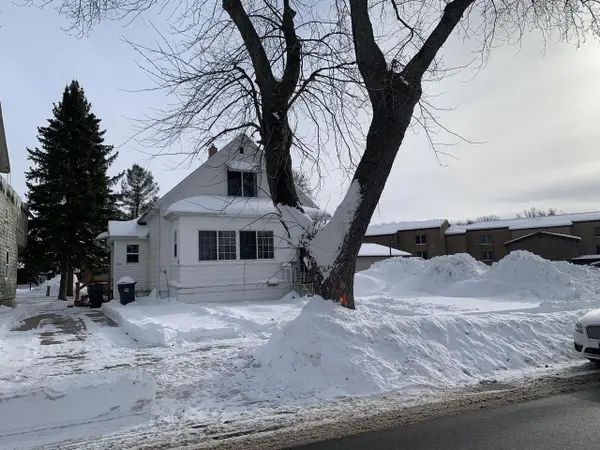 $125,000Active3 beds 2 baths1,178 sq. ft.
$125,000Active3 beds 2 baths1,178 sq. ft.507 S CEDAR STREET, Marshfield, WI 54449
MLS# 50320533Listed by: COLDWELL BANKER REAL ESTATE GROUP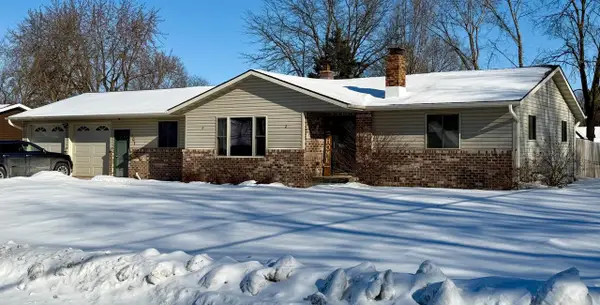 $299,500Pending4 beds 3 baths2,666 sq. ft.
$299,500Pending4 beds 3 baths2,666 sq. ft.401 N HUME AVENUE, Marshfield, WI 54449
MLS# 22600316Listed by: EXP REALTY, LLC

