556 GRAHL STREET, Medford, WI 54451
Local realty services provided by:Better Homes and Gardens Real Estate Special Properties
Listed by: dan olson
Office: c21 dairyland realty
MLS#:22505178
Source:Metro MLS
556 GRAHL STREET,Medford, WI 54451
$199,000
- 3 Beds
- 3 Baths
- 2,426 sq. ft.
- Single family
- Pending
Price summary
- Price:$199,000
- Price per sq. ft.:$82.03
About this home
This 3-bedroom, 2 1/2 bath ranch home offers 1.326 sq ft on the main level plus a finished lower level, giving you plenty of space to spread out. While the interior shows its vintage character, the home is clean, functional, and ready for your personal touch. The main floor features s spacious living room with large windows, a bright kitchen, and three comfortable bedrooms. Downstairs you'll find a finished lower level with an additional bath, perfect for a rec-room, home office, or hobby space. The lower level also includes laundry hookups, a 100-amp electrical panel, a gas forced-air furnace and an electric water heater for modern convenience. Set on a nice lot, the property includes a 2-car detached garage and a backyard that directly borders Medford's Grahl Park-offering you a private view and easy access to trials, green space and recreation. With solid bones, generous square footage, and a location you can't beat, this home is full of potential for it's next owner.,**Open House, November 1, 2025---1:00pm-3:00pm.*****
Contact an agent
Home facts
- Year built:1975
- Listing ID #:22505178
- Added:105 day(s) ago
- Updated:December 17, 2025 at 08:24 PM
Rooms and interior
- Bedrooms:3
- Total bathrooms:3
- Full bathrooms:2
- Living area:2,426 sq. ft.
Heating and cooling
- Cooling:Central Air, Forced Air
- Heating:Forced Air, Natural Gas
Structure and exterior
- Roof:Shingle
- Year built:1975
- Building area:2,426 sq. ft.
- Lot area:0.34 Acres
Schools
- High school:Medford
- Middle school:Medford
- Elementary school:Medford
Utilities
- Water:Municipal Water
- Sewer:Municipal Sewer
Finances and disclosures
- Price:$199,000
- Price per sq. ft.:$82.03
- Tax amount:$2,908 (2024)
New listings near 556 GRAHL STREET
- New
 $87,900Active0.76 Acres
$87,900Active0.76 Acres+/-.757 Acres SALEM LAKE ROAD, Medford, WI 54451
MLS# 22600471Listed by: DIXON GREINER REALTY, LLC - New
 $35,900Active0.54 Acres
$35,900Active0.54 Acres+/-.544 Acre SALEM LAKE ROAD, Medford, WI 54451
MLS# 22600442Listed by: DIXON GREINER REALTY, LLC - New
 $279,900Active3 beds 2 baths1,776 sq. ft.
$279,900Active3 beds 2 baths1,776 sq. ft.840 MALIBU DRIVE, Medford, WI 54451
MLS# 22600369Listed by: DIXON GREINER REALTY, LLC 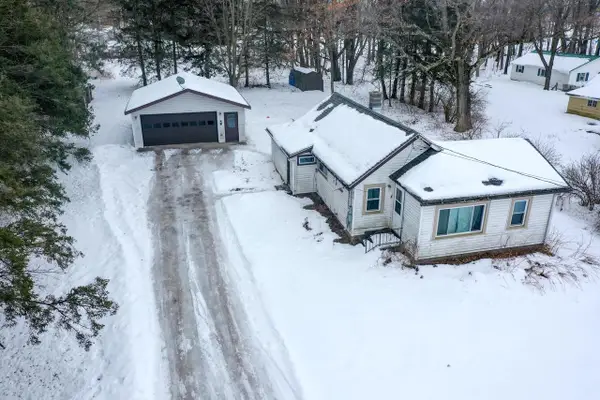 $115,000Pending2 beds 1 baths728 sq. ft.
$115,000Pending2 beds 1 baths728 sq. ft.570 E TAYLOR STREET, Medford, WI 54451
MLS# 22600144Listed by: DIXON GREINER REALTY, LLC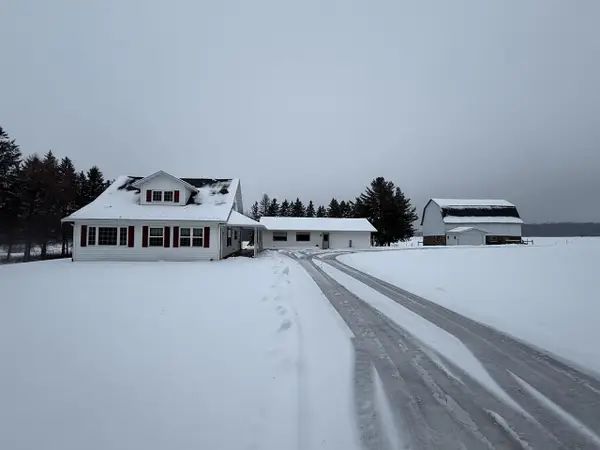 $425,000Pending4 beds 2 baths1,740 sq. ft.
$425,000Pending4 beds 2 baths1,740 sq. ft.N3406 BIZER DRIVE, Medford, WI 54451
MLS# 22600080Listed by: FREEDOM CHOICE REALTY LLC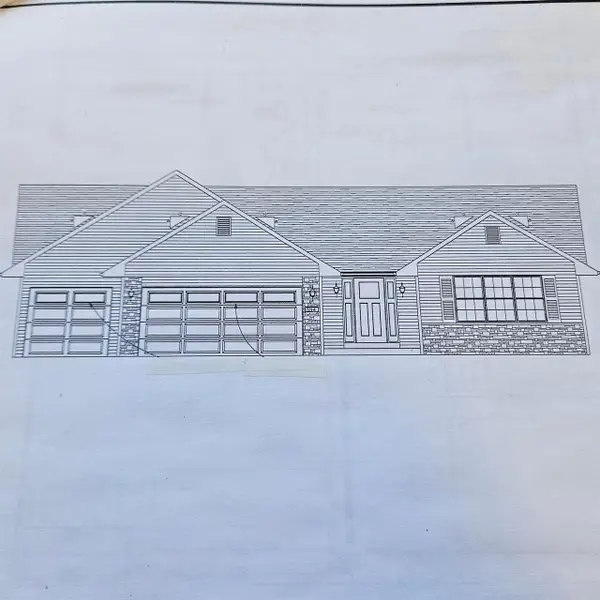 $346,675Active3 beds 2 baths1,803 sq. ft.
$346,675Active3 beds 2 baths1,803 sq. ft.515 JENSEN Drive, Clinton, WI 53525
MLS# 2014295Listed by: DICKERSON & NIEMAN, REALTORS $379,900Pending4 beds 3 baths1,896 sq. ft.
$379,900Pending4 beds 3 baths1,896 sq. ft.W7441 STATE HIGHWAY 64, Medford, WI 54451
MLS# 22505851Listed by: DIXON GREINER REALTY, LLC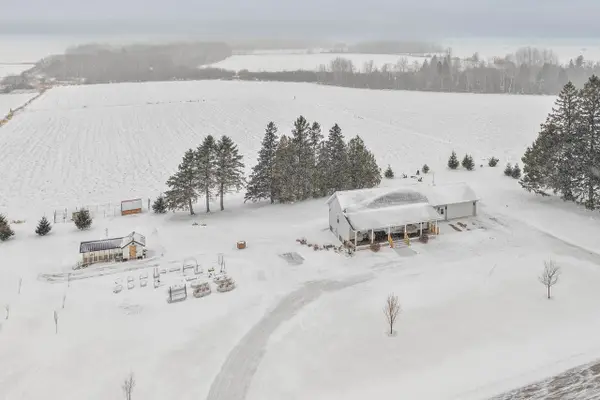 $399,900Pending3 beds 3 baths2,592 sq. ft.
$399,900Pending3 beds 3 baths2,592 sq. ft.N925 GIBSON DRIVE, Medford, WI 54451
MLS# 22505630Listed by: DIXON GREINER REALTY, LLC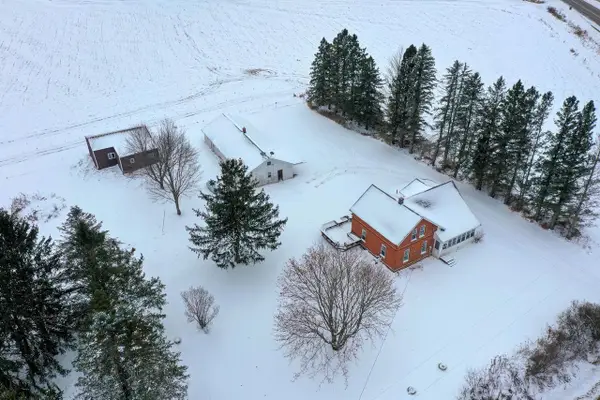 $224,900Active4 beds 2 baths1,525 sq. ft.
$224,900Active4 beds 2 baths1,525 sq. ft.W5463 DASSOW AVENUE, Medford, WI 54451
MLS# 22505612Listed by: DIXON GREINER REALTY, LLC $219,000Pending3 beds 2 baths1,082 sq. ft.
$219,000Pending3 beds 2 baths1,082 sq. ft.828 DONALD STREET, Medford, WI 54451
MLS# 22505534Listed by: C21 DAIRYLAND REALTY

