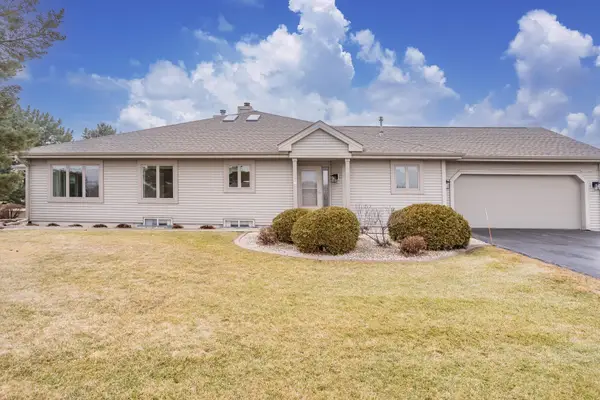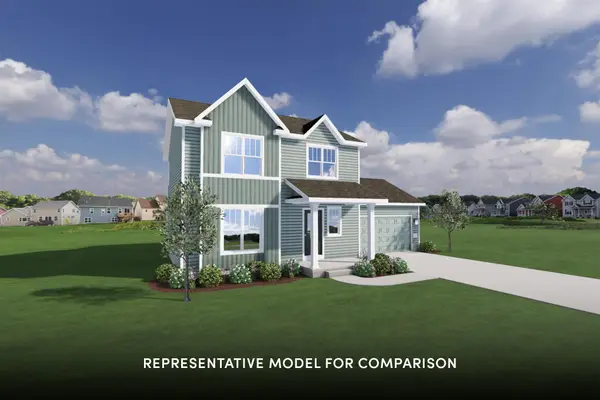N69W17762 Morning Star Ct, Menomonee Falls, WI 53051
Local realty services provided by:Better Homes and Gardens Real Estate Power Realty
N69W17762 Morning Star Ct,Menomonee Falls, WI 53051
$1,999,000
- 5 Beds
- 4 Baths
- 5,389 sq. ft.
- Single family
- Active
Listed by: rebecca j thomas
Office: keller williams - lake country bt
MLS#:1904755
Source:WI_METROMLS
Price summary
- Price:$1,999,000
- Price per sq. ft.:$370.94
About this home
The Sanctuary at Good Hope is a premier conservation subdivision in the heart of Menomonee Falls. This luxury, new construction, 5389 sq. ft, modern home will feature 5 bds, 3.5 ba, high-end appliances, 4 seasons hearth room, full-finished basement with golf simulator area, rec room, workout room, bar, a large 3-car garage with basement access and more! The home will be completed in 2025 and is situated on a 1.153 acre parcel in an exquisite residential community situated in the highly sought-after Sussex Hamilton School District that offers easy access to the highway and just 20 mins from downtown Milwaukee. Residents enjoy an expansive and diverse natural setting of woodlands, prairies, and wetlands providing walking trails for hiking, and other outdoor activities. Also listed as lot.
Contact an agent
Home facts
- Year built:2025
- Listing ID #:1904755
- Added:398 day(s) ago
- Updated:February 25, 2026 at 03:52 PM
Rooms and interior
- Bedrooms:5
- Total bathrooms:4
- Full bathrooms:3
- Half bathrooms:1
- Living area:5,389 sq. ft.
Heating and cooling
- Cooling:Central Air
- Heating:Forced Air, Natural Gas
Structure and exterior
- Year built:2025
- Building area:5,389 sq. ft.
- Lot area:1.15 Acres
Schools
- High school:Hamilton
- Middle school:Templeton
Utilities
- Sewer:Septic System
Finances and disclosures
- Price:$1,999,000
- Price per sq. ft.:$370.94
New listings near N69W17762 Morning Star Ct
- New
 $500,000Active2 beds 3 baths2,224 sq. ft.
$500,000Active2 beds 3 baths2,224 sq. ft.W144N4834 Stone Dr, Menomonee Falls, WI 53051
MLS# 1951344Listed by: FIRST WEBER INC - BROOKFIELD - Open Sun, 1:30 to 3pmNew
 $615,000Active3 beds 2 baths1,764 sq. ft.
$615,000Active3 beds 2 baths1,764 sq. ft.N55W20134 Magnolia Ln, Menomonee Falls, WI 53051
MLS# 1951264Listed by: CENTURY 21 AFFILIATED - DELAFIELD  $709,900Active4 beds 3 baths2,427 sq. ft.
$709,900Active4 beds 3 baths2,427 sq. ft.N66W20930 Sagebrush DRIVE, Menomonee Falls, WI 53051
MLS# 1951083Listed by: KELLER WILLIAMS-MNS WAUWATOSA- New
 $425,000Active2 beds 3 baths2,838 sq. ft.
$425,000Active2 beds 3 baths2,838 sq. ft.W173N8035 Shady Ln, Menomonee Falls, WI 53051
MLS# 1951064Listed by: FIRST WEBER INC- WEST BEND - New
 $669,900Active4 beds 4 baths2,739 sq. ft.
$669,900Active4 beds 4 baths2,739 sq. ft.W198N5020 Hickory St, Menomonee Falls, WI 53051
MLS# 1951066Listed by: RE/MAX ADVANTAGE REALTY - New
 $554,900Active3 beds 3 baths1,511 sq. ft.
$554,900Active3 beds 3 baths1,511 sq. ft.W197N5350 Lodgepole Ct, Menomonee Falls, WI 53051
MLS# 1950923Listed by: SHOREWEST REALTORS, INC. - New
 $634,900Active3 beds 3 baths1,848 sq. ft.
$634,900Active3 beds 3 baths1,848 sq. ft.W197N5338 Lodgepole Ct, Menomonee Falls, WI 53051
MLS# 1950928Listed by: SHOREWEST REALTORS, INC.  $649,000Pending3 beds 2 baths1,763 sq. ft.
$649,000Pending3 beds 2 baths1,763 sq. ft.N58W17929 Timms Prairie WALK, Menomonee Falls, WI 53051
MLS# 1950883Listed by: FIRST WEBER INC - MENOMONEE FALLS $325,000Pending3 beds 2 baths1,452 sq. ft.
$325,000Pending3 beds 2 baths1,452 sq. ft.N81W13139 Country Terrace LANE, Menomonee Falls, WI 53051
MLS# 1950866Listed by: KELLER WILLIAMS REALTY-LAKE COUNTRY $324,900Pending3 beds 2 baths1,404 sq. ft.
$324,900Pending3 beds 2 baths1,404 sq. ft.N86W18105 Summit Dr, Menomonee Falls, WI 53051
MLS# 1950815Listed by: REFINED PROPERTIES

