N55W19373 Red Crown Ln, Menomonee Falls, WI 53051
Local realty services provided by:Better Homes and Gardens Real Estate Power Realty
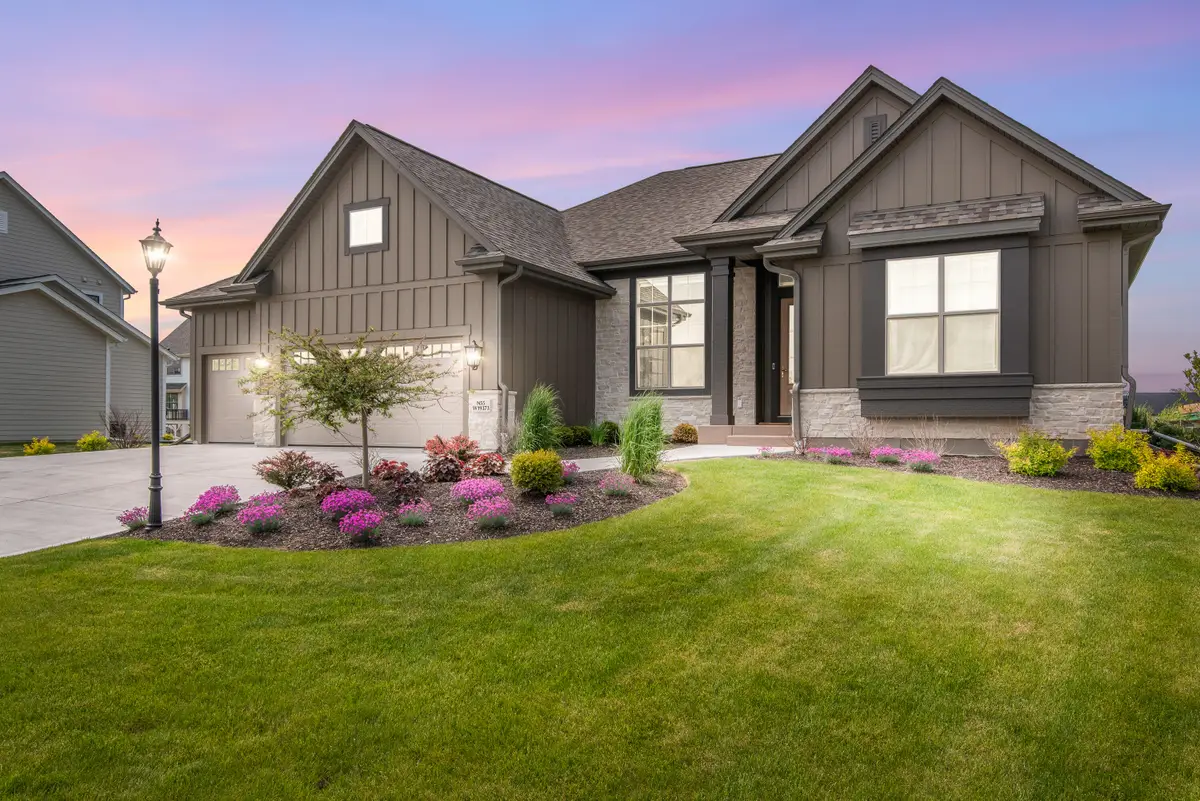


N55W19373 Red Crown Ln,Menomonee Falls, WI 53051
$894,900
- 4 Beds
- 3 Baths
- 3,505 sq. ft.
- Single family
- Active
Listed by:caroline quinlan
Office:first weber inc- mequon
MLS#:1922650
Source:WI_METROMLS
Price summary
- Price:$894,900
- Price per sq. ft.:$255.32
About this home
Relocation makes this former Korndoefer Danbury model home available! Enjoy main floor living with a box-up ceiling and crown molding in the Great Room, a stacked stone fireplace, and an open kitchen with a large island and quartz countertops. The kitchen features a tile backsplash, painted cabinets, a walk-in pantry, and GE appliances. The primary suite has a box-up ceiling, a tiled shower, and a double bowl vanity with a quartz countertop. Prepare to say WOW with the finished basement completed June 2025 by Matrix Basement System which includes a ''secret room.'' The property also features main floor laundry, Pella windows, epoxy garage floor, 2x6 construction, Generac generator, water softener & Focus on Energy Certification. Why build when you can own this quality crafted home now!
Contact an agent
Home facts
- Year built:2024
- Listing Id #:1922650
- Added:60 day(s) ago
- Updated:August 17, 2025 at 10:24 AM
Rooms and interior
- Bedrooms:4
- Total bathrooms:3
- Full bathrooms:3
- Half bathrooms:1
- Living area:3,505 sq. ft.
Heating and cooling
- Cooling:Central Air
- Heating:Forced Air, Natural Gas
Structure and exterior
- Year built:2024
- Building area:3,505 sq. ft.
- Lot area:0.25 Acres
Schools
- High school:Hamilton
- Middle school:Templeton
Utilities
- Sewer:Municipal Sewer
Finances and disclosures
- Price:$894,900
- Price per sq. ft.:$255.32
- Tax amount:$2,890 (2024)
New listings near N55W19373 Red Crown Ln
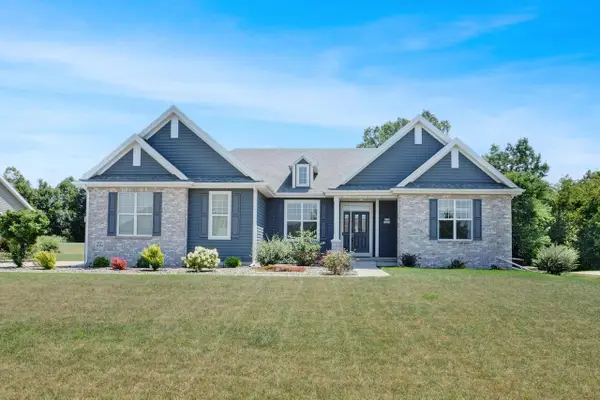 $859,000Active4 beds 3 baths4,140 sq. ft.
$859,000Active4 beds 3 baths4,140 sq. ft.W212N6064 Legacy TRAIL, Menomonee Falls, WI 53051
MLS# 1929479Listed by: LAKE COUNTRY FLAT FEE- New
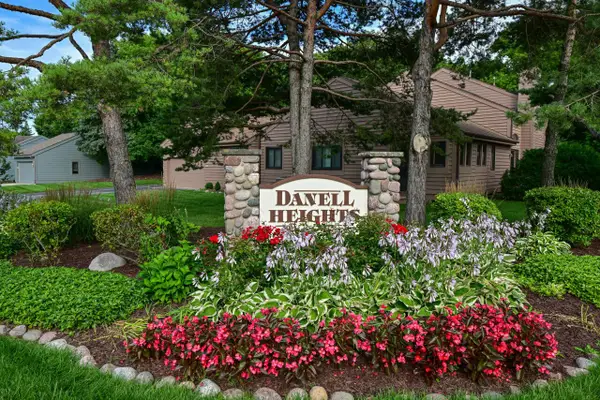 $449,000Active2 beds 2 baths2,581 sq. ft.
$449,000Active2 beds 2 baths2,581 sq. ft.N81W13635 Golfway Dr, Menomonee Falls, WI 53051
MLS# 1931203Listed by: SHOREWEST REALTORS, INC. 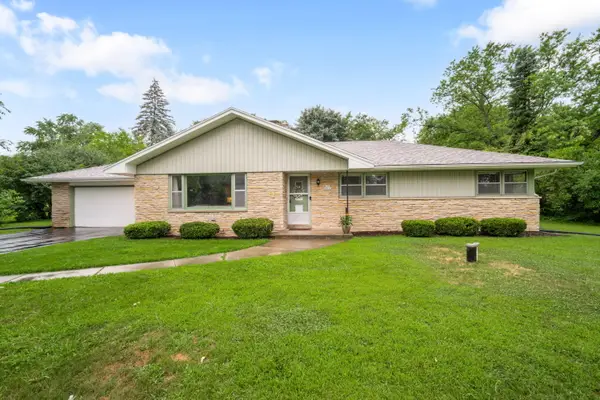 $367,000Pending3 beds 1 baths1,566 sq. ft.
$367,000Pending3 beds 1 baths1,566 sq. ft.W199N9511 Wellington Dr, Menomonee Falls, WI 53051
MLS# 1931143Listed by: LIGHTNING REALTY LLC- New
 Listed by BHGRE$795,000Active4 beds 3 baths4,454 sq. ft.
Listed by BHGRE$795,000Active4 beds 3 baths4,454 sq. ft.N66W14402 Ash Dr, Menomonee Falls, WI 53051
MLS# 1931146Listed by: ERA MYPRO REALTY - New
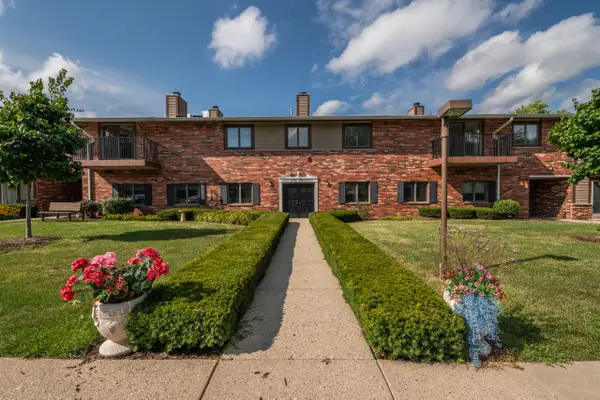 $429,900Active4 beds 4 baths3,871 sq. ft.
$429,900Active4 beds 4 baths3,871 sq. ft.N84W16033 Menomonee Ave, Menomonee Falls, WI 53051
MLS# 1930812Listed by: SHOREWEST REALTORS, INC. - New
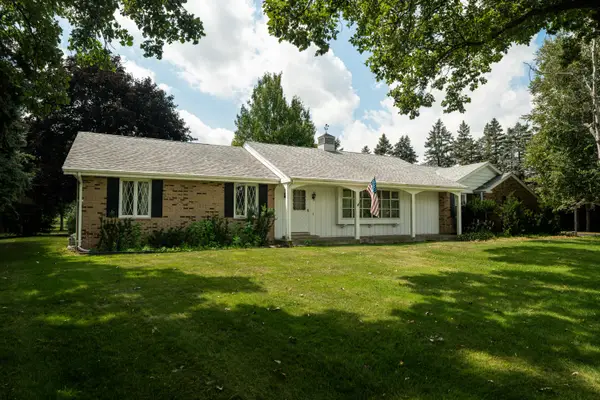 $525,000Active3 beds 2 baths1,641 sq. ft.
$525,000Active3 beds 2 baths1,641 sq. ft.N50W21625 Lisbon Rd, Menomonee Falls, WI 53051
MLS# 1930797Listed by: KELLER WILLIAMS REALTY-MILWAUKEE NORTH SHORE 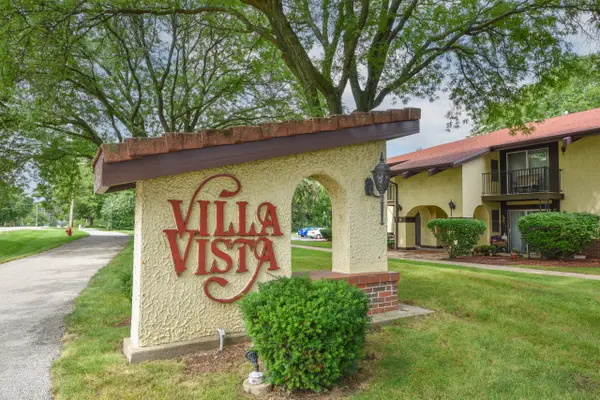 $169,900Pending2 beds 1 baths1,000 sq. ft.
$169,900Pending2 beds 1 baths1,000 sq. ft.N82W13492 Fond Du Lac Ave, Menomonee Falls, WI 53051
MLS# 1930709Listed by: SHOREWEST REALTORS, INC.- New
 $799,900Active4 beds 2 baths2,876 sq. ft.
$799,900Active4 beds 2 baths2,876 sq. ft.W217N6084 Cypress Pt, Menomonee Falls, WI 53051
MLS# 1930644Listed by: REALTY EXECUTIVES INTEGRITY~BROOKFIELD - New
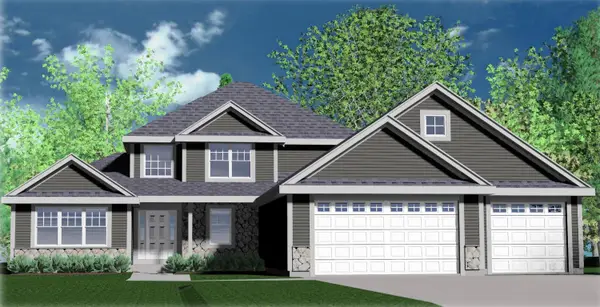 $769,990Active4 beds 2 baths2,577 sq. ft.
$769,990Active4 beds 2 baths2,577 sq. ft.W207N5766 Muirfield Dr, Menomonee Falls, WI 53051
MLS# 1930550Listed by: KAEREK HOMES, INC. 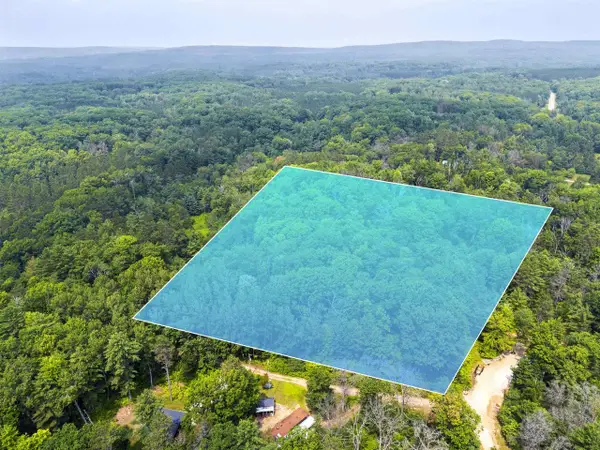 $45,000Pending3.02 Acres
$45,000Pending3.02 AcresBREWSTER LANE, Lakewood, WI 54138
MLS# 50313117Listed by: VENTURE REAL ESTATE CO
