N56W20795 Carnoustie WAY #Lt81, Menomonee Falls, WI 53052
Local realty services provided by:Better Homes and Gardens Real Estate Power Realty
Listed by: jeffrey wardon
Office: bielinski homes, inc.
MLS#:1914404
Source:Metro MLS
N56W20795 Carnoustie WAY #Lt81,Menomonee Falls, WI 53052
$718,900
- 3 Beds
- 3 Baths
- - sq. ft.
- Single family
- Sold
Sorry, we are unable to map this address
Price summary
- Price:$718,900
About this home
This new home's impressive two-story gathering room with tall elegant black windows that allow in natural sunlight while the fireplace keeps you warm on those chilly nights. The adjoining dining area and kitchen are impressive on their own accord, offering ample cabinetry, a walk-in pantry, and a prep island with a built-in snack bar featuring quartz counter tops. The primary bedroom is conveniently located on the first floor. It features a large WIC and a private bathroom with dual vanity and a five-foot ceramic tile shower. Also located on the first floor is a powder room and laundry room. There are two secondary bedrooms on the second floor, each with a WIC, a hall bath, and a loft that overlooks the gathering room. This also includes S.S kitchen appliances, and composite deck,.
Contact an agent
Home facts
- Year built:2025
- Listing ID #:1914404
- Added:226 day(s) ago
- Updated:December 02, 2025 at 03:06 AM
Rooms and interior
- Bedrooms:3
- Total bathrooms:3
- Full bathrooms:2
Heating and cooling
- Cooling:Central Air, Forced Air
- Heating:Forced Air, Natural Gas
Structure and exterior
- Year built:2025
Schools
- High school:Hamilton
- Middle school:Templeton
Utilities
- Water:Municipal Water
- Sewer:Municipal Sewer
Finances and disclosures
- Price:$718,900
New listings near N56W20795 Carnoustie WAY #Lt81
- New
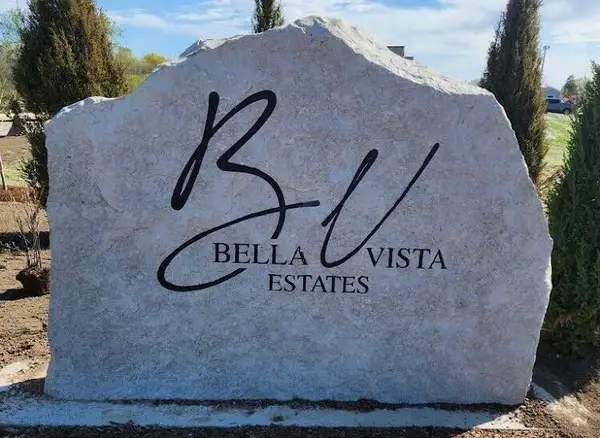 $215,000Active0.35 Acres
$215,000Active0.35 AcresLt3 Main St, Menomonee Falls, WI 53051
MLS# 1944030Listed by: HOMEOWNERS CONCEPT - New
 $235,000Active0.35 Acres
$235,000Active0.35 AcresLt13 Main St, Menomonee Falls, WI 53051
MLS# 1944031Listed by: HOMEOWNERS CONCEPT - New
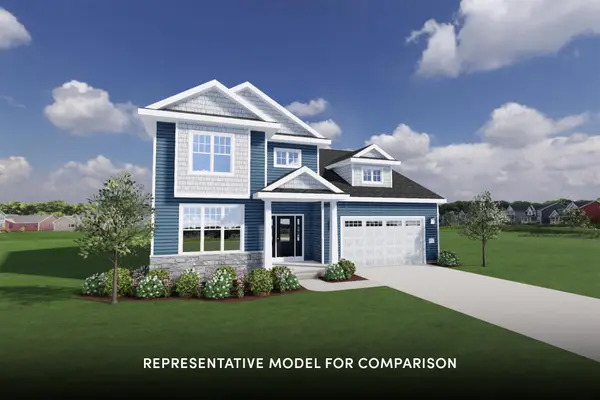 $724,900Active4 beds 3 baths2,455 sq. ft.
$724,900Active4 beds 3 baths2,455 sq. ft.N53W19710 Kingair Dr, Menomonee Falls, WI 53051
MLS# 1944003Listed by: SHOREWEST REALTORS, INC. - New
 $669,900Active3 beds 2 baths1,824 sq. ft.
$669,900Active3 beds 2 baths1,824 sq. ft.N50W19441 Tamarind Way, Menomonee Falls, WI 53051
MLS# 1943902Listed by: FIRST WEBER INC - MENOMONEE FALLS  $299,900Pending2 beds 1 baths1,727 sq. ft.
$299,900Pending2 beds 1 baths1,727 sq. ft.N89W13773 Bonnie Ln, Menomonee Falls, WI 53051
MLS# 1943890Listed by: REDEFINED REALTY ADVISORS LLC- New
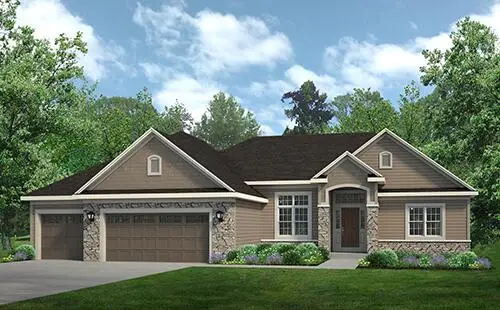 $839,900Active3 beds 2 baths2,171 sq. ft.
$839,900Active3 beds 2 baths2,171 sq. ft.N56W20728 Carnoustie Way, Menomonee Falls, WI 53051
MLS# 1943814Listed by: KORNDOERFER HOMES LLC 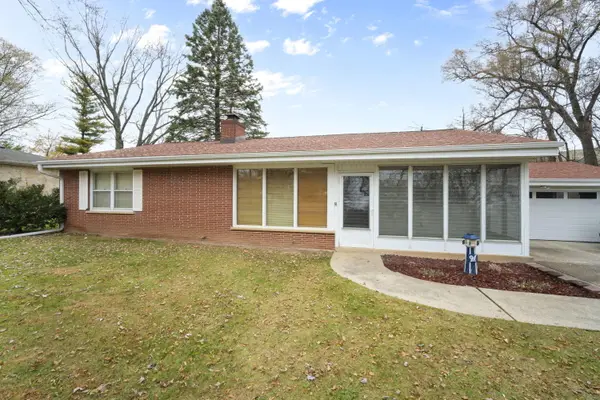 $334,500Pending3 beds 2 baths1,555 sq. ft.
$334,500Pending3 beds 2 baths1,555 sq. ft.N89W13560 Bonnie Ln, Menomonee Falls, WI 53051
MLS# 1943670Listed by: RE/MAX LAKESIDE-CENTRAL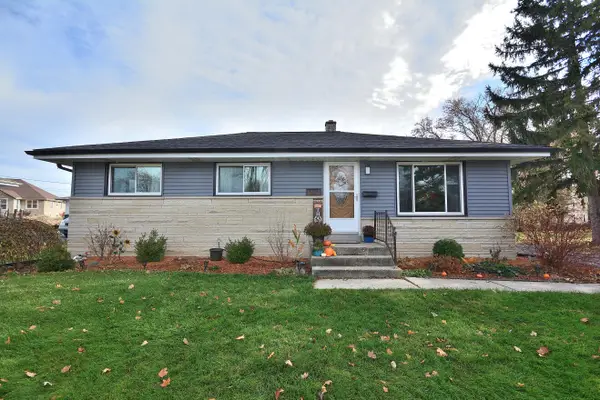 $350,000Pending3 beds 1 baths1,590 sq. ft.
$350,000Pending3 beds 1 baths1,590 sq. ft.W178N8846 Queensway St, Menomonee Falls, WI 53051
MLS# 1943652Listed by: RE/MAX PLATINUM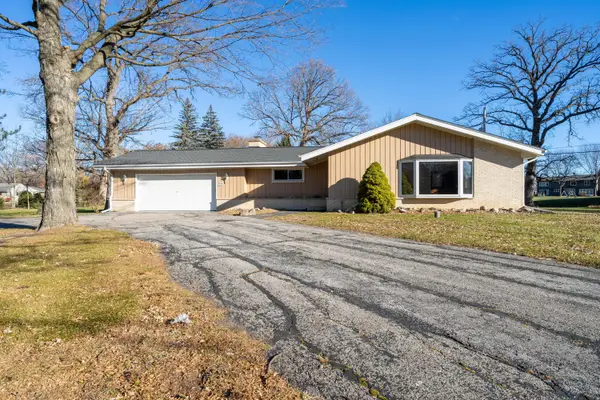 $349,900Pending3 beds 3 baths1,792 sq. ft.
$349,900Pending3 beds 3 baths1,792 sq. ft.W176N4932 Christopher Ct, Menomonee Falls, WI 53051
MLS# 1943468Listed by: SHOREWEST REALTORS, INC.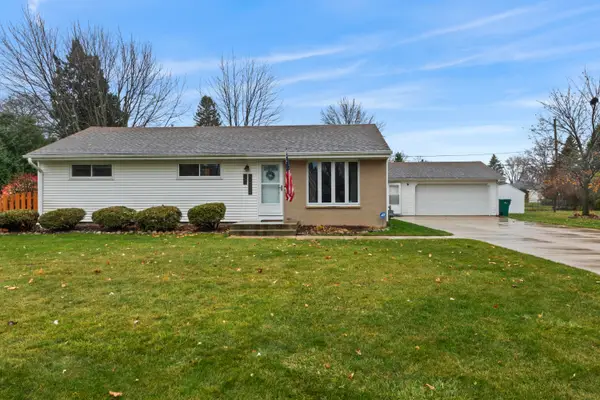 $389,900Pending3 beds 2 baths1,612 sq. ft.
$389,900Pending3 beds 2 baths1,612 sq. ft.N54W14225 Van Buren Dr, Menomonee Falls, WI 53051
MLS# 1943421Listed by: COMPASS RE WI-TOSA
