W181N5820 Jackson DRIVE, Menomonee Falls, WI 53051
Local realty services provided by:Better Homes and Gardens Real Estate Star Homes
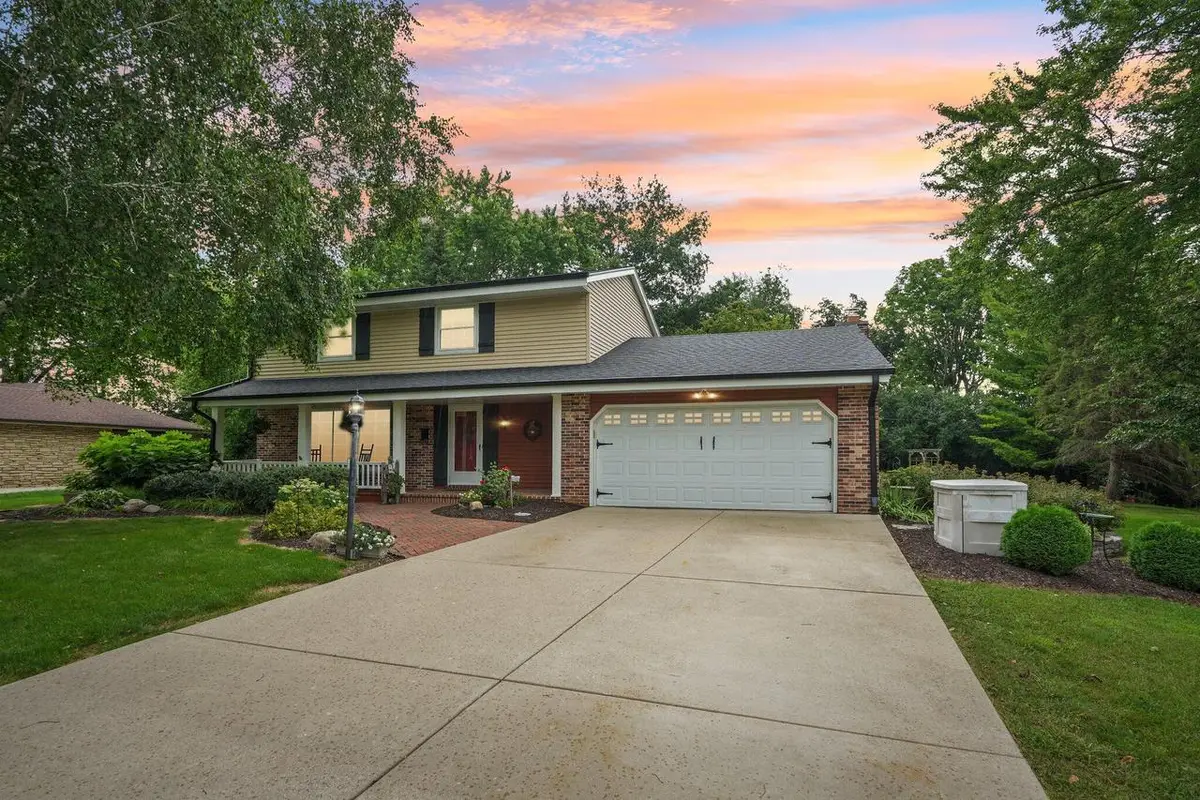
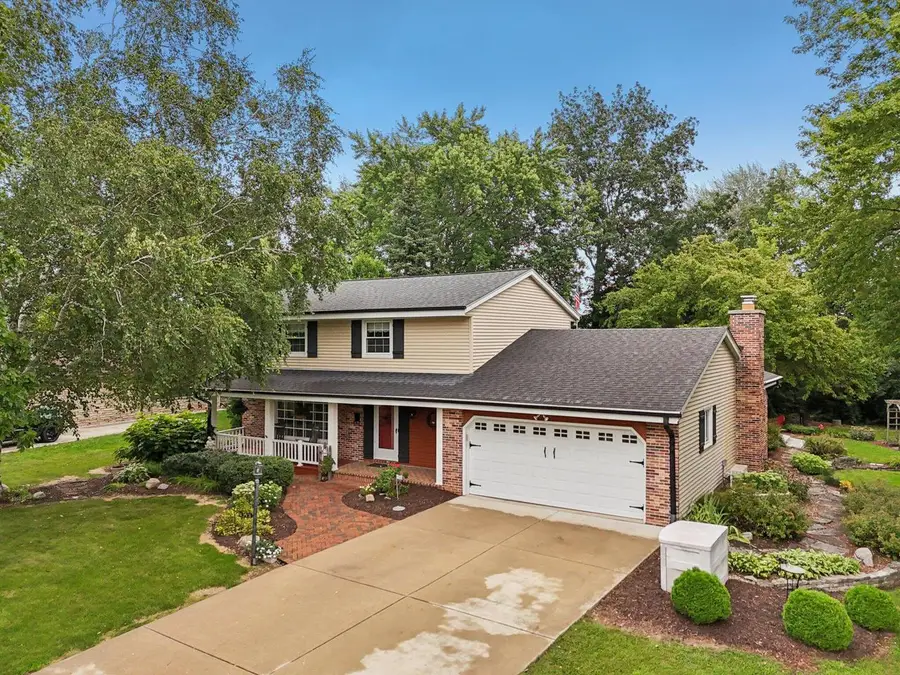
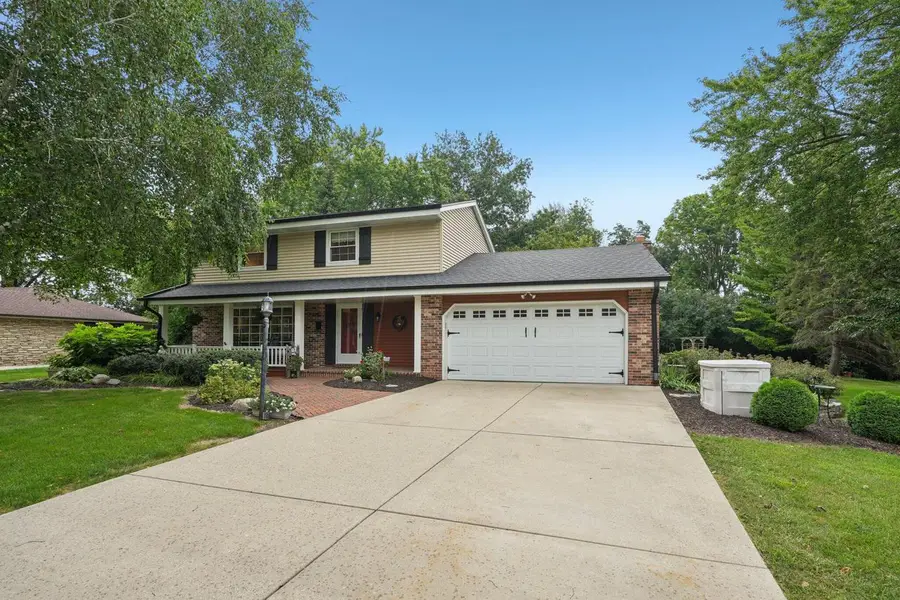
Listed by:kristin kessler
Office:first weber inc - delafield
MLS#:1931612
Source:Metro MLS
W181N5820 Jackson DRIVE,Menomonee Falls, WI 53051
$469,900
- 4 Beds
- 3 Baths
- 2,891 sq. ft.
- Single family
- Active
Upcoming open houses
- Sun, Aug 2402:00 pm - 04:00 pm
Price summary
- Price:$469,900
- Price per sq. ft.:$162.54
About this home
Rare opportunity to live on over 1.5 acres in the heart of Menomonee Falls in Sussex Hamilton School District! This beautifully maintained spacious 4 bedroom home eludes charm and character. Enter the foyer and wander into the living and dining room with built in china cabinets. The family chef will love the kitchen with large dinette and doorway to the back hall or ''drop zone''. Family room features wood plank floors, beamed ceiling and NFP with brick wall surround. AMAZING great room addition with heated floors, wet bar, vaulted clgs. and double doors to the back deck. Rec room, bar area and full bath with shower in the lower level. 16 X12 barn like shed with upper level storage. Sale includes two separate parcels! Updated: windows, roof, siding, gutters and deck.
Contact an agent
Home facts
- Year built:1966
- Listing Id #:1931612
- Added:1 day(s) ago
- Updated:August 20, 2025 at 07:02 PM
Rooms and interior
- Bedrooms:4
- Total bathrooms:3
- Full bathrooms:2
- Living area:2,891 sq. ft.
Heating and cooling
- Cooling:Wall/Sleeve Air
- Heating:IN-Floor Heat, Natural Gas, Radiant, Radiant/Hot Water, Wall Furnace
Structure and exterior
- Year built:1966
- Building area:2,891 sq. ft.
- Lot area:1.59 Acres
Schools
- High school:Hamilton
- Middle school:Templeton
- Elementary school:Lannon
Utilities
- Water:Municipal Water
- Sewer:Municipal Sewer
Finances and disclosures
- Price:$469,900
- Price per sq. ft.:$162.54
- Tax amount:$4,579 (2024)
New listings near W181N5820 Jackson DRIVE
- New
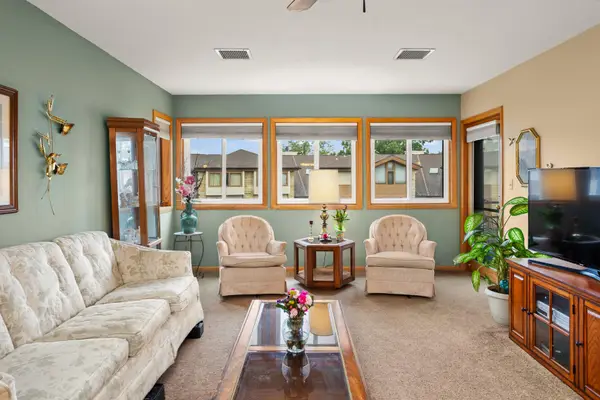 $194,900Active2 beds 1 baths1,160 sq. ft.
$194,900Active2 beds 1 baths1,160 sq. ft.N89W16301 Main St, Menomonee Falls, WI 53051
MLS# 1931728Listed by: KELLER WILLIAMS-MNS WAUWATOSA - New
 $194,900Active2 beds 1 baths1,160 sq. ft.
$194,900Active2 beds 1 baths1,160 sq. ft.N89W16301 Main STREET #D3 (Unit 10), Menomonee Falls, WI 53051
MLS# 1931728Listed by: KELLER WILLIAMS-MNS WAUWATOSA - New
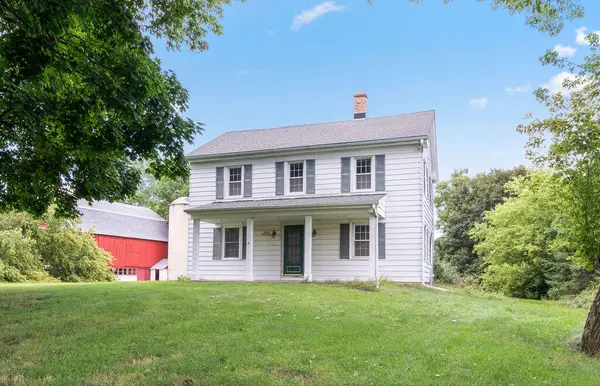 $550,000Active3 beds 2 baths2,235 sq. ft.
$550,000Active3 beds 2 baths2,235 sq. ft.N64W14182 Mill Rd, Menomonee Falls, WI 53051
MLS# 1931697Listed by: KELLER WILLIAMS REALTY-LAKE COUNTRY - New
 $380,000Active3 beds 2 baths1,704 sq. ft.
$380,000Active3 beds 2 baths1,704 sq. ft.N69W15889 Eileen Ave, Menomonee Falls, WI 53051
MLS# 1931498Listed by: ACTS CDC - New
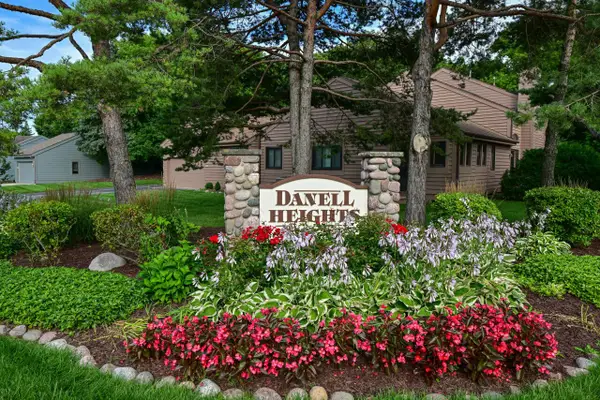 $449,000Active2 beds 2 baths2,581 sq. ft.
$449,000Active2 beds 2 baths2,581 sq. ft.N81W13635 Golfway Dr, Menomonee Falls, WI 53051
MLS# 1931203Listed by: SHOREWEST REALTORS, INC. 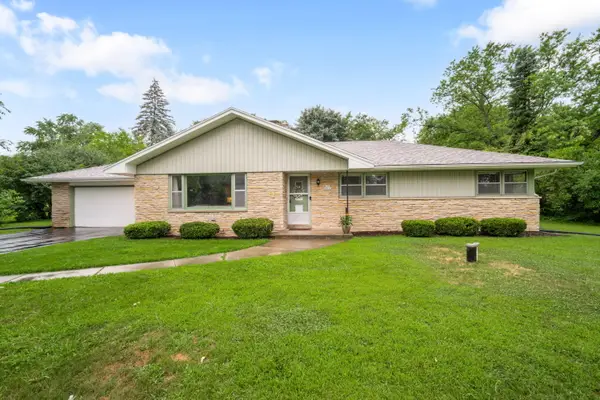 $367,000Pending3 beds 1 baths1,566 sq. ft.
$367,000Pending3 beds 1 baths1,566 sq. ft.W199N9511 Wellington Dr, Menomonee Falls, WI 53051
MLS# 1931143Listed by: LIGHTNING REALTY LLC- New
 Listed by BHGRE$795,000Active4 beds 3 baths4,454 sq. ft.
Listed by BHGRE$795,000Active4 beds 3 baths4,454 sq. ft.N66W14402 Ash Dr, Menomonee Falls, WI 53051
MLS# 1931146Listed by: ERA MYPRO REALTY - New
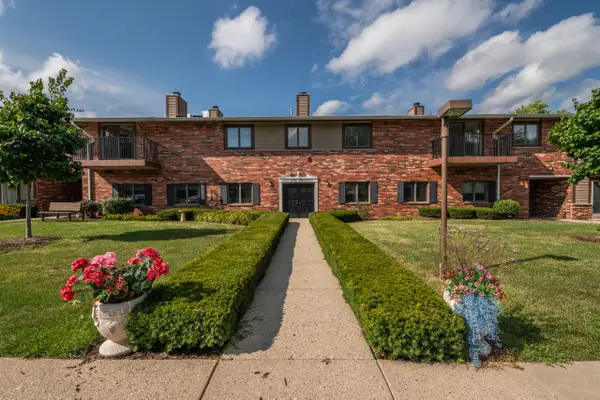 $399,900Active4 beds 4 baths3,871 sq. ft.
$399,900Active4 beds 4 baths3,871 sq. ft.N84W16033 Menomonee Ave, Menomonee Falls, WI 53051
MLS# 1930812Listed by: SHOREWEST REALTORS, INC. - New
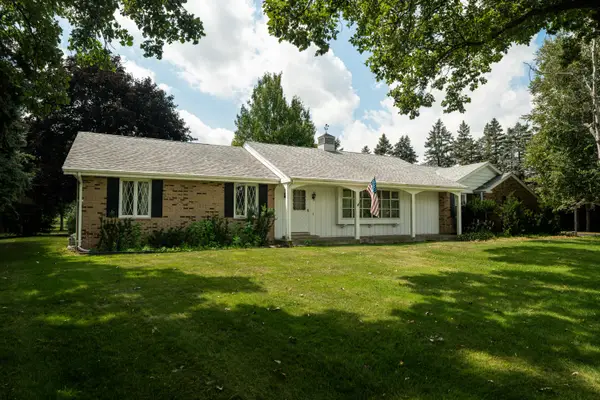 $525,000Active3 beds 2 baths1,641 sq. ft.
$525,000Active3 beds 2 baths1,641 sq. ft.N50W21625 Lisbon Rd, Menomonee Falls, WI 53051
MLS# 1930797Listed by: KELLER WILLIAMS REALTY-MILWAUKEE NORTH SHORE
