W185N4947 Emerald Hills DRIVE, Menomonee Falls, WI 53051
Local realty services provided by:Better Homes and Gardens Real Estate Star Homes
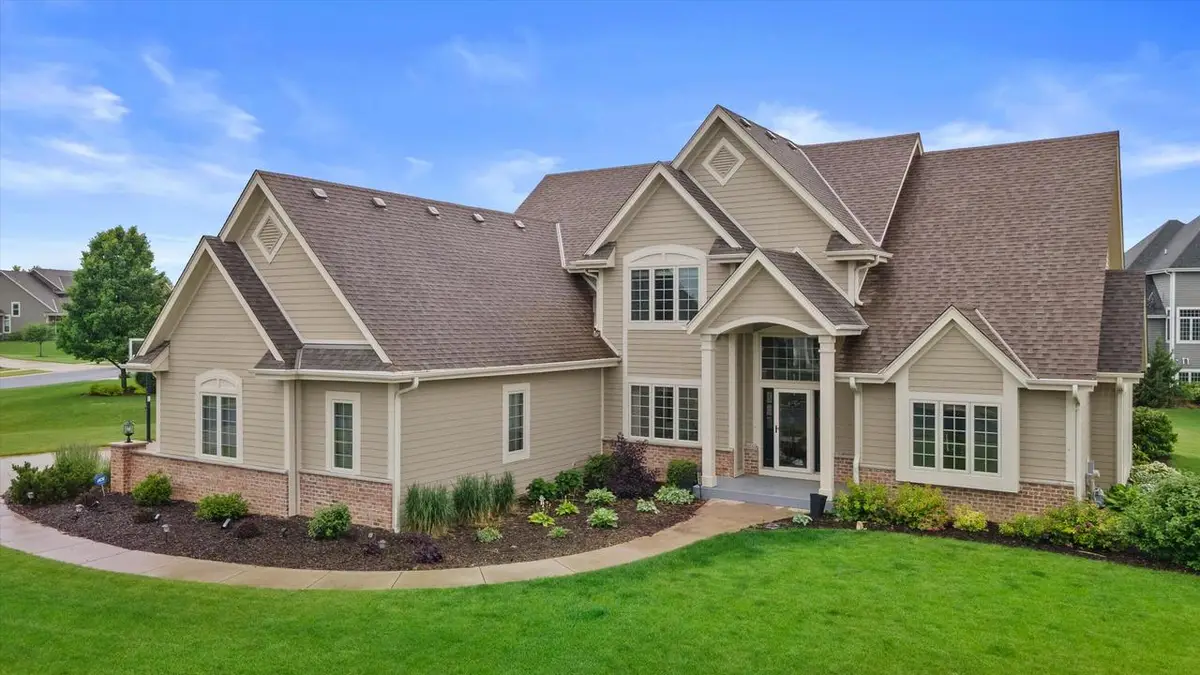


Listed by:mary jane deeken
Office:keller williams-mns wauwatosa
MLS#:1923061
Source:Metro MLS
W185N4947 Emerald Hills DRIVE,Menomonee Falls, WI 53051
$868,900
- 5 Beds
- 4 Baths
- 4,014 sq. ft.
- Single family
- Pending
Price summary
- Price:$868,900
- Price per sq. ft.:$216.47
- Monthly HOA dues:$41.67
About this home
Incredible opportunity in sought-after Cranes Crossing offers luxury, functionality and timeless style. Built by Victory/Allen Builders, this stunning home checks every buyer box and on an ideal flat, western facing lot. Granite KIT is adorned w/white cabinetry, hardwood floors, WI pantry and stainless appliances. First floor primary suite w/ 2 WIC closets, spa-like shower in primary bath. Two-story Foyer and Great Room add a dramatic, open feeling. Upper features loft and 3 large BRs with WIC in each as well as a large full bath. First floor office with French doors, Formal DR and spacious mudroom/laundry checks boxes! Enjoy LL w/ large bar, rec space, Family room with GFP, 5th bedroom and full bath. Don't miss gatherings and sunsets in beautiful yard w/ patio and built-in arbor. YES!
Contact an agent
Home facts
- Year built:2011
- Listing Id #:1923061
- Added:56 day(s) ago
- Updated:August 15, 2025 at 07:37 AM
Rooms and interior
- Bedrooms:5
- Total bathrooms:4
- Full bathrooms:3
- Living area:4,014 sq. ft.
Heating and cooling
- Cooling:Central Air, Forced Air
- Heating:Forced Air, Natural Gas, Zoned Heating
Structure and exterior
- Year built:2011
- Building area:4,014 sq. ft.
- Lot area:0.51 Acres
Schools
- High school:Hamilton
- Middle school:Templeton
- Elementary school:Marcy
Utilities
- Water:Municipal Water
- Sewer:Municipal Sewer
Finances and disclosures
- Price:$868,900
- Price per sq. ft.:$216.47
- Tax amount:$8,433 (2024)
New listings near W185N4947 Emerald Hills DRIVE
 $429,900Active4 beds 5 baths3,871 sq. ft.
$429,900Active4 beds 5 baths3,871 sq. ft.N84W16033 Menomonee AVENUE #200, Menomonee Falls, WI 53051
MLS# 1930812Listed by: SHOREWEST REALTORS, INC.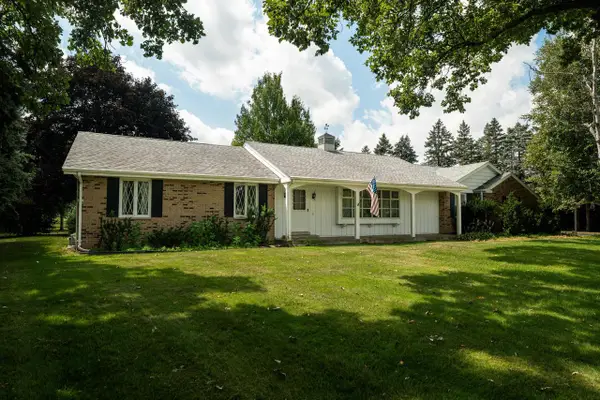 $525,000Active3 beds 2 baths1,641 sq. ft.
$525,000Active3 beds 2 baths1,641 sq. ft.N50W21625 Lisbon ROAD, Menomonee Falls, WI 53051
MLS# 1930797Listed by: KELLER WILLIAMS REALTY-MILWAUKEE NORTH SHORE- New
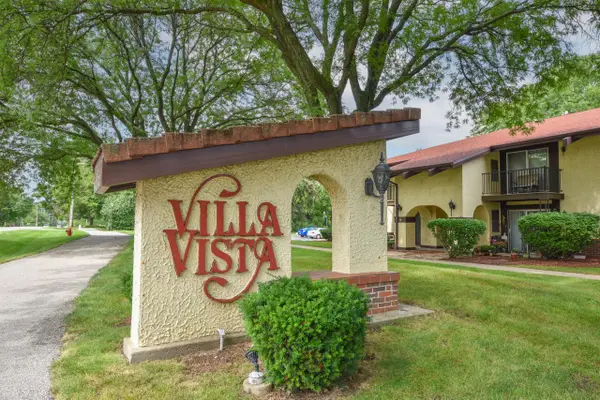 $169,900Active2 beds 1 baths1,000 sq. ft.
$169,900Active2 beds 1 baths1,000 sq. ft.N82W13492 Fond Du Lac AVENUE #D104, Menomonee Falls, WI 53051
MLS# 1930709Listed by: SHOREWEST REALTORS, INC. 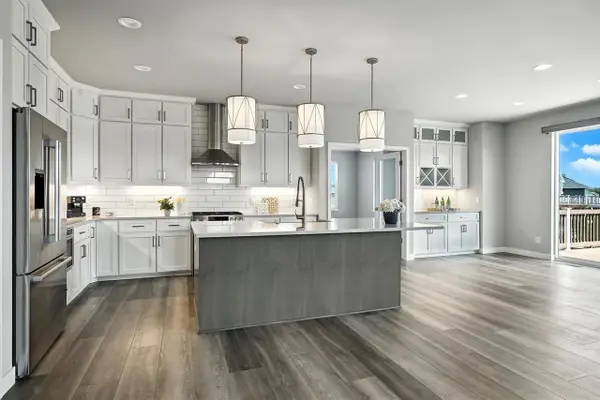 $799,900Active4 beds 3 baths2,876 sq. ft.
$799,900Active4 beds 3 baths2,876 sq. ft.W217N6084 Cypress POINT, Menomonee Falls, WI 53051
MLS# 1930644Listed by: REALTY EXECUTIVES INTEGRITY BROOKFIELD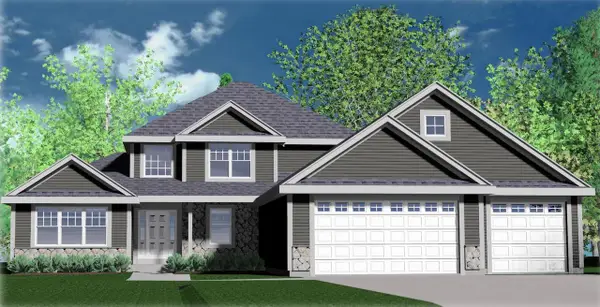 $769,990Active4 beds 3 baths2,577 sq. ft.
$769,990Active4 beds 3 baths2,577 sq. ft.W207N5766 Muirfield DRIVE, Menomonee Falls, WI 53051
MLS# 1930550Listed by: KAEREK HOMES, INC.- New
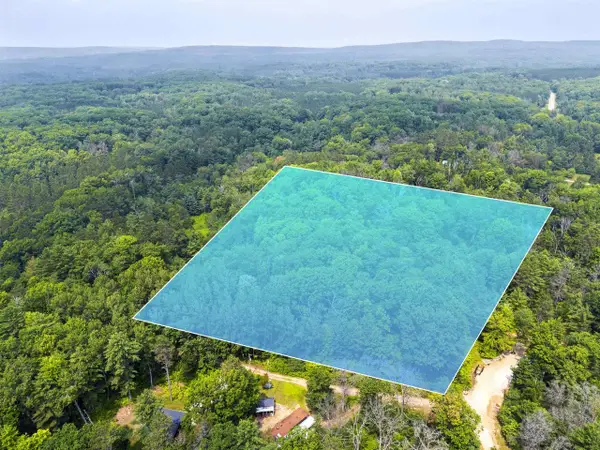 $45,000Active3.02 Acres
$45,000Active3.02 AcresBREWSTER LANE, Lakewood, WI 54138
MLS# 50313117Listed by: VENTURE REAL ESTATE CO 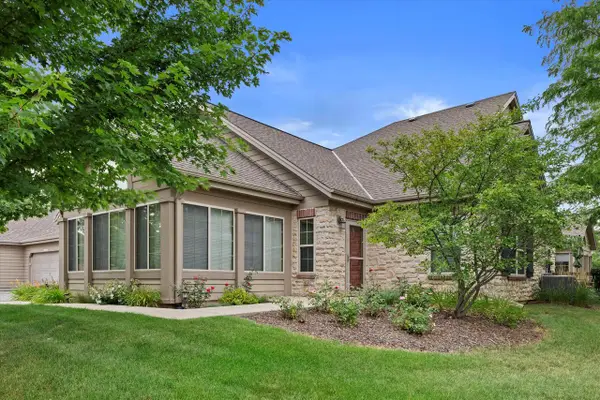 $410,000Pending2 beds 2 baths1,715 sq. ft.
$410,000Pending2 beds 2 baths1,715 sq. ft.N70W15485 Amberleigh CIRCLE, Menomonee Falls, WI 53051
MLS# 1930463Listed by: REALTY DYNAMICS- New
 $1,349,900Active5 beds 5 baths4,004 sq. ft.
$1,349,900Active5 beds 5 baths4,004 sq. ft.N66W21277 Sagebrush DRIVE, Menomonee Falls, WI 53051
MLS# 1930440Listed by: GRAPEVINE REALTY - Open Sat, 9 to 10:30amNew
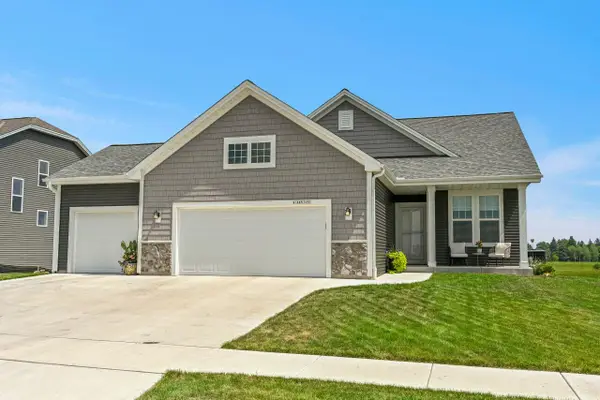 $649,900Active4 beds 3 baths2,942 sq. ft.
$649,900Active4 beds 3 baths2,942 sq. ft.W188N5690 Clover LANE, Menomonee Falls, WI 53051
MLS# 1930313Listed by: SHOREWEST REALTORS, INC. - New
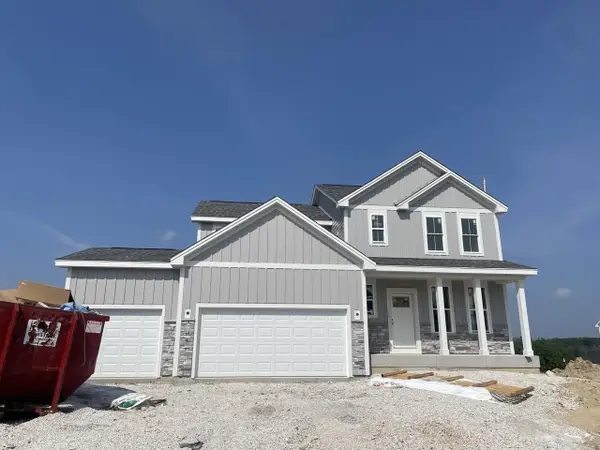 $659,900Active4 beds 3 baths2,238 sq. ft.
$659,900Active4 beds 3 baths2,238 sq. ft.W193N5017 Rosemary RIDGE, Menomonee Falls, WI 53051
MLS# 1930314Listed by: FIRST WEBER INC - MENOMONEE FALLS

