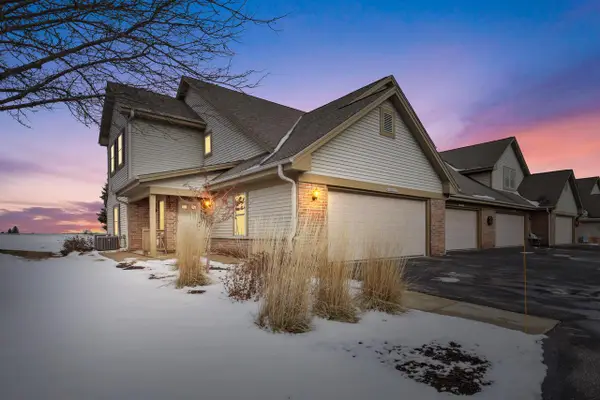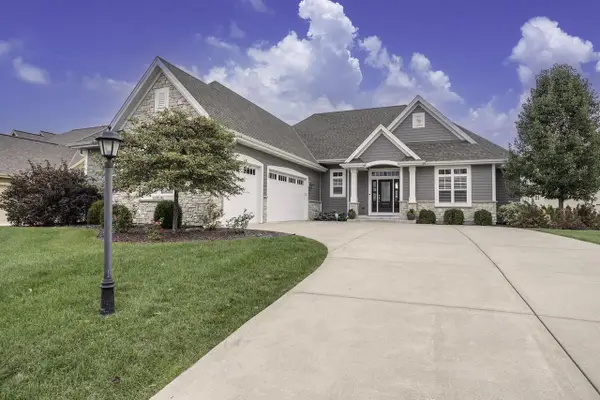W195N5814 Deer Park COURT, Menomonee Falls, WI 53051
Local realty services provided by:Better Homes and Gardens Real Estate Special Properties
Listed by: jacqueline nyman
Office: perthel realty, inc
MLS#:1937413
Source:Metro MLS
W195N5814 Deer Park COURT,Menomonee Falls, WI 53051
$684,900
- 3 Beds
- 2 Baths
- 2,122 sq. ft.
- Single family
- Active
Price summary
- Price:$684,900
- Price per sq. ft.:$322.76
About this home
One owner, meticulously cared for ranch home in Menomonee Falls! Nestled on nearly 1/2 acre in the sought-after Spencer's Pass subdivision formerly a Parade of Homes location. This beautifully maintained 3-bedroom, 2-bath ranch w/oversized 3.5 car garage offers stylish comfort and room to grow. The open-concept layout features a spacious kitchen w/ample cabinetry & countertop space & large walk-in pantry, perfect for cooking and entertaining. Thoughtful touches like a reclaimed wood accent wall in the primary suite & a shiplap feature in the living room add warmth & character throughout. The large basement w/large egress windows offers endless possibilities! Create the rec room, gym, or theater of your dreams. A rare opportunity in a prime neighborhood. Schedule your showing today!
Contact an agent
Home facts
- Year built:2018
- Listing ID #:1937413
- Added:99 day(s) ago
- Updated:January 08, 2026 at 05:42 PM
Rooms and interior
- Bedrooms:3
- Total bathrooms:2
- Full bathrooms:2
- Living area:2,122 sq. ft.
Heating and cooling
- Cooling:Central Air, Forced Air
- Heating:Forced Air, Natural Gas
Structure and exterior
- Year built:2018
- Building area:2,122 sq. ft.
- Lot area:0.41 Acres
Schools
- High school:Hamilton
- Middle school:Templeton
Utilities
- Water:Municipal Water
- Sewer:Municipal Sewer
Finances and disclosures
- Price:$684,900
- Price per sq. ft.:$322.76
- Tax amount:$6,964 (2024)
New listings near W195N5814 Deer Park COURT
 $309,900Active2 beds 2 baths1,612 sq. ft.
$309,900Active2 beds 2 baths1,612 sq. ft.W170N5574 Ridgewood DRIVE, Menomonee Falls, WI 53051
MLS# 1946620Listed by: RE/MAX LAKESIDE-CENTRAL- New
 $434,900Active4 beds 2 baths1,791 sq. ft.
$434,900Active4 beds 2 baths1,791 sq. ft.W177N9140 St Francis Dr, Menomonee Falls, WI 53051
MLS# 1946612Listed by: KELLER WILLIAMS REALTY-MILWAUKEE SOUTHWEST - Open Sat, 1 to 3pm
 $385,000Active3 beds 2 baths2,122 sq. ft.
$385,000Active3 beds 2 baths2,122 sq. ft.W174N9287 Joper ROAD, Menomonee Falls, WI 53051
MLS# 1946512Listed by: COMMUNITY REAL ESTATE ADVISORS  $360,000Pending3 beds 2 baths1,427 sq. ft.
$360,000Pending3 beds 2 baths1,427 sq. ft.N72W15292 Patio COURT, Menomonee Falls, WI 53051
MLS# 1946402Listed by: REAL BROKER MILWAUKEE- New
 $924,900Active3 beds 3 baths1,836 sq. ft.
$924,900Active3 beds 3 baths1,836 sq. ft.N64W21021 Mill ROAD, Menomonee Falls, WI 53051
MLS# 1946260Listed by: HOMESTEAD REALTY, INC  $324,900Pending2 beds 1 baths1,334 sq. ft.
$324,900Pending2 beds 1 baths1,334 sq. ft.N89W13809 Bonnie LANE, Menomonee Falls, WI 53051
MLS# 1946132Listed by: REDEFINED REALTY ADVISORS LLC- Open Thu, 4 to 6pmNew
 $674,900Active4 beds 4 baths3,623 sq. ft.
$674,900Active4 beds 4 baths3,623 sq. ft.W140N5331 St. Andrews CIRCLE, Menomonee Falls, WI 53051
MLS# 1946133Listed by: KELLER WILLIAMS-MNS WAUWATOSA  $364,000Pending3 beds 2 baths1,196 sq. ft.
$364,000Pending3 beds 2 baths1,196 sq. ft.N85W18290 Tyler Ct, Menomonee Falls, WI 53051
MLS# 1945888Listed by: SHOREWEST REALTORS, INC. $315,000Pending3 beds 2 baths1,206 sq. ft.
$315,000Pending3 beds 2 baths1,206 sq. ft.W145N8432 Lucerne DRIVE, Menomonee Falls, WI 53051
MLS# 1945779Listed by: SHOREWEST REALTORS, INC. $665,000Active3 beds 3 baths2,182 sq. ft.
$665,000Active3 beds 3 baths2,182 sq. ft.W198N5686 Powell DRIVE, Menomonee Falls, WI 53051
MLS# 1945782Listed by: REAL BROKER MILWAUKEE
