W198N4955 Hickory St, Menomonee Falls, WI 53051
Local realty services provided by:Better Homes and Gardens Real Estate Power Realty
W198N4955 Hickory St,Menomonee Falls, WI 53051
$1,169,000
- 4 Beds
- 4 Baths
- 3,713 sq. ft.
- Single family
- Active
Upcoming open houses
- Sun, Feb 0812:00 pm - 04:00 pm
- Sat, Feb 1412:00 pm - 04:00 pm
- Sun, Feb 1512:00 pm - 04:00 pm
- Sat, Feb 2112:00 pm - 04:00 pm
- Sun, Feb 2212:00 pm - 04:00 pm
- Sat, Feb 2812:00 pm - 04:00 pm
- Sun, Mar 0112:00 pm - 04:00 pm
Listed by: tara c. ruppelt
Office: realty executives integrity~brookfield
MLS#:1940680
Source:WI_METROMLS
Price summary
- Price:$1,169,000
- Price per sq. ft.:$314.84
About this home
Welcome home to the Rowan by NuPath Homes! This split bedroom home makes the most of its space by limiting hall ways & relocating the Office, tucking it near the back of the home making it a private spot to focus. Upon entering the covered front porch, you're greeted by a grand, wide-open entryway making for a warm & welcoming home. Open-concept Great Room, featuring a natural gas FP, large windows & a beautiful 12' stepped ceiling. Chef's Kitchen makes dinnertime a breeze w/ a walk-in pantry, plenty of counter space & a connected dinette. The private owner's suite includes a luxurious private bathroom featuring a double vanity, tile shower & a his-and-hers WIC to maximize organization. Fully finished walk-out LL! Irrigation system. 1-year builder warranty. Hamilton Schools!
Contact an agent
Home facts
- Year built:2025
- Listing ID #:1940680
- Added:97 day(s) ago
- Updated:January 29, 2026 at 04:41 PM
Rooms and interior
- Bedrooms:4
- Total bathrooms:4
- Full bathrooms:3
- Half bathrooms:1
- Living area:3,713 sq. ft.
Heating and cooling
- Cooling:Central Air
- Heating:Forced Air, Natural Gas
Structure and exterior
- Year built:2025
- Building area:3,713 sq. ft.
- Lot area:0.34 Acres
Schools
- High school:Hamilton
- Middle school:Templeton
Utilities
- Sewer:Municipal Sewer
Finances and disclosures
- Price:$1,169,000
- Price per sq. ft.:$314.84
- Tax amount:$1,917 (2024)
New listings near W198N4955 Hickory St
- New
 $409,000Active4 beds 3 baths1,482 sq. ft.
$409,000Active4 beds 3 baths1,482 sq. ft.N95W17325 Shady Lane, Menomonee Falls, WI 53051
MLS# 1948762Listed by: KELLER WILLIAMS REALTY-MILWAUKEE NORTH SHORE - New
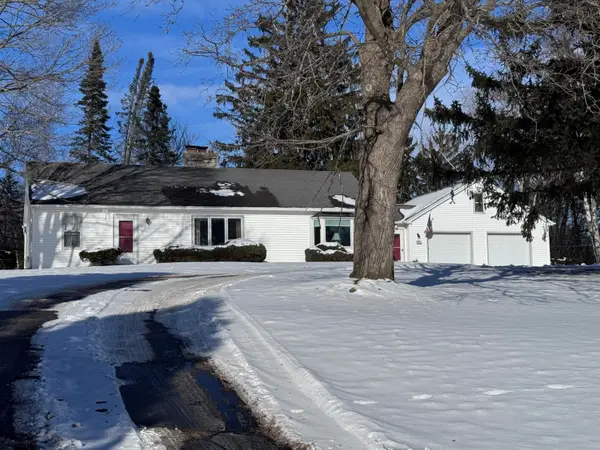 $689,900Active2 beds 2 baths1,512 sq. ft.
$689,900Active2 beds 2 baths1,512 sq. ft.W181N9052 Melanie Ln, Menomonee Falls, WI 53052
MLS# 1948721Listed by: SHOREWEST REALTORS, INC. - New
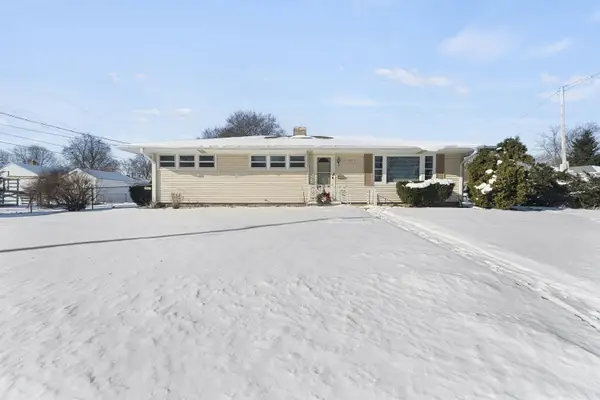 $299,900Active3 beds 2 baths1,152 sq. ft.
$299,900Active3 beds 2 baths1,152 sq. ft.W169N8673 Sheridan Dr, Menomonee Falls, WI 53051
MLS# 1948729Listed by: COLDWELL BANKER REALTY - New
 $599,900Active3 beds 3 baths2,522 sq. ft.
$599,900Active3 beds 3 baths2,522 sq. ft.N65W15278 Blue Heron Dr, Menomonee Falls, WI 53051
MLS# 1948647Listed by: SHOREWEST REALTORS, INC. - New
 $269,900Active0.41 Acres
$269,900Active0.41 AcresLt69 Woodfield Way, Menomonee Falls, WI 53051
MLS# 1948622Listed by: BERG ELITE REALTY - New
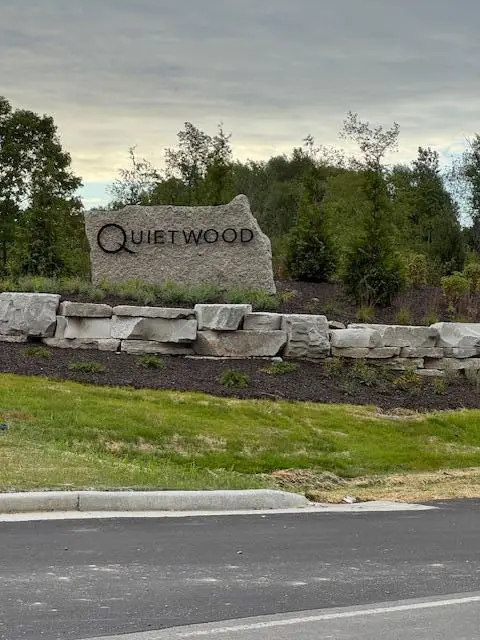 $284,900Active0.47 Acres
$284,900Active0.47 AcresN50W18552 WOODFIELD WAY #Lt68, Menomonee Falls, WI 53051
MLS# 1948618Listed by: BERG ELITE REALTY - New
 $284,900Active0.47 Acres
$284,900Active0.47 AcresN50W18518 Woodfield Way, Menomonee Falls, WI 53051
MLS# 1948626Listed by: BERG ELITE REALTY - Open Sun, 12 to 2pmNew
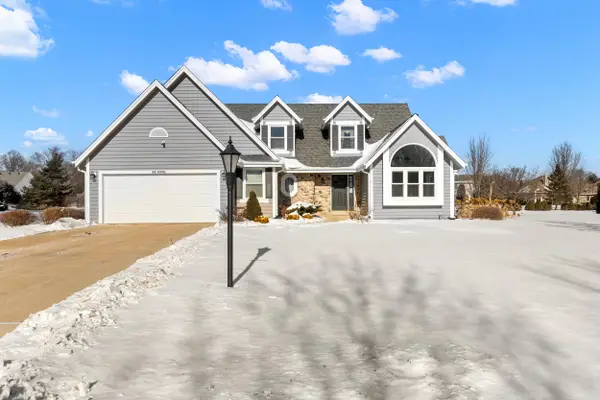 $590,000Active3 beds 3 baths2,505 sq. ft.
$590,000Active3 beds 3 baths2,505 sq. ft.N53W15786 Creekwood Xing, Menomonee Falls, WI 53051
MLS# 1948298Listed by: SHOREWEST REALTORS, INC.  $429,500Pending3 beds 2 baths1,838 sq. ft.
$429,500Pending3 beds 2 baths1,838 sq. ft.N50W14420 Fairmount AVENUE, Menomonee Falls, WI 53051
MLS# 1948147Listed by: REALTY EXECUTIVES INTEGRITY BROOKFIELD- Open Sun, 1 to 3pmNew
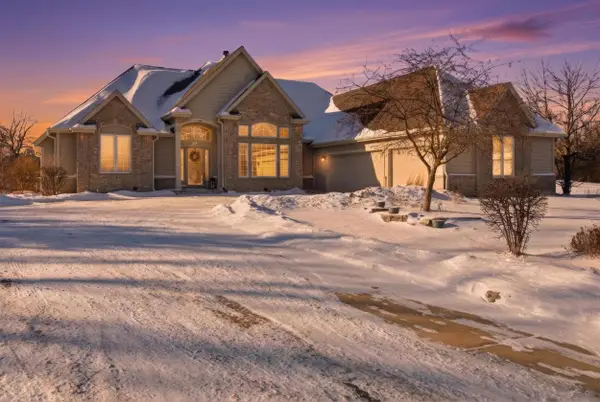 $989,000Active4 beds 4 baths5,248 sq. ft.
$989,000Active4 beds 4 baths5,248 sq. ft.W132N6509 West View Ct, Menomonee Falls, WI 53051
MLS# 1947836Listed by: HOMESTEAD REALTY, INC
