W215N4905 Kathleen DRIVE, Menomonee Falls, WI 53051
Local realty services provided by:Better Homes and Gardens Real Estate Star Homes
Listed by: team* cornerstone
Office: cornerstone dev of se wi llc.
MLS#:1907581
Source:Metro MLS
W215N4905 Kathleen DRIVE,Menomonee Falls, WI 53051
$877,819
- 3 Beds
- 3 Baths
- 2,749 sq. ft.
- Single family
- Pending
Price summary
- Price:$877,819
- Price per sq. ft.:$319.32
- Monthly HOA dues:$27.08
About this home
New construction. Our Finnegan home is a 3-bedroom, 2.5 bath split ranch w/ open floor plan. KIT w/huge quartz/granite island boasts beautifully crafted cabinets, convenient walk-in pantry, and storage galore. Nearby DR overlooks concrete patio. Bright Sunroom, Great Room w/vaulted ceiling, direct vent GFP, mantel and stone face. Lg owner's suite features tray ceiling, 2 large WICs, 2 separate vanities, tiled shower, & linen closet. Main floor laundry. Open stairway to future LL, plumbed for future bath. White trim pkg & solid core raised panel doors throughout the home. Home site, full landscaping w/ irrigation inclu in price. There is a clubhouse, fitness room, outdoor pool, pickleball & bocce courts.
Contact an agent
Home facts
- Year built:2025
- Listing ID #:1907581
- Added:266 day(s) ago
- Updated:November 15, 2025 at 09:06 AM
Rooms and interior
- Bedrooms:3
- Total bathrooms:3
- Full bathrooms:2
- Living area:2,749 sq. ft.
Heating and cooling
- Cooling:Central Air, Forced Air
- Heating:Forced Air, Natural Gas
Structure and exterior
- Year built:2025
- Building area:2,749 sq. ft.
- Lot area:0.28 Acres
Schools
- High school:Hamilton
- Middle school:Templeton
- Elementary school:Lannon
Utilities
- Water:Municipal Water
- Sewer:Municipal Sewer
Finances and disclosures
- Price:$877,819
- Price per sq. ft.:$319.32
New listings near W215N4905 Kathleen DRIVE
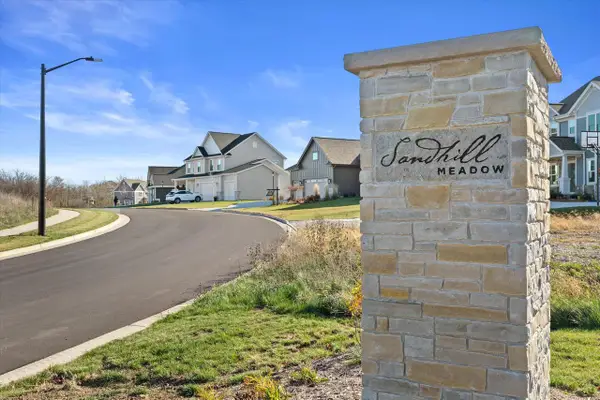 $175,000Active0.52 Acres
$175,000Active0.52 AcresW194N5457 BROADWING CIRCLE #Lot 11, Menomonee Falls, WI 53051
MLS# 1942996Listed by: REALTY EXECUTIVES INTEGRITY BROOKFIELD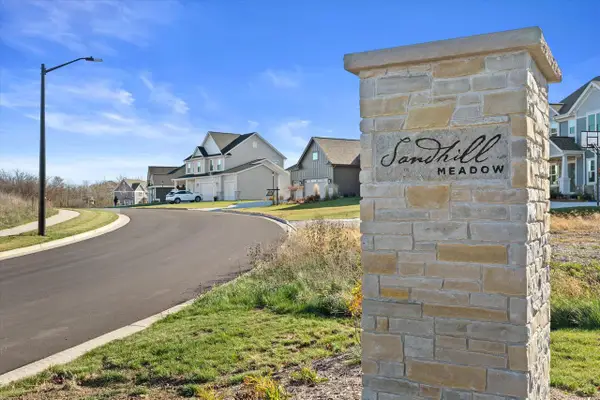 $180,000Active0.29 Acres
$180,000Active0.29 AcresN54W19469 BROADWING PLACE #Lot 9, Menomonee Falls, WI 53051
MLS# 1942997Listed by: REALTY EXECUTIVES INTEGRITY BROOKFIELD- New
 $369,900Active3 beds 2 baths1,431 sq. ft.
$369,900Active3 beds 2 baths1,431 sq. ft.W148N7311 Woodland Dr, Menomonee Falls, WI 53051
MLS# 1942876Listed by: COLDWELL BANKER REALTY - New
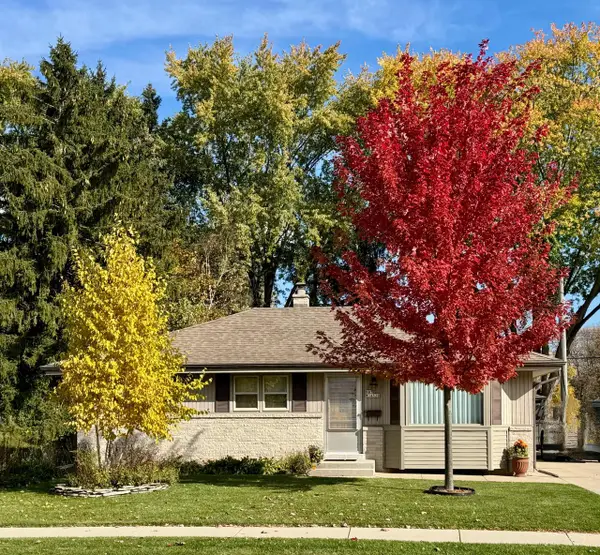 $339,900Active3 beds 2 baths1,536 sq. ft.
$339,900Active3 beds 2 baths1,536 sq. ft.N85W14520 Manchester DRIVE, Menomonee Falls, WI 53051
MLS# 1942636Listed by: LAKE COUNTRY FLAT FEE 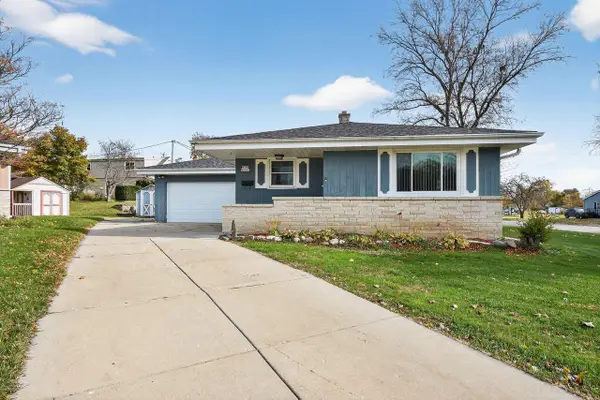 $315,000Pending3 beds 2 baths1,208 sq. ft.
$315,000Pending3 beds 2 baths1,208 sq. ft.W180N8502 Pineview COURT, Menomonee Falls, WI 53051
MLS# 1942584Listed by: REAL BROKER LLC $415,000Pending3 beds 2 baths1,900 sq. ft.
$415,000Pending3 beds 2 baths1,900 sq. ft.N77W15302 Crossway Dr, Menomonee Falls, WI 53051
MLS# 1942157Listed by: ERA MYPRO REALTY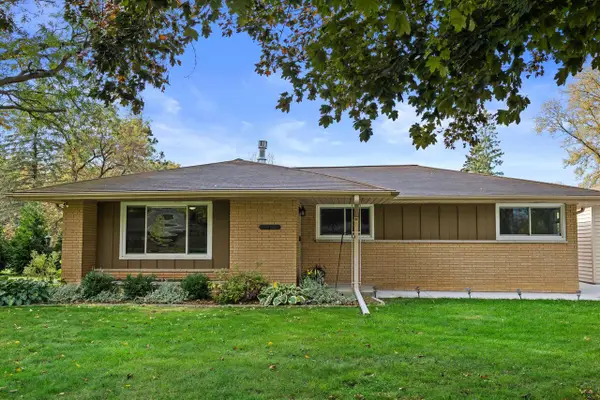 $414,900Pending3 beds 2 baths1,700 sq. ft.
$414,900Pending3 beds 2 baths1,700 sq. ft.N58W18335 Juniper LANE, Menomonee Falls, WI 53051
MLS# 1942050Listed by: LPT REALTY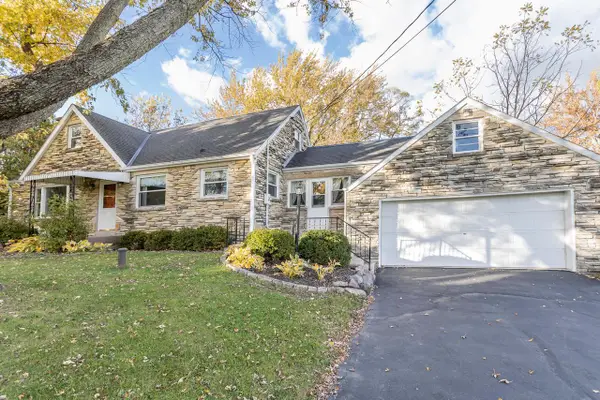 $375,000Pending3 beds 2 baths1,960 sq. ft.
$375,000Pending3 beds 2 baths1,960 sq. ft.N72W16944 Good Hope ROAD, Menomonee Falls, WI 53051
MLS# 1941865Listed by: FIRST WEBER INC - MENOMONEE FALLS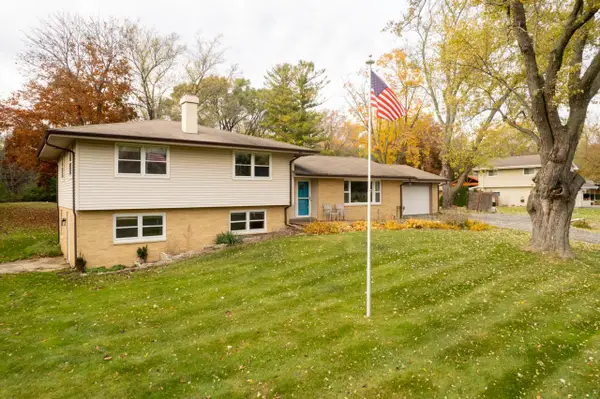 $495,000Pending4 beds 2 baths2,850 sq. ft.
$495,000Pending4 beds 2 baths2,850 sq. ft.W199N9355 Wellington DRIVE, Menomonee Falls, WI 53051
MLS# 1941795Listed by: SHOREWEST REALTORS, INC.- New
 $789,900Active5 beds 4 baths4,058 sq. ft.
$789,900Active5 beds 4 baths4,058 sq. ft.N66W12812 Corryton Ct, Menomonee Falls, WI 53051
MLS# 1941786Listed by: COLDWELL BANKER ELITE
