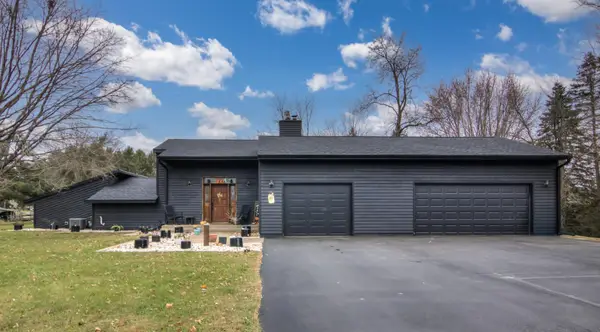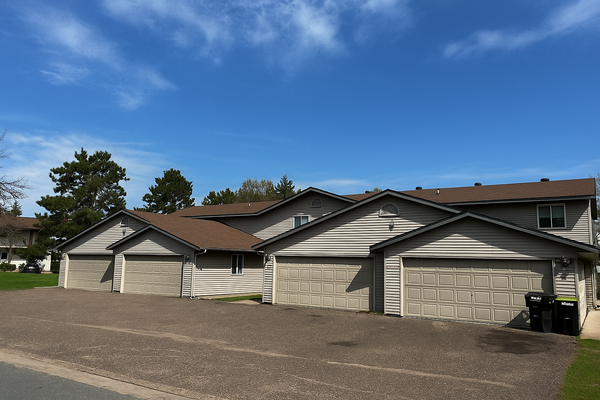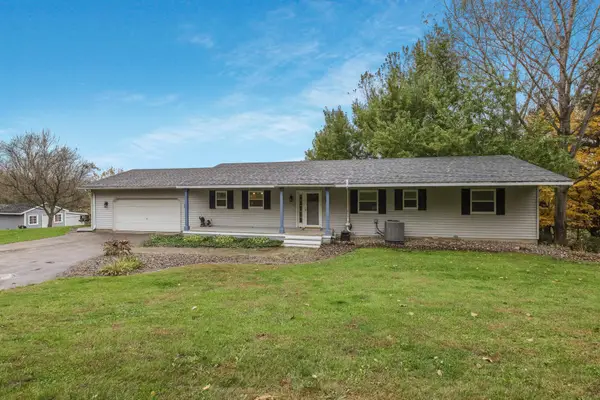930 Tainter Street #B, Menomonie, WI 54751
Local realty services provided by:Better Homes and Gardens Real Estate Advantage One
Listed by: julie a lammer
Office: re/max results
MLS#:6818886
Source:ND_FMAAR
Price summary
- Price:$249,500
- Price per sq. ft.:$100.12
- Monthly HOA dues:$300
About this home
RARE FIND Two Car Garage Condo Unit with a great private location over looking the bike/walking trail with no street traffic. Walk out your back door of your 3-Season room and sit on the bench overlooking Lake Menomin with outdoor greenspace and deer walking in the back area. Vaulted Living, dining and kitchen area. Love to cook and entertain enjoy your spacious kitchen work area and large center island. Wonderful Main floor laundry with 1/2 bath off of your 24x19 2-Car garage. Large walk through bath to your master closet, area for a small office area and large master bedroom. Additional guest bedroom across from main bath and not to stop there, the lower level is all finished for you with large Family room with additional full bath and tons of storage. Newer water heater(2020) Furnace(2017) Roof was just replaced 2024! 14 Month Buyer Home Warranty included and Home was Pre-Inspected. Seller is offering a $2500 flooring allowance too. Great Location and these don't come available very often!
Contact an agent
Home facts
- Year built:1998
- Listing ID #:6818886
- Added:6 day(s) ago
- Updated:November 20, 2025 at 03:48 AM
Rooms and interior
- Bedrooms:2
- Total bathrooms:3
- Full bathrooms:2
- Half bathrooms:1
- Living area:2,492 sq. ft.
Heating and cooling
- Cooling:Central Air
- Heating:Forced Air
Structure and exterior
- Year built:1998
- Building area:2,492 sq. ft.
- Lot area:0.01 Acres
Utilities
- Water:City Water/Connected
- Sewer:City Sewer/Connected
Finances and disclosures
- Price:$249,500
- Price per sq. ft.:$100.12
- Tax amount:$3,396
New listings near 930 Tainter Street #B
 $249,500Pending2 beds 3 baths2,492 sq. ft.
$249,500Pending2 beds 3 baths2,492 sq. ft.930 Tainter Street #B, Menomonie, WI 54751
MLS# 6818886Listed by: RE/MAX RESULTS $350,000Active3 beds 2 baths1,685 sq. ft.
$350,000Active3 beds 2 baths1,685 sq. ft.E4382 462nd Avenue, Menomonie, WI 54751
MLS# 6811993Listed by: RASSBACH REALTY LLC $224,900Active5 beds 2 baths1,680 sq. ft.
$224,900Active5 beds 2 baths1,680 sq. ft.207 12th Avenue W, Menomonie, WI 54751
MLS# 6812743Listed by: EXP REALTY, LLC $124,900Active2.28 Acres
$124,900Active2.28 AcresLot-10 578th Ave, Menomonie, WI 54751
MLS# 6811332Listed by: KRIS LINDAHL REAL ESTATE $124,900Active2.17 Acres
$124,900Active2.17 AcresLot-1 578th Avenue, Menomonie, WI 54751
MLS# 6811295Listed by: KRIS LINDAHL REAL ESTATE $399,900Active5 beds 3 baths2,832 sq. ft.
$399,900Active5 beds 3 baths2,832 sq. ft.1314 16th Avenue E, Menomonie, WI 54751
MLS# 6810341Listed by: RASSBACH REALTY LLC $749,900Active-- beds -- baths1,760 sq. ft.
$749,900Active-- beds -- baths1,760 sq. ft.2419 Fryklund Drive, Menomonie, WI 54751
MLS# 6804482Listed by: EXP REALTY $214,900Active4 beds 2 baths1,862 sq. ft.
$214,900Active4 beds 2 baths1,862 sq. ft.503 11th Street E, Menomonie, WI 54751
MLS# 6809144Listed by: WESTCONSIN REALTY LLC $449,900Active5 beds 3 baths2,786 sq. ft.
$449,900Active5 beds 3 baths2,786 sq. ft.N7273 529th Street, Menomonie, WI 54751
MLS# 6808917Listed by: COLDWELL BANKER REALTY
