N91W29172 Bobtail Ct, Merton Town, WI 53029
Local realty services provided by:Better Homes and Gardens Real Estate Power Realty
N91W29172 Bobtail Ct,Merton, WI 53029
$875,000
- 4 Beds
- 4 Baths
- 3,241 sq. ft.
- Single family
- Pending
Listed by:brian l widenski
Office:mahler sotheby's international realty
MLS#:1937793
Source:WI_METROMLS
Price summary
- Price:$875,000
- Price per sq. ft.:$269.98
About this home
This stunning 2019 Miller Marriott custom-built home is set in a quiet cul-de-sac with NO HOA restrictions; build your dream golf simulator or barn for your boat/collector cars. The four bedroom, four bathroom colonial features inviting main living spaces adorned with rich oak floors throughout. The great room opens to a custom kitchen with beautifully crafted cabinets, a center island, quartz counters and pantry. There is also a bedroom, a full bath, flex room, mudroom and laundry on the main floor. Upstairs, a beautiful primary with ensuite, two more bedrooms and a full bath. The finished lower-level has everything you need to entertain, and outside discover a large patio overlooking a serene, private tree-lined lot, perfect for a pool or raising your chickens! Nearby, enjoy the Lake Keesus boat launch, the Ice Age Trail, Erin Hills and Peck & Bushel Fruit Company.
Contact an agent
Home facts
- Year built:2019
- Listing ID #:1937793
- Added:21 day(s) ago
- Updated:October 21, 2025 at 07:43 AM
Rooms and interior
- Bedrooms:4
- Total bathrooms:4
- Full bathrooms:4
- Living area:3,241 sq. ft.
Heating and cooling
- Cooling:Central Air
- Heating:Forced Air, Natural Gas
Structure and exterior
- Year built:2019
- Building area:3,241 sq. ft.
- Lot area:1.38 Acres
Schools
- High school:Arrowhead
- Elementary school:North Lake
Utilities
- Sewer:Mound System
Finances and disclosures
- Price:$875,000
- Price per sq. ft.:$269.98
- Tax amount:$5,982 (2024)
New listings near N91W29172 Bobtail Ct
- Open Sun, 12 to 2pm
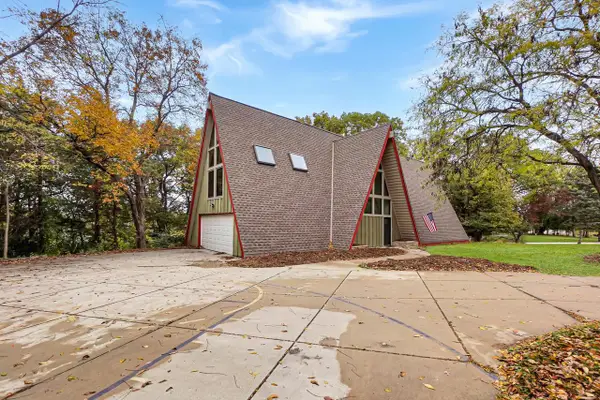 $599,900Active4 beds 4 baths2,791 sq. ft.
$599,900Active4 beds 4 baths2,791 sq. ft.N67W32498 Wildwood Point ROAD, Hartland, WI 53029
MLS# 1940519Listed by: LAKE COUNTRY FLAT FEE  $809,000Pending22 Acres
$809,000Pending22 AcresLt3 COUNTY LINE ROAD, Hartland, WI 53029
MLS# 1940021Listed by: SHOREWEST REALTORS, INC.- New
 $775,000Active4 beds 3 baths3,200 sq. ft.
$775,000Active4 beds 3 baths3,200 sq. ft.W312N4890 Chapel Ridge Rd, Merton, WI 53029
MLS# 1939701Listed by: SHOREWEST REALTORS, INC. 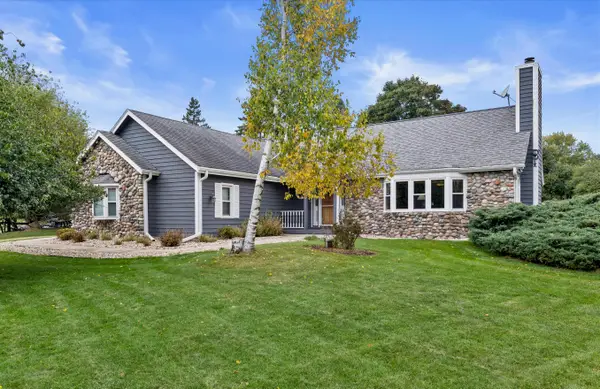 $539,900Pending3 beds 3 baths3,802 sq. ft.
$539,900Pending3 beds 3 baths3,802 sq. ft.N67W30854 Golf Rd, Merton, WI 53029
MLS# 1939654Listed by: REALTY EXECUTIVES INTEGRITY~BROOKFIELD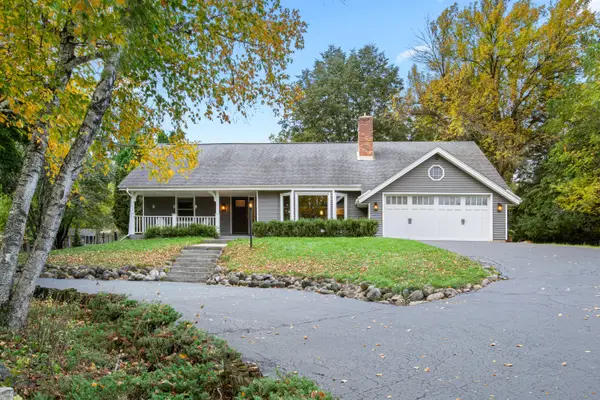 $645,000Pending4 beds 4 baths2,800 sq. ft.
$645,000Pending4 beds 4 baths2,800 sq. ft.W308N5576 Windrise Cir, Merton, WI 53029
MLS# 1939436Listed by: KELLER WILLIAMS REALTY-LAKE COUNTRY- New
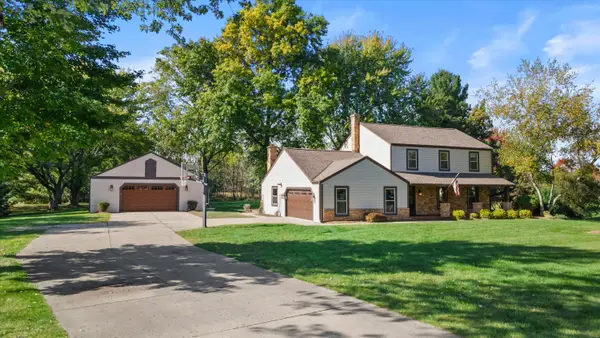 $730,000Active3 beds 3 baths2,146 sq. ft.
$730,000Active3 beds 3 baths2,146 sq. ft.W288N7703 Appaloosa Ln, Merton, WI 53029
MLS# 1939417Listed by: GREEN EARTH REALTY - New
 $649,500Active4 beds 3 baths2,734 sq. ft.
$649,500Active4 beds 3 baths2,734 sq. ft.N62W29804 Stoney Hill Ct, Merton, WI 53029
MLS# 1939407Listed by: REALTY EXECUTIVES - INTEGRITY - New
 $524,900Active4 beds 3 baths2,714 sq. ft.
$524,900Active4 beds 3 baths2,714 sq. ft.W306N6982 Bette Ann Dr, Merton, WI 53029
MLS# 1939359Listed by: KELLER WILLIAMS REALTY-LAKE COUNTRY 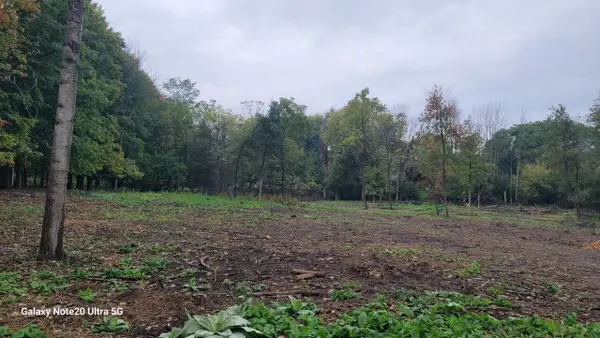 $499,900Pending5 Acres
$499,900Pending5 AcresLt1 SWALLOW LANE, Hartland, WI 53029
MLS# 1939041Listed by: SHOREWEST REALTORS, INC. $3,000,000Pending4 beds 3 baths3,651 sq. ft.
$3,000,000Pending4 beds 3 baths3,651 sq. ft.N77W31687 Northwoods Dr, Merton, WI 53029
MLS# 1938284Listed by: KELLER WILLIAMS REALTY-LAKE COUNTRY
