W278N6160 Alecen Ct, Merton, WI 53089
Local realty services provided by:Better Homes and Gardens Real Estate Power Realty
W278N6160 Alecen Ct,Merton, WI 53089
$1,775,000
- 6 Beds
- 6 Baths
- 5,206 sq. ft.
- Single family
- Active
Listed by: allison l quartuccio
Office: denali realty group, llc.
MLS#:1938079
Source:WI_METROMLS
Price summary
- Price:$1,775,000
- Price per sq. ft.:$340.95
About this home
Experience unparalleled luxury in this extraordinary 6-bed, 5.5-ba ranch, where striking design and superior craftsmanship define every detail. The showstopping gourmet kitchen is a chef's dream, featuring GE Monogram and Sub-Zero appliances, dual islands including a dramatic waterfall-edge, and exquisite custom finishes throughout. The 18 ft cathedral ceiling in the great rm showcases floor-to-ceiling slate stone with a custom mantle for the 48'' gas fp. The walk-out LL features a full kitchen, theatre, wine room, 3 additional bdrs/flex space, 2 baths, one with a Kohler steam shower, & convenient stairs from the garage. Panoramic views set the backdrop for gatherings in the all season rm with heated floors or on the vaulted, covered composite deckevery inch of this home exudes elegance.
Contact an agent
Home facts
- Year built:2025
- Listing ID #:1938079
- Added:50 day(s) ago
- Updated:November 25, 2025 at 03:53 PM
Rooms and interior
- Bedrooms:6
- Total bathrooms:6
- Full bathrooms:5
- Half bathrooms:1
- Living area:5,206 sq. ft.
Heating and cooling
- Cooling:Central Air
- Heating:Forced Air, Natural Gas, Radiant Floor
Structure and exterior
- Year built:2025
- Building area:5,206 sq. ft.
- Lot area:1.2 Acres
Schools
- High school:Arrowhead
- Middle school:Merton
- Elementary school:Merton
Utilities
- Sewer:Mound System, Septic System
Finances and disclosures
- Price:$1,775,000
- Price per sq. ft.:$340.95
- Tax amount:$1,744 (2024)
New listings near W278N6160 Alecen Ct
- New
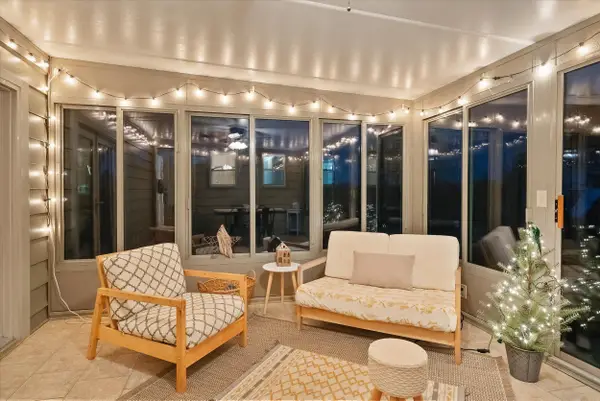 $410,000Active3 beds 2 baths1,504 sq. ft.
$410,000Active3 beds 2 baths1,504 sq. ft.W282N6654 Meadowlark Ln, Merton, WI 53029
MLS# 1943873Listed by: CENTURY 21 BENEFIT REALTY 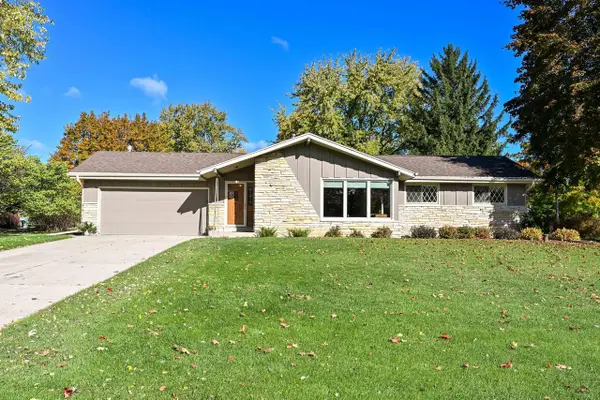 $449,900Pending3 beds 2 baths1,694 sq. ft.
$449,900Pending3 beds 2 baths1,694 sq. ft.N65W28686 Fairlane DRIVE, Hartland, WI 53029
MLS# 1941819Listed by: REALTY EXECUTIVES INTEGRITY CEDARBURG $467,000Pending2 beds 2 baths1,800 sq. ft.
$467,000Pending2 beds 2 baths1,800 sq. ft.N66W28382 Meissner St, Merton, WI 53029
MLS# 1940323Listed by: LAKE COUNTRY FLAT FEE $619,900Active4 beds 3 baths2,774 sq. ft.
$619,900Active4 beds 3 baths2,774 sq. ft.W281N7030 Huntington Ct, Merton, WI 53029
MLS# 1938776Listed by: SHOREWEST REALTORS, INC.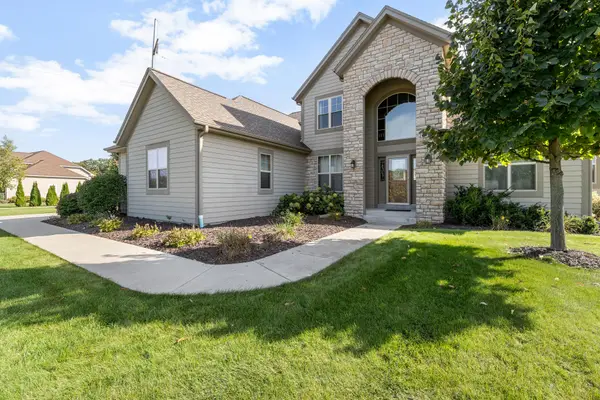 $770,000Active4 beds 3 baths2,748 sq. ft.
$770,000Active4 beds 3 baths2,748 sq. ft.N73W29015 Bark River Rd, Merton, WI 53029
MLS# 1937892Listed by: COLDWELL BANKER REALTY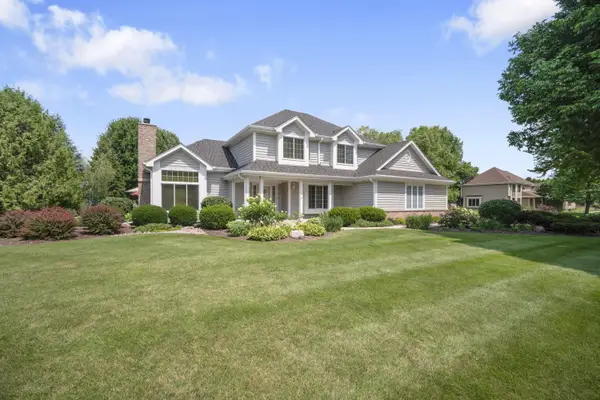 $749,900Active4 beds 3 baths3,325 sq. ft.
$749,900Active4 beds 3 baths3,325 sq. ft.N69W28650 Beverly Ln, Merton, WI 53029
MLS# 1932437Listed by: FORWARD REALTY PARTNERS $1,375,000Active3 beds 4 baths1,804 sq. ft.
$1,375,000Active3 beds 4 baths1,804 sq. ft.W332N6211 County Road C, Merton, WI 53058
MLS# 1927095Listed by: FIRST WEBER INC - DELAFIELD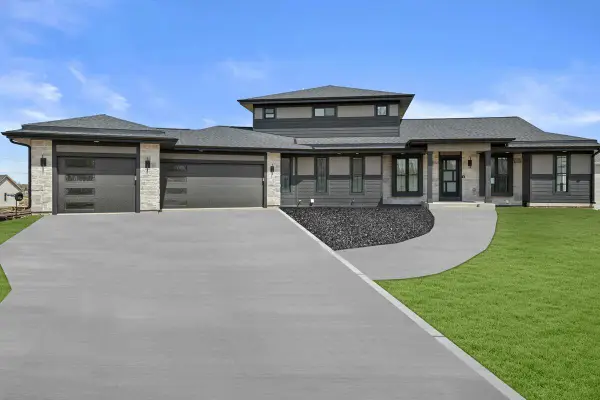 $829,900Pending5 beds 4 baths3,315 sq. ft.
$829,900Pending5 beds 4 baths3,315 sq. ft.N54W19358 Broadwing Pl, Menomonee Falls, WI 53051
MLS# 1925495Listed by: HOMEWIRE REALTY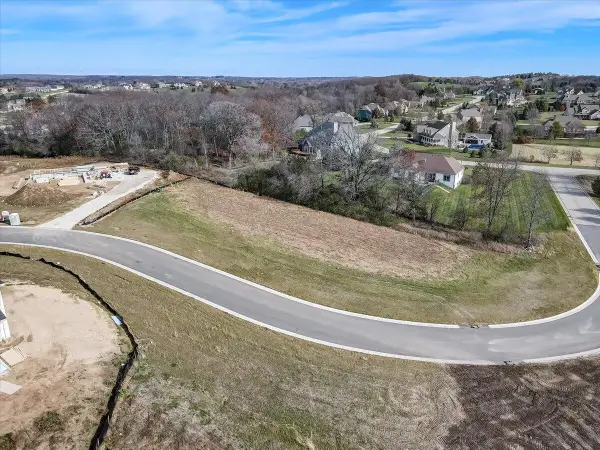 $187,900Pending0.91 Acres
$187,900Pending0.91 AcresW275N6232 Serenity Dr, Merton, WI 53056
MLS# 1756498Listed by: FIRST WEBER INC - DELAFIELD
