3114 Creek View Drive #4, Middleton, WI 53562
Local realty services provided by:Better Homes and Gardens Real Estate Special Properties
3114 Creek View Drive #4,Middleton, WI 53562
$299,000
- 2 Beds
- 2 Baths
- 1,510 sq. ft.
- Condominium
- Active
Listed by: julie white
Office: restaino & associates
MLS#:2006673
Source:WI_WIREX_SCW
Price summary
- Price:$299,000
- Price per sq. ft.:$198.01
- Monthly HOA dues:$600
About this home
Welcome to Harbor Village! Inviting 2nd fl end unit condo has a lot to offer in 1500+ sq ft of 1 level living. 2 bedrooms + den, 2 baths, 2 primary bedroom closets. Your king size bed will fit! Vaulted ceilings, fireplace, built-in shelves & fun touches give it personality like Moooi ?Flock of Lights? chandelier in formal dining. Newer windows, HVAC/AC, ceiling fans and newer stainless steel appliances and sink in eat-in kitchen. Newer Full size in-unit laundry. Balcony for people and plants. Nature lovers enjoy a wooded setting adjacent to conservancy. Great for walks, bike rides or birdwatching. Vacation at home in the outdoor pool, sundeck, tennis courts and cabana. Heated underground parking, storage, workshop. Condo Fee incl so much, check out the list! Convenient location, Come See!
Contact an agent
Home facts
- Year built:1974
- Listing ID #:2006673
- Added:135 day(s) ago
- Updated:December 29, 2025 at 03:00 AM
Rooms and interior
- Bedrooms:2
- Total bathrooms:2
- Full bathrooms:2
- Living area:1,510 sq. ft.
Heating and cooling
- Cooling:Central Air
- Heating:Electric, Natural Gas, Radiant
Structure and exterior
- Year built:1974
- Building area:1,510 sq. ft.
Schools
- High school:Middleton
- Middle school:Kromrey
- Elementary school:Sauk Trail
Utilities
- Water:Municipal Water
- Sewer:Municipal Sewer
Finances and disclosures
- Price:$299,000
- Price per sq. ft.:$198.01
- Tax amount:$3,599 (2025)
New listings near 3114 Creek View Drive #4
- New
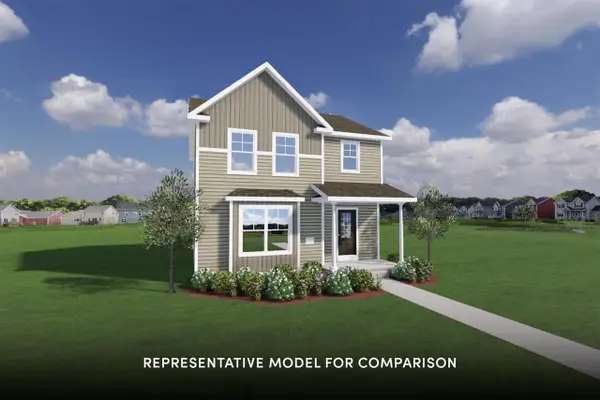 $499,900Active3 beds 3 baths1,547 sq. ft.
$499,900Active3 beds 3 baths1,547 sq. ft.624 Tabby Turn Drive, Middleton, WI 53562
MLS# 2014058Listed by: STARK COMPANY, REALTORS - New
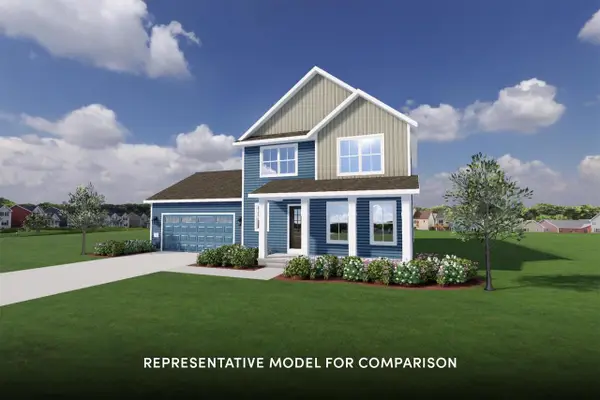 $609,900Active3 beds 3 baths1,861 sq. ft.
$609,900Active3 beds 3 baths1,861 sq. ft.7142 Johann Farm Road, Middleton, WI 53562
MLS# 2014059Listed by: STARK COMPANY, REALTORS - New
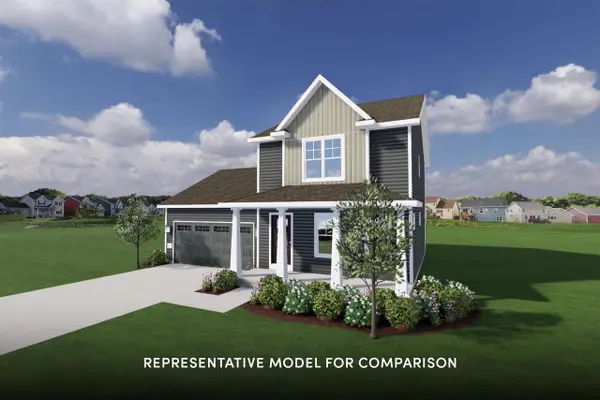 $539,900Active3 beds 3 baths1,568 sq. ft.
$539,900Active3 beds 3 baths1,568 sq. ft.7134 Johann Farm Road, Middleton, WI 53562
MLS# 2014066Listed by: STARK COMPANY, REALTORS - New
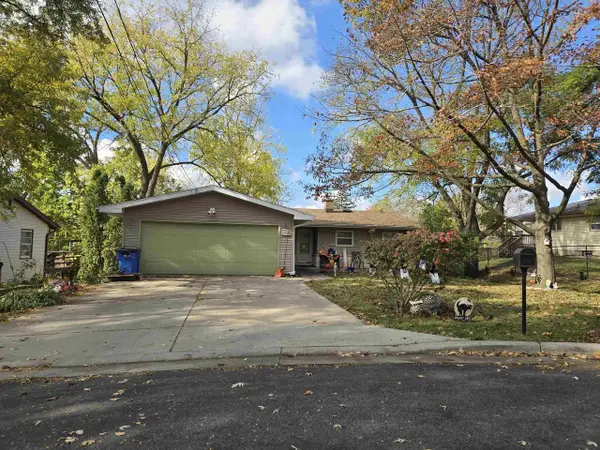 $539,900Active3 beds 3 baths2,300 sq. ft.
$539,900Active3 beds 3 baths2,300 sq. ft.2914 Hambrecht Road, Middleton, WI 53562
MLS# 2013959Listed by: ASSIST 2 SELL HOMES 4 YOU REALTY 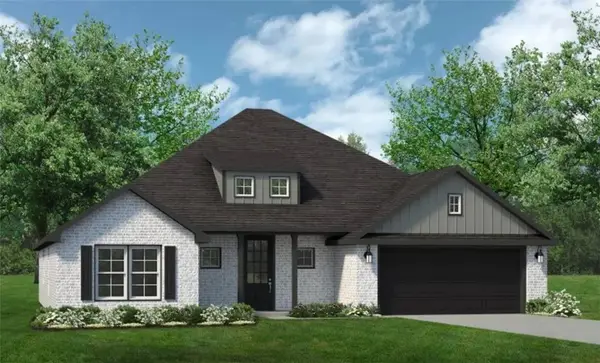 $392,950Active3 beds 2 baths1,848 sq. ft.
$392,950Active3 beds 2 baths1,848 sq. ft.Address Withheld By Seller, Lowell, AR 72745
MLS# 1330898Listed by: RIVERWOOD HOME REAL ESTATE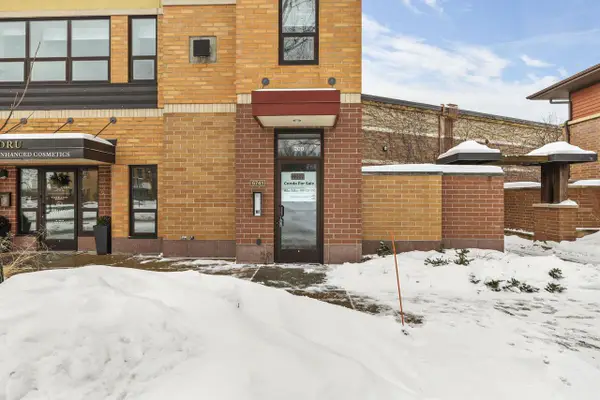 $359,900Pending1 beds 1 baths1,040 sq. ft.
$359,900Pending1 beds 1 baths1,040 sq. ft.6741 Frank Lloyd Wright Avenue #200, Middleton, WI 53562
MLS# 2013585Listed by: RESTAINO & ASSOCIATES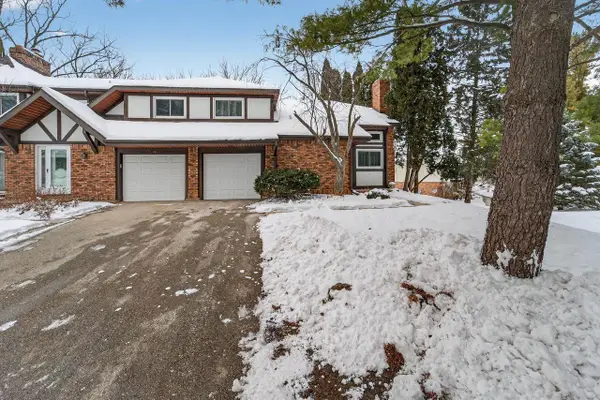 $329,000Pending2 beds 2 baths1,410 sq. ft.
$329,000Pending2 beds 2 baths1,410 sq. ft.1222 N Gammon Road, Middleton, WI 53562
MLS# 2013603Listed by: MHB REAL ESTATE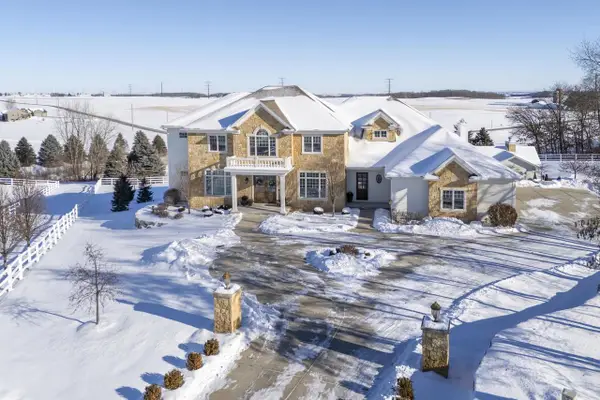 $3,100,000Active7 beds 7 baths12,275 sq. ft.
$3,100,000Active7 beds 7 baths12,275 sq. ft.4908 Winners Circle, Middleton, WI 53562
MLS# 2013583Listed by: SPRINKMAN REAL ESTATE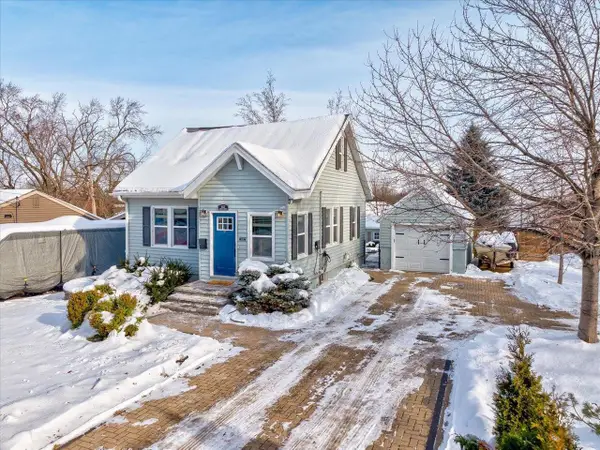 $450,000Active3 beds 2 baths1,492 sq. ft.
$450,000Active3 beds 2 baths1,492 sq. ft.6322 Elmwood Avenue, Middleton, WI 53562
MLS# 2013374Listed by: ESSENTIAL REAL ESTATE LLC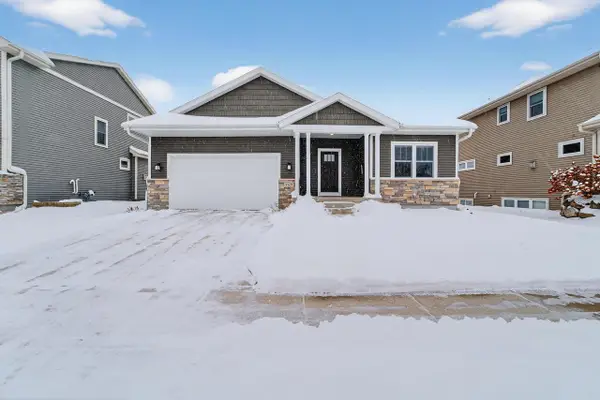 $499,900Active2 beds 2 baths1,533 sq. ft.
$499,900Active2 beds 2 baths1,533 sq. ft.9329 Cobalt Street, Middleton, WI 53562
MLS# 2013353Listed by: MHB REAL ESTATE
