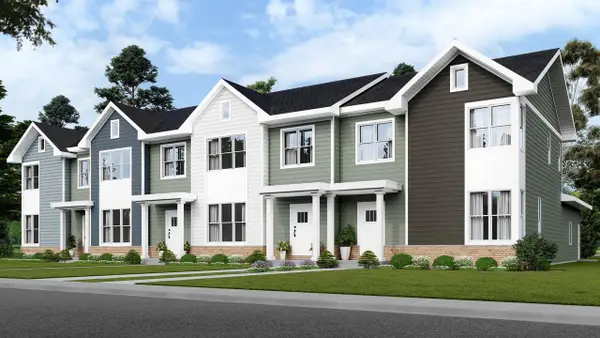4329 Callaway Court, Middleton, WI 53597
Local realty services provided by:Better Homes and Gardens Real Estate Special Properties
4329 Callaway Court,Middleton, WI 53597
$1,399,000
- 4 Beds
- 4 Baths
- 3,632 sq. ft.
- Single family
- Active
Listed by:gene van buren
Office:restaino & associates
MLS#:2003620
Source:WI_WIREX_SCW
Price summary
- Price:$1,399,000
- Price per sq. ft.:$385.19
- Monthly HOA dues:$456.25
About this home
A rare opportunity in the renowned Villas of Callaway Court in beautiful Bishops Bay, The Back Nine. Extremely private and quiet location overlooking the 5th fairway with plenty of land as a protective buffer, this exceptionally high quality Michael F Simon home filled with stunning architectural details sits on over half an acre of land and leaves little to be desired. Stunning, open, bright great room. A spectacular outdoor kitchen and large screened porch overlooking your private sanctuary with long, peaceful & natural views. Zero entry main level living with generous accommodations up. Large, finished, heated garage with overhead side service door. Huge, exposed basement with loads of room to expand. Snow removal & lawn care handled by the well run association.Truly amazing. Come see!
Contact an agent
Home facts
- Year built:2016
- Listing ID #:2003620
- Added:83 day(s) ago
- Updated:September 21, 2025 at 02:42 PM
Rooms and interior
- Bedrooms:4
- Total bathrooms:4
- Full bathrooms:3
- Half bathrooms:1
- Living area:3,632 sq. ft.
Heating and cooling
- Cooling:Air Exchanger, Central Air, Forced Air
- Heating:Forced Air, Natural Gas, Zoned Heating
Structure and exterior
- Year built:2016
- Building area:3,632 sq. ft.
- Lot area:0.67 Acres
Schools
- High school:Waunakee
- Middle school:Waunakee
- Elementary school:Heritage
Utilities
- Water:Municipal Water
- Sewer:Municipal Sewer
Finances and disclosures
- Price:$1,399,000
- Price per sq. ft.:$385.19
- Tax amount:$18,347 (2023)
New listings near 4329 Callaway Court
- Open Sun, 11am to 2pmNew
 $789,000Active3 beds 3 baths2,805 sq. ft.
$789,000Active3 beds 3 baths2,805 sq. ft.3309 Conservancy Lane, Middleton, WI 53562
MLS# 2009490Listed by: STARK COMPANY, REALTORS - New
 $1,299,000Active4 beds 5 baths5,569 sq. ft.
$1,299,000Active4 beds 5 baths5,569 sq. ft.9701 Trappers Trail, Middleton, WI 53562
MLS# 2009380Listed by: COMPASS REAL ESTATE WISCONSIN - New
 $275,500Active2 beds 2 baths1,012 sq. ft.
$275,500Active2 beds 2 baths1,012 sq. ft.5506 Century Avenue #1, Middleton, WI 63562
MLS# 2009273Listed by: COMPASS REAL ESTATE WISCONSIN - New
 $458,000Active3 beds 4 baths2,130 sq. ft.
$458,000Active3 beds 4 baths2,130 sq. ft.6890 Belle Fontaine Boulevard, Middleton, WI 53562
MLS# 2009286Listed by: ENCORE REAL ESTATE SERVICES, I - New
 $448,000Active3 beds 4 baths2,130 sq. ft.
$448,000Active3 beds 4 baths2,130 sq. ft.6886 Belle Fontaine Boulevard, Middleton, WI 53562
MLS# 2009287Listed by: ENCORE REAL ESTATE SERVICES, I - New
 $448,000Active3 beds 4 baths2,130 sq. ft.
$448,000Active3 beds 4 baths2,130 sq. ft.6882 Belle Fontaine Boulevard, Middleton, WI 53562
MLS# 2009288Listed by: ENCORE REAL ESTATE SERVICES, I - New
 $458,000Active3 beds 4 baths2,130 sq. ft.
$458,000Active3 beds 4 baths2,130 sq. ft.6878 Belle Fontaine Boulevard, Middleton, WI 53562
MLS# 2009289Listed by: ENCORE REAL ESTATE SERVICES, I - New
 $3,799,500Active2.11 Acres
$3,799,500Active2.11 AcresParmenter Street, Middleton, WI 53562
MLS# 2009257Listed by: KEY COMMERCIAL REAL ESTATE, LLC - New
 $774,900Active4 beds 4 baths3,019 sq. ft.
$774,900Active4 beds 4 baths3,019 sq. ft.9333 Cobalt Street, Middleton, WI 53562
MLS# 2009041Listed by: MHB REAL ESTATE  $1,095,000Pending5 beds 5 baths4,552 sq. ft.
$1,095,000Pending5 beds 5 baths4,552 sq. ft.4741 Daybreak Court, Middleton, WI 53562
MLS# 2008985Listed by: STARK COMPANY, REALTORS
