6997 Applewood Drive, Middleton, WI 53719
Local realty services provided by:Better Homes and Gardens Real Estate Star Homes


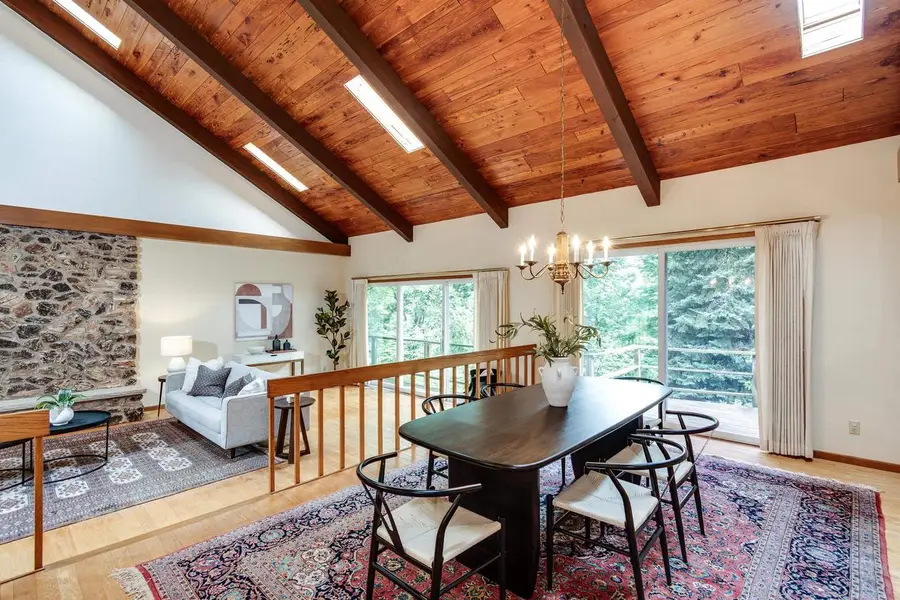
Listed by:kathrin judd
Office:sprinkman real estate
MLS#:2004718
Source:Metro MLS
6997 Applewood Drive,Middleton, WI 53719
$1,195,000
- 5 Beds
- 7 Baths
- 7,291 sq. ft.
- Single family
- Active
Price summary
- Price:$1,195,000
- Price per sq. ft.:$163.9
- Monthly HOA dues:$41.67
About this home
Truly one-of-a-kind, this breathtaking home is nestled on a serene 0.87-acre wooded lot backing up to additional woodland, offering unmatched privacy and beauty. With 8 bedrooms (or customize as 5?7 plus office, music room, or playroom), this home adapts to your lifestyle. The main level impresses with a warm library and gas fireplace, two bedrooms (including two en suites), elegant dining spaces, dual family rooms with fireplaces, a chef?s kitchen, oversized mudroom/laundry, a half bath, and a dreamy 3-season porch. Upstairs is a private primary retreat with spa-like bath and 4 additional rooms. The walkout lower level features an in-law Apartment, huge family room with fireplace, dog grooming station, and stairs to a 3-car garage. This home is simply extraordinary.
Contact an agent
Home facts
- Year built:1969
- Listing Id #:2004718
- Added:26 day(s) ago
- Updated:August 14, 2025 at 03:22 PM
Rooms and interior
- Bedrooms:5
- Total bathrooms:7
- Full bathrooms:6
- Living area:7,291 sq. ft.
Heating and cooling
- Cooling:Central Air, Forced Air, Multiple Units
- Heating:Forced Air, Multiple Units, Natural Gas
Structure and exterior
- Year built:1969
- Building area:7,291 sq. ft.
- Lot area:0.87 Acres
Schools
- High school:Middleton
- Middle school:Kromrey
- Elementary school:Elm Lawn
Utilities
- Water:Holding Tank, Well
- Sewer:Private Septic System
Finances and disclosures
- Price:$1,195,000
- Price per sq. ft.:$163.9
- Tax amount:$11,461 (2024)
New listings near 6997 Applewood Drive
- New
 $709,900Active3 beds 3 baths2,765 sq. ft.
$709,900Active3 beds 3 baths2,765 sq. ft.6679 S Chickahauk Trail, Middleton, WI 53562
MLS# 2006530Listed by: COMPASS REAL ESTATE WISCONSIN - New
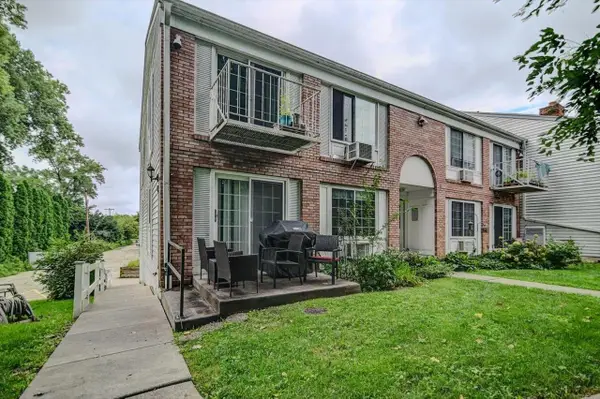 $209,900Active2 beds 1 baths850 sq. ft.
$209,900Active2 beds 1 baths850 sq. ft.2150 Allen Boulevard #4, Middleton, WI 53562
MLS# 2006543Listed by: REALTY EXECUTIVES COOPER SPRANSY - New
 $160,000Active2 beds 1 baths896 sq. ft.
$160,000Active2 beds 1 baths896 sq. ft.7106 Fortune Drive #23, Middleton, WI 53562
MLS# 2006572Listed by: BRUNER REALTY & MANAGEMENT - New
 $395,000Active3 beds 3 baths1,435 sq. ft.
$395,000Active3 beds 3 baths1,435 sq. ft.6909 Belle Fontaine Boulevard, Middleton, WI 53562
MLS# 2006421Listed by: ENCORE REAL ESTATE SERVICES, I - New
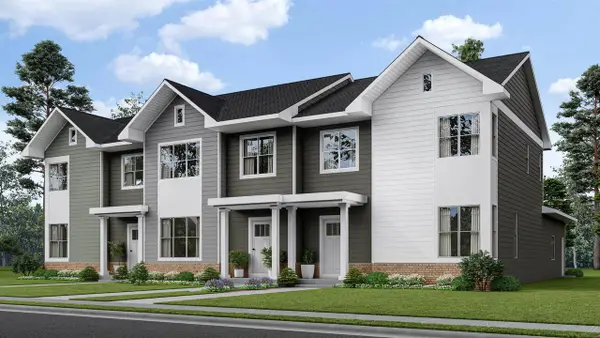 $425,000Active3 beds 3 baths1,435 sq. ft.
$425,000Active3 beds 3 baths1,435 sq. ft.6913 Belle Fontaine Boulevard, Middleton, WI 53562
MLS# 2006422Listed by: ENCORE REAL ESTATE SERVICES, I 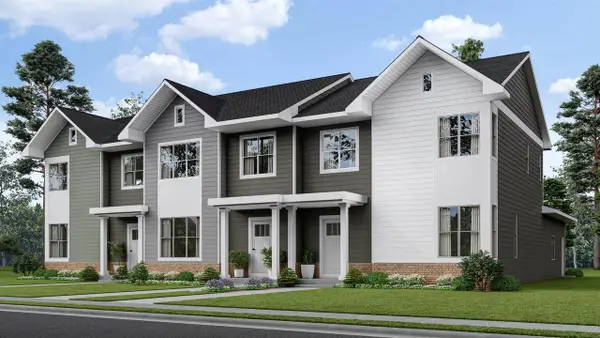 $425,000Pending3 beds 3 baths1,435 sq. ft.
$425,000Pending3 beds 3 baths1,435 sq. ft.6905 Belle Fontaine Boulevard, Middleton, WI 53562
MLS# 2006420Listed by: ENCORE REAL ESTATE SERVICES, I- New
 $999,900Active5 beds 4 baths4,577 sq. ft.
$999,900Active5 beds 4 baths4,577 sq. ft.4743 Bergamot Way, Middleton, WI 53562
MLS# 2006395Listed by: BRUNER REALTY & MANAGEMENT - New
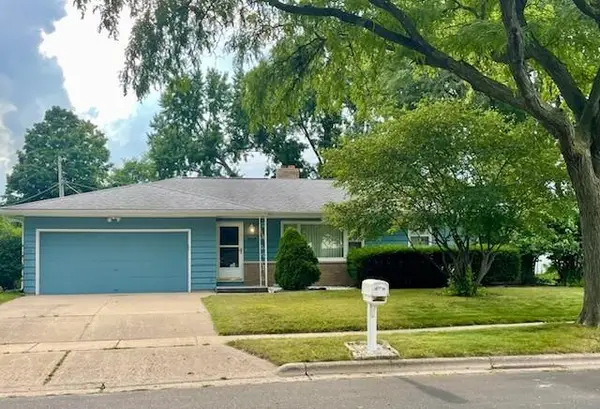 $450,000Active3 beds 2 baths2,370 sq. ft.
$450,000Active3 beds 2 baths2,370 sq. ft.2906 Ravine Drive, Middleton, WI 53562
MLS# 2006369Listed by: FIRST WEBER INC - New
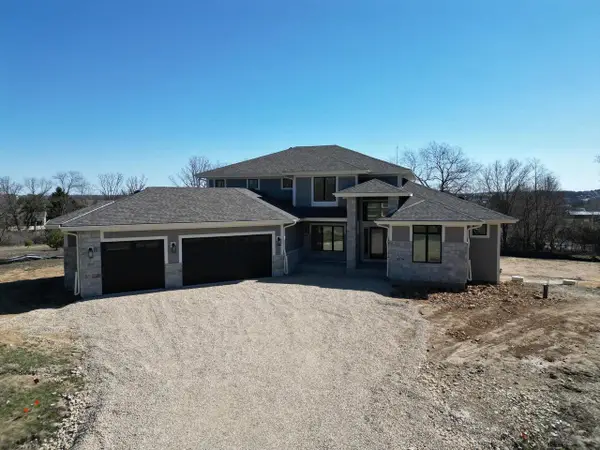 $1,475,000Active5 beds 5 baths4,237 sq. ft.
$1,475,000Active5 beds 5 baths4,237 sq. ft.3579 Superior Oak Drive, Middleton, WI 53593
MLS# 2005829Listed by: VCI REALTY, LLC - New
 $624,900Active3 beds 3 baths1,989 sq. ft.
$624,900Active3 beds 3 baths1,989 sq. ft.6628 Linnett Lane, Middleton, WI 53562
MLS# 2005915Listed by: TIM O'BRIEN HOMES LLC
