Local realty services provided by:Better Homes and Gardens Real Estate Special Properties
1171 Red Hawk Drive,Milton, WI 53563
$329,900
- 2 Beds
- 2 Baths
- 1,262 sq. ft.
- Condominium
- Active
Listed by: paul schieldt
Office: coldwell banker the realty group
MLS#:2003159
Source:WI_WIREX_SCW
Price summary
- Price:$329,900
- Price per sq. ft.:$261.41
About this home
Welcome to easy living at Red Hawk Farm in charming Milton! This stylish, spacious condo offers an open floorplan with soaring vaulted ceilings and luxury vinyl plank flooring. The chef-inspired kitchen features a generous island, stainless steel appliances, crisp white cabinetry, and elegant trim. Unwind in the oversized primary suite with a private bath and walk-in closet, plus a roomy guest bedroom for visitors. Enjoy outdoor relaxation on the 10x13 patio or finish the full basement that already has egress for even more space. A true bonus—an attached 2-car garage! Completion is set for late August/early September, and there's still time to personalize your interior finishes. Schedule your private showing today and make this your next home!
Contact an agent
Home facts
- Year built:2025
- Listing ID #:2003159
- Added:229 day(s) ago
- Updated:February 10, 2026 at 04:06 PM
Rooms and interior
- Bedrooms:2
- Total bathrooms:2
- Full bathrooms:2
- Living area:1,262 sq. ft.
Heating and cooling
- Cooling:Central Air, Forced Air
- Heating:Forced Air, Natural Gas
Structure and exterior
- Year built:2025
- Building area:1,262 sq. ft.
Schools
- High school:Milton
- Middle school:Milton
- Elementary school:Call School District
Utilities
- Water:Municipal Water
- Sewer:Municipal Sewer
Finances and disclosures
- Price:$329,900
- Price per sq. ft.:$261.41
New listings near 1171 Red Hawk Drive
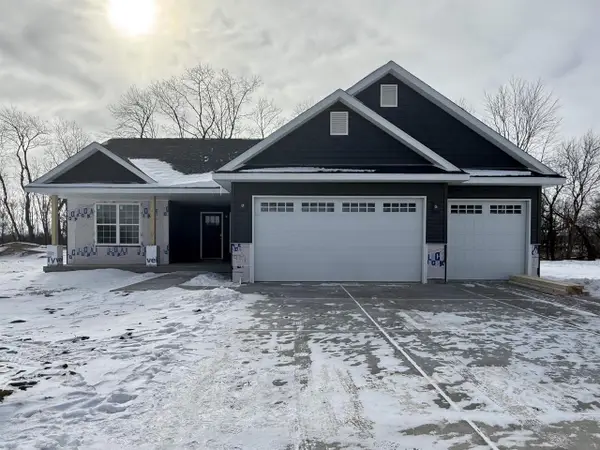 $521,810Active4 beds 3 baths2,667 sq. ft.
$521,810Active4 beds 3 baths2,667 sq. ft.951 Journey Hills Road, Milton, WI 53563
MLS# 2015748Listed by: SHOREWEST, REALTORS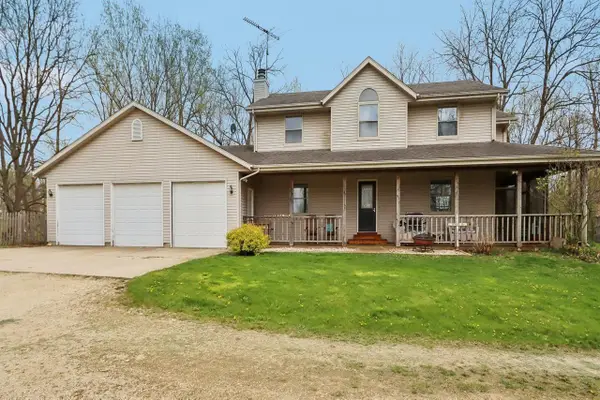 $750,000Active3 beds 3 baths2,536 sq. ft.
$750,000Active3 beds 3 baths2,536 sq. ft.7938 E Highway 59, Milton, WI 53563
MLS# 2015701Listed by: AMERICAN, REALTORS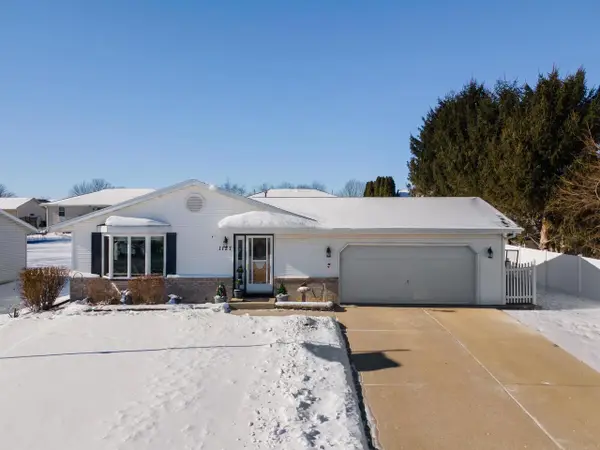 $425,000Active4 beds 3 baths2,000 sq. ft.
$425,000Active4 beds 3 baths2,000 sq. ft.1127 Arthur Drive, Milton, WI 53563
MLS# 2015726Listed by: RELISH REALTY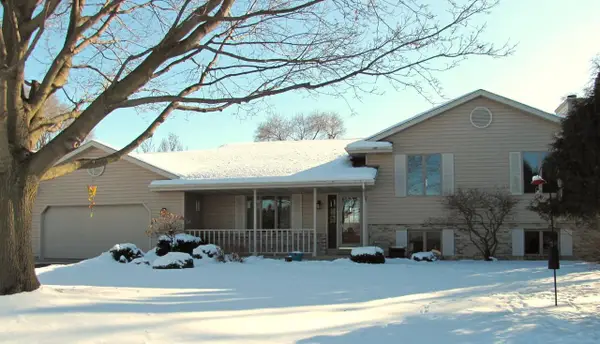 $515,900Active3 beds 4 baths2,303 sq. ft.
$515,900Active3 beds 4 baths2,303 sq. ft.2338 E Pine Tree Court, Milton, WI 53563
MLS# 2015698Listed by: COLDWELL BANKER THE REALTY GROUP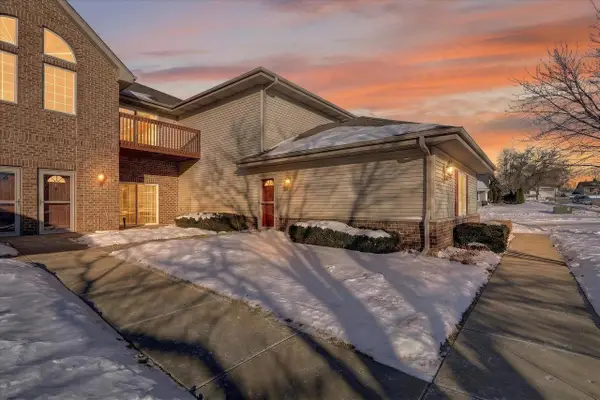 $229,900Active2 beds 2 baths1,500 sq. ft.
$229,900Active2 beds 2 baths1,500 sq. ft.1010 Parkview Drive #5, Milton, WI 53563
MLS# 2015680Listed by: CENTURY 21 AFFILIATED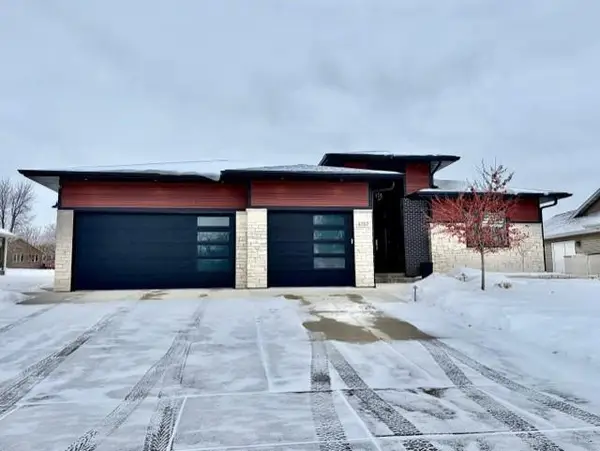 $865,900Active4 beds 3 baths3,517 sq. ft.
$865,900Active4 beds 3 baths3,517 sq. ft.4757 Sumpter Drive, Milton, WI 53563
MLS# 2015498Listed by: SHOREWEST, REALTORS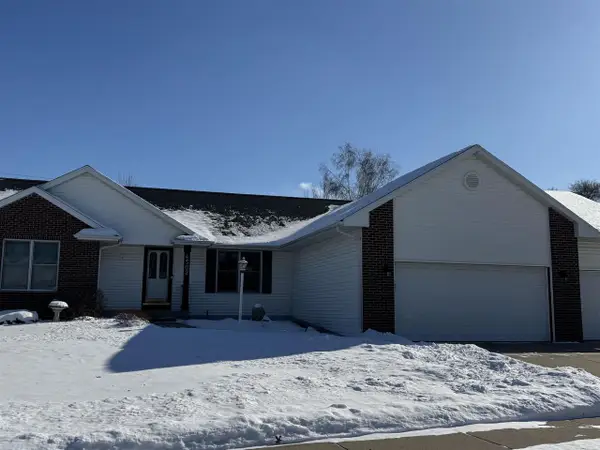 $429,900Pending3 beds 3 baths2,438 sq. ft.
$429,900Pending3 beds 3 baths2,438 sq. ft.4502 Sumpter Drive, Milton, WI 53563
MLS# 2015461Listed by: CENTURY 21 AFFILIATED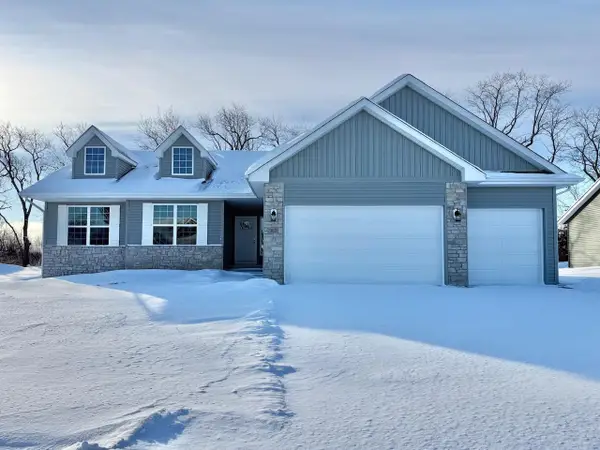 $458,900Active4 beds 2 baths1,740 sq. ft.
$458,900Active4 beds 2 baths1,740 sq. ft.963 Journey Hills Road, Milton, WI 53563
MLS# 2015404Listed by: SHOREWEST, REALTORS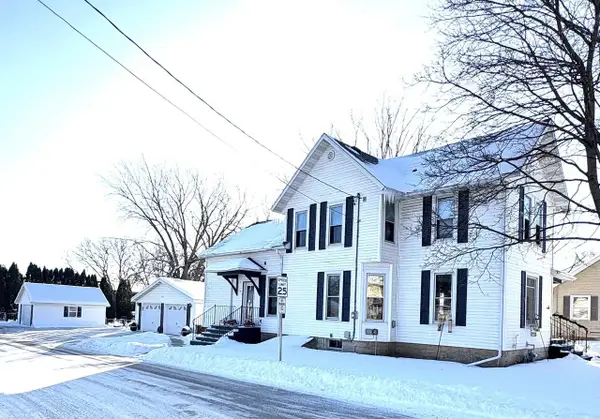 $344,900Active3 beds 2 baths2,110 sq. ft.
$344,900Active3 beds 2 baths2,110 sq. ft.602 Parkview Drive, Milton, WI 53563
MLS# 2015386Listed by: REALTY EXECUTIVES PREMIER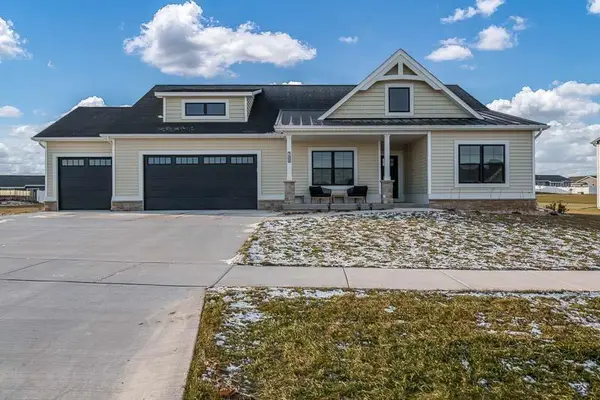 $560,000Active3 beds 2 baths1,808 sq. ft.
$560,000Active3 beds 2 baths1,808 sq. ft.139 E Evergreen Lane, Milton, WI 53525
MLS# 2014920Listed by: KELLER WILLIAMS REALTY SIGNATURE

