4549 Parkwood Drive, Milton, WI 53563
Local realty services provided by:Better Homes and Gardens Real Estate Special Properties
4549 Parkwood Drive,Milton, WI 53563
$390,000
- 4 Beds
- 3 Baths
- 2,441 sq. ft.
- Single family
- Active
Listed by:ken brenner
Office:stark company, realtors
MLS#:2006597
Source:WI_WIREX_SCW
Price summary
- Price:$390,000
- Price per sq. ft.:$159.77
About this home
Showings begin on Friday, July 4, 2025. Hurry, this WON'T last for long! This four-bedroom, three-bath home features an extensive list of over $30,000 in updates since 2021. Lower level has over 1000 sq. ft. of finished space for entertaining. New flooring in 3 bedrooms, newer appliances, a New Water Heater, and so much more. This home backs up to the green belt in Harmony Grove and is steps away from Harmony Grove Park, as well as part of the Milton School District. Just four minutes from Janesville's shopping hub, restaurants, grocery stores, and major highways, including make for a great location. Some professional painting on walls & trim will be finished before closing. This home sparkles and has all the updates that potential buyers are looking for. Call for your personal tour today!
Contact an agent
Home facts
- Year built:2005
- Listing ID #:2006597
- Added:113 day(s) ago
- Updated:October 22, 2025 at 01:56 AM
Rooms and interior
- Bedrooms:4
- Total bathrooms:3
- Full bathrooms:3
- Living area:2,441 sq. ft.
Heating and cooling
- Cooling:Central Air, Forced Air
- Heating:Forced Air, Natural Gas
Structure and exterior
- Year built:2005
- Building area:2,441 sq. ft.
- Lot area:0.27 Acres
Schools
- High school:Milton
- Middle school:Milton
- Elementary school:Consolidated
Utilities
- Water:Municipal Water
- Sewer:Municipal Sewer
Finances and disclosures
- Price:$390,000
- Price per sq. ft.:$159.77
- Tax amount:$5,543 (2024)
New listings near 4549 Parkwood Drive
- New
 $539,900Active5 beds 3 baths2,535 sq. ft.
$539,900Active5 beds 3 baths2,535 sq. ft.119 E Gailen Ln, Milton, WI 53563
MLS# 1940739Listed by: BOHN REALTY INC - New
 $475,000Active4 beds 3 baths2,967 sq. ft.
$475,000Active4 beds 3 baths2,967 sq. ft.4828 N Brentwood Drive, Milton, WI 53563
MLS# 2011236Listed by: WALKER REALTY GROUP, LLC 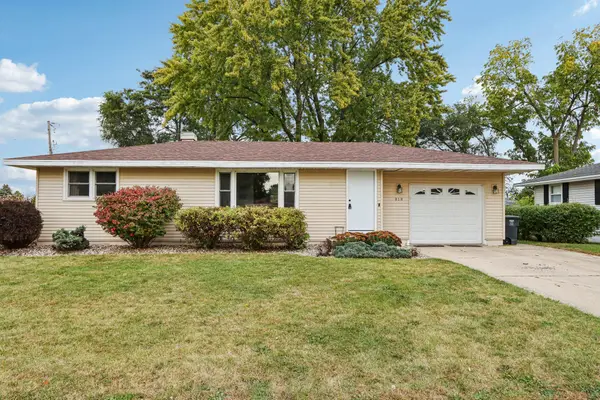 $249,900Pending2 beds 1 baths1,008 sq. ft.
$249,900Pending2 beds 1 baths1,008 sq. ft.818 W Sunset Dr, Milton, WI 53563
MLS# 1939789Listed by: SHINE REALTY- New
 $415,000Active3 beds 3 baths2,388 sq. ft.
$415,000Active3 beds 3 baths2,388 sq. ft.4609 Parkwood Drive, Milton, WI 53563
MLS# 2010834Listed by: REALTY EXECUTIVES PREMIER - New
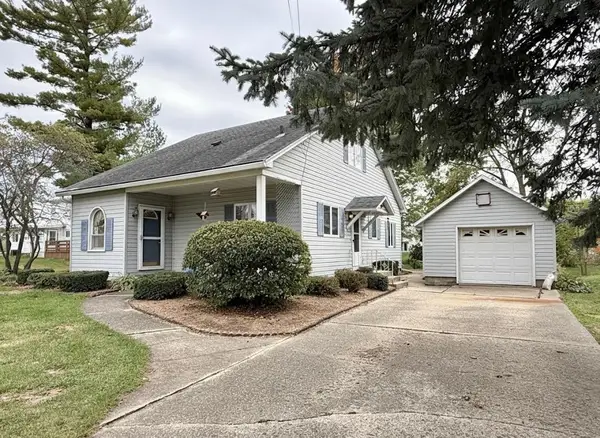 $250,000Active3 beds 2 baths2,119 sq. ft.
$250,000Active3 beds 2 baths2,119 sq. ft.717 Crandall Street, Milton, WI 53563
MLS# 2010899Listed by: SHOREWEST, REALTORS - Open Sun, 12 to 1pmNew
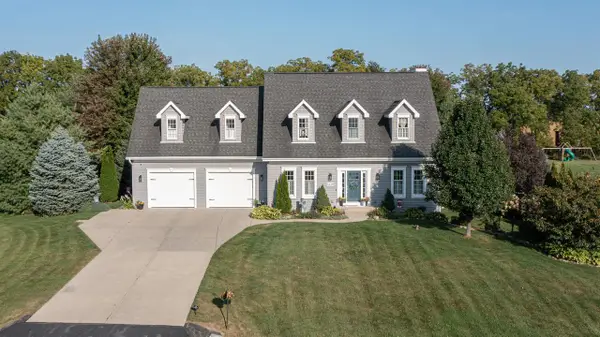 $659,900Active4 beds 4 baths2,748 sq. ft.
$659,900Active4 beds 4 baths2,748 sq. ft.5720 N McNichols Drive, Milton, WI 53563
MLS# 2010894Listed by: CENTURY 21 AFFILIATED - New
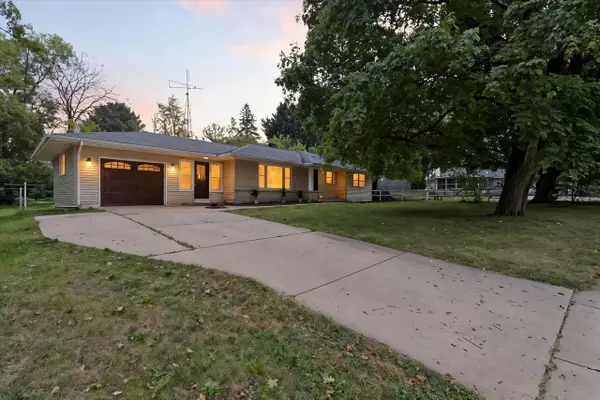 $325,000Active3 beds 1 baths1,570 sq. ft.
$325,000Active3 beds 1 baths1,570 sq. ft.438 Green Hill Drive, Milton, WI 53563
MLS# 2010761Listed by: FIRST WEBER INC - New
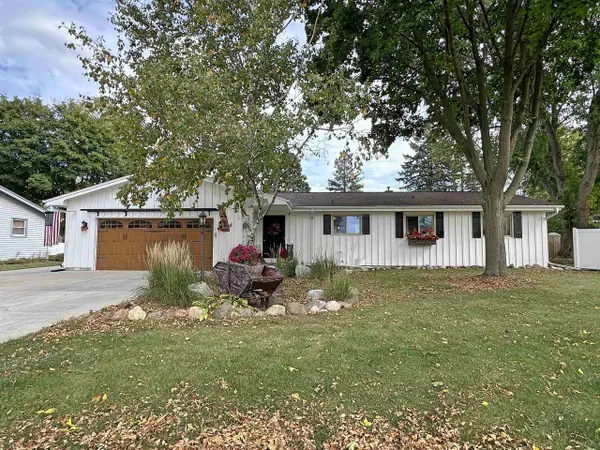 $349,900Active3 beds 2 baths2,184 sq. ft.
$349,900Active3 beds 2 baths2,184 sq. ft.128 Romar Drive, Milton, WI 53563
MLS# 2010766Listed by: BRIGGS REALTY GROUP, INC - New
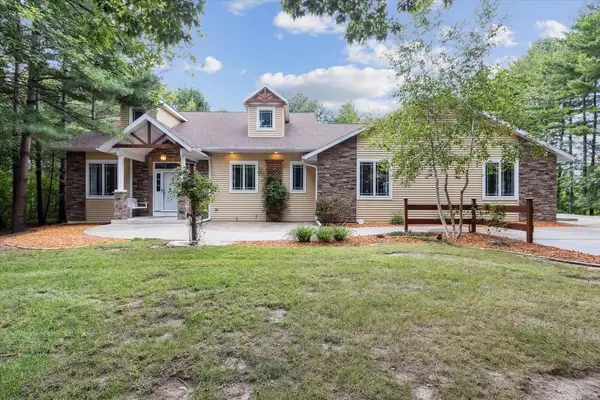 $849,900Active3 beds 3 baths3,801 sq. ft.
$849,900Active3 beds 3 baths3,801 sq. ft.9419 N Raven Court, Milton, WI 53563
MLS# 2010664Listed by: BRAYSON REALTY, LLC 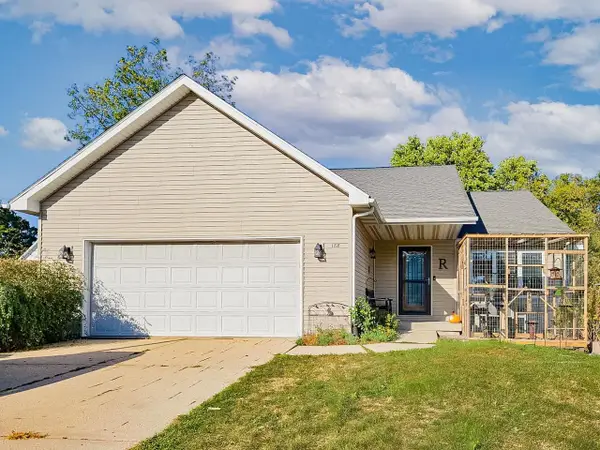 $363,000Active4 beds 3 baths2,689 sq. ft.
$363,000Active4 beds 3 baths2,689 sq. ft.188 Buten Street, Milton, WI 53563
MLS# 2010582Listed by: REALTY EXECUTIVES PREMIER
