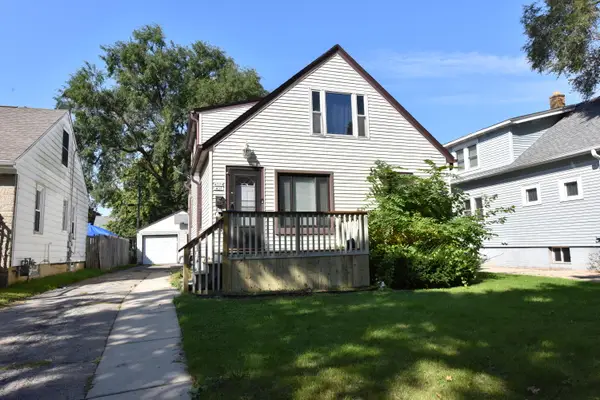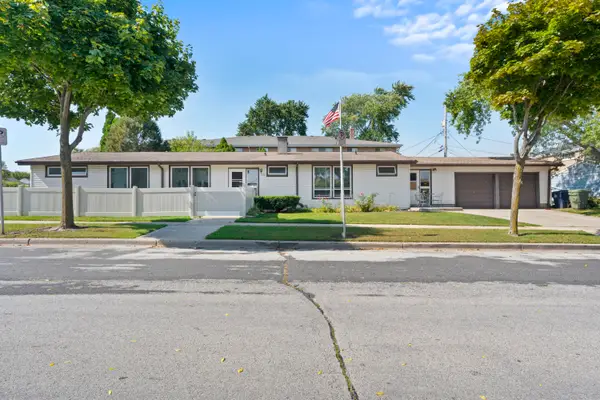7219 N Cassie Ave, Milwaukee, WI 53224
Local realty services provided by:Better Homes and Gardens Real Estate Power Realty
7219 N Cassie Ave,Milwaukee, WI 53224
$489,000
- 4 Beds
- 4 Baths
- 2,629 sq. ft.
- Single family
- Active
Listed by:sara dreyer
Office:keller williams prestige
MLS#:1936240
Source:WI_METROMLS
Price summary
- Price:$489,000
- Price per sq. ft.:$186
About this home
Stunning River Highlands 4 BR, 3.5 BA Milwaukee contemporary 2-story just steps from Menomonee Falls, where nearly every builder upgrade was added. The heart of the home is a chef's kitchen w/ a 9' granite island, staggered cabinets, SS appliances, walk-in pantry, and a window-wrapped morning room overlooking the fenced backyard & patio. Open living spaces plus a main floor office and mudroom make daily life easy. Upstairs, the luxurious primary suite boasts dual walk-in closets, tiled shower, double vanities, and water closet. 3 more BRs share a full BA w/split layout. Lower level awaits finishing and offers high ceilings, egress window, and a 3rd full bath already completed! Oversized GA includes 3rd tandem space for seasonal storage. Lightly lived inthis home truly checks every box!
Contact an agent
Home facts
- Year built:2017
- Listing ID #:1936240
- Added:6 day(s) ago
- Updated:September 29, 2025 at 04:41 PM
Rooms and interior
- Bedrooms:4
- Total bathrooms:4
- Full bathrooms:3
- Half bathrooms:1
- Living area:2,629 sq. ft.
Heating and cooling
- Cooling:Central Air
- Heating:Forced Air, Natural Gas
Structure and exterior
- Year built:2017
- Building area:2,629 sq. ft.
- Lot area:0.27 Acres
Schools
- High school:Vincent
- Middle school:Morse
- Elementary school:Goodrich
Utilities
- Sewer:Municipal Sewer
Finances and disclosures
- Price:$489,000
- Price per sq. ft.:$186
- Tax amount:$9,722 (2024)
New listings near 7219 N Cassie Ave
- New
 $265,000Active4 beds 1 baths1,321 sq. ft.
$265,000Active4 beds 1 baths1,321 sq. ft.6316 N 107th St, Milwaukee, WI 53225
MLS# 1937120Listed by: CHERRY HOME REALTY, LLC - New
 $224,900Active4 beds 3 baths1,318 sq. ft.
$224,900Active4 beds 3 baths1,318 sq. ft.2450 S 7th St, Milwaukee, WI 53215
MLS# 1937133Listed by: NEXTHOME MY WAY - New
 $269,900Active3 beds 1 baths1,039 sq. ft.
$269,900Active3 beds 1 baths1,039 sq. ft.2235 W Tripoli Ave, Milwaukee, WI 53221
MLS# 1937139Listed by: HOMETOWNE REALTY LLC - New
 $150,000Active-- beds -- baths1,728 sq. ft.
$150,000Active-- beds -- baths1,728 sq. ft.5677 N 60th St N, Milwaukee, WI 53218
MLS# 1937141Listed by: A JONES REALTY - New
 $265,000Active-- beds -- baths1,641 sq. ft.
$265,000Active-- beds -- baths1,641 sq. ft.437 S 71st St, Milwaukee, WI 53214
MLS# 1937101Listed by: THE STEFANIAK GROUP, LLC - New
 $325,000Active4 beds 4 baths2,367 sq. ft.
$325,000Active4 beds 4 baths2,367 sq. ft.3129 S 63rd St, Milwaukee, WI 53219
MLS# 1937109Listed by: KELLER WILLIAMS-MNS WAUWATOSA - New
 $174,900Active3 beds 1 baths1,338 sq. ft.
$174,900Active3 beds 1 baths1,338 sq. ft.6655 N 83rd St, Milwaukee, WI 53223
MLS# 1937091Listed by: COLDWELL BANKER REALTY  $150,000Active3 beds 1 baths1,175 sq. ft.
$150,000Active3 beds 1 baths1,175 sq. ft.6082 N 36th STREET, Milwaukee, WI 53209
MLS# 1937088Listed by: HOMESTEAD REALTY, INC- New
 $399,900Active2 beds 2 baths1,205 sq. ft.
$399,900Active2 beds 2 baths1,205 sq. ft.270 E Highland Ave, Milwaukee, WI 53202
MLS# 1937087Listed by: COLDWELL BANKER REALTY - New
 $139,900Active-- beds -- baths2,174 sq. ft.
$139,900Active-- beds -- baths2,174 sq. ft.608-610 W Burleigh St, Milwaukee, WI 53212
MLS# 1937066Listed by: RIVERWEST REALTY MILWAUKEE
