1589 KOWALSKI ROAD, Mosinee, WI 54455
Local realty services provided by:Better Homes and Gardens Real Estate Special Properties
Listed by: carolyn mcnamara, rachel mizgalski
Office: exp realty, llc.
MLS#:22503815
Source:Metro MLS
1589 KOWALSKI ROAD,Mosinee, WI 54455
$650,000
- 3 Beds
- 3 Baths
- 1,900 sq. ft.
- Single family
- Active
Price summary
- Price:$650,000
- Price per sq. ft.:$342.11
About this home
The old clich ?location, location, location? has never been more fitting than with this exceptional property. Ready for new owners, this completely renovated home?along with its impressive collection of outbuildings?is prepared to fulfill someone?s hopes, dreams, and future. Situated on nearly 10 private acres and just minutes from I-39, shopping, schools, and hospitals, it offers both convenience and tranquility. From the moment you enter the manicured driveway, the attention to detail is unmistakable. Mature deciduous trees provide shade and privacy, while numerous apple trees invite seasonal picking. Wildlife thrives here, creating a true nature-lover?s retreat. Ample driveway space accommodates RVs, trucks, and recreational toys with ease.,The welcoming charm begins with a two-foot roof overhang, brand new concrete sidewalk, and side entry into a wide, airy foyer with a double-door coat closet. Inside, the open-concept design, abundant windows, and sliding patio doors fill every room with natural light, creating a cheerful and inviting atmosphere. The living room offers direct access to a covered backyard patio, perfect for entertaining or relaxing outdoors. The nearby guest bath features a sleek quartz vanity. The oversized kitchen is a true centerpiece of the home?designed to be as functional as it is beautiful. Gleaming quartz countertops stretch across generous workspaces, while custom soft-close cabinetry is enhanced by thoughtful drawer amenities for organized living. The farmhouse sink adds a timeless charm, and the brand-new Maytag stainless steel appliances provide modern reliability. A spacious butler?s pantry offers abundant storage along with a hideaway quartz coffee counter, keeping your main kitchen clutter-free. Whether hosting a holiday feast or a casual weekend brunch, the seamless flow from kitchen to dining area allows for gatherings of any size. Upstairs, the primary ensuite is a private retreat with a large walk-in closet complete with organizers, a full bath with quartz double vanity, and a walk-in shower with sliding glass doors. A hallway storage closet and cozy sitting area?ideal for a home office?open to a deck overlooking the peaceful backyard. Also on this level is a laundry area with washer/dryer hookups and cabinetry, along with two generously sized bedrooms, each offering abundant closet space and organizers. A second full bath with quartz vanity and tub/shower combo completes the upper level. The property?s outbuildings are equally impressive?and all are conveniently connected by a packed road base driveway for easy year-round access. The four-stall tandem garage boasts 10-foot sidewalls, a 9?x16? garage door, floor drain, and 60-amp subpanel?perfect for even the largest trucks. The 35?x53? metal outbuilding features epoxy floors, white metal interior, built-in fan, Modine heater, long drain, 9?x12? remote garage door, and its own 200-amp panel. Attached via a service door is a 40?x40? building with LED lighting, 16-foot sidewalls, a 14?x12? remote garage door, and 100-amp subpanel. An additional detached one-stall garage with concrete floor and 30-amp subpanel provides even more storage. Other notable updates and amenities include multiple custom vanity mirrors, built-in blinds on exterior doors, a brand-new 2024 mound septic system, municipal water, and all-new metal siding, roofing, garage, and service doors on the outbuildings. This rare property blends modern comfort, unmatched storage, and natural beauty into one perfect package. Associated documents about the property are available on request including FEMA's National Flood Hazard Layer.
Contact an agent
Home facts
- Year built:1983
- Listing ID #:22503815
- Added:93 day(s) ago
- Updated:November 15, 2025 at 07:07 PM
Rooms and interior
- Bedrooms:3
- Total bathrooms:3
- Full bathrooms:2
- Living area:1,900 sq. ft.
Heating and cooling
- Cooling:Central Air, Forced Air
- Heating:Forced Air, Natural Gas
Structure and exterior
- Roof:Shingle
- Year built:1983
- Building area:1,900 sq. ft.
- Lot area:9.73 Acres
Schools
- High school:D C Everest
- Middle school:D C Everest
Utilities
- Water:Municipal Water
- Sewer:Mound System, Private Septic System
Finances and disclosures
- Price:$650,000
- Price per sq. ft.:$342.11
- Tax amount:$3,089 (2024)
New listings near 1589 KOWALSKI ROAD
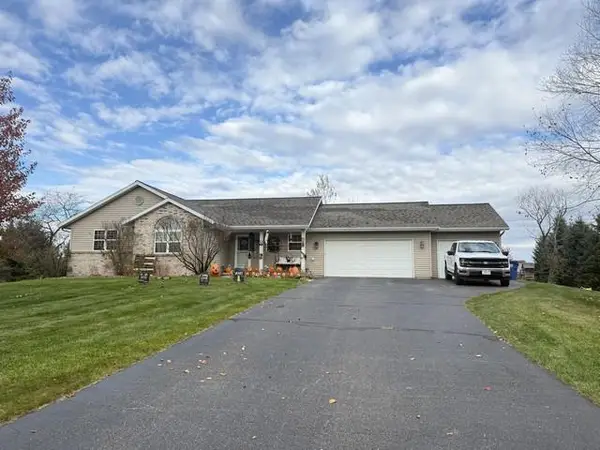 $339,000Pending3 beds 2 baths2,170 sq. ft.
$339,000Pending3 beds 2 baths2,170 sq. ft.2126 SETTER DRIVE, Mosinee, WI 54455
MLS# 22505329Listed by: RE/MAX EXCEL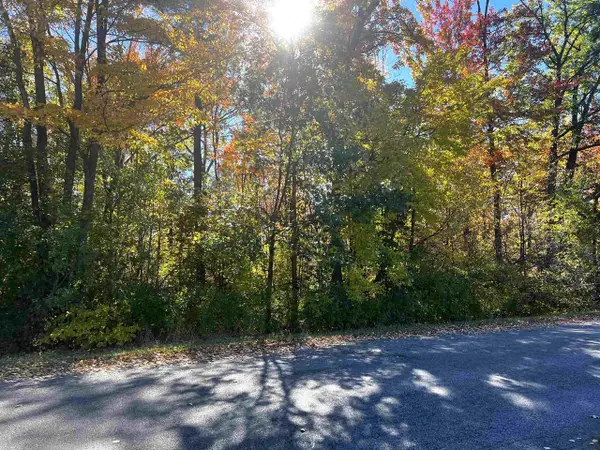 $514,025Active70.9 Acres
$514,025Active70.9 AcresOn RED BRICK ROAD, Mosinee, WI 54455
MLS# 22505047Listed by: INTEGRITY REALTORS LLC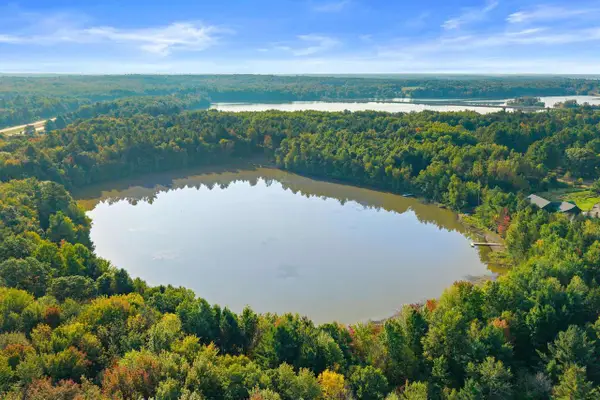 $269,900Active24.2 Acres
$269,900Active24.2 AcresLot 5 PARROT BAY LANE, Mosinee, WI 54455
MLS# 22504957Listed by: FIRST WEBER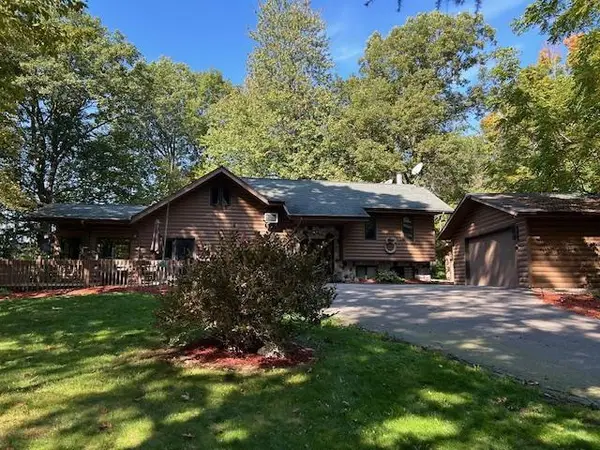 $324,000Pending3 beds 3 baths2,697 sq. ft.
$324,000Pending3 beds 3 baths2,697 sq. ft.142220 BIRCHWAY ROAD, Mosinee, WI 54455
MLS# 22504762Listed by: RE/MAX EXCEL $550,000Active3 beds 2 baths1,200 sq. ft.
$550,000Active3 beds 2 baths1,200 sq. ft.150301 KNOWLTON ROAD, Mosinee, WI 54455
MLS# 22504737Listed by: FIRST WEBER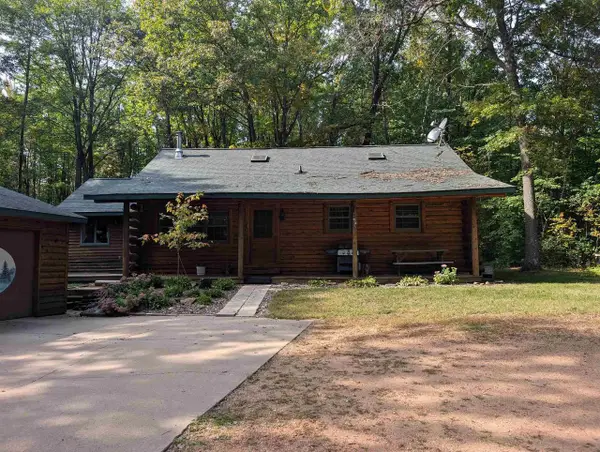 $284,900Pending2 beds 1 baths1,426 sq. ft.
$284,900Pending2 beds 1 baths1,426 sq. ft.146852 BURMA ROAD, Mosinee, WI 54455
MLS# 22504745Listed by: ASSIST-2-SELL SUPERIOR SERVICE REALTY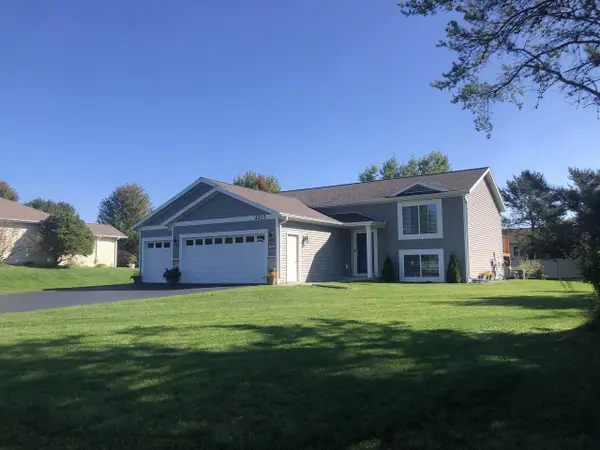 $399,900Pending4 beds 3 baths2,220 sq. ft.
$399,900Pending4 beds 3 baths2,220 sq. ft.2212 MEADOW DRIVE, Mosinee, WI 54455
MLS# 22504694Listed by: SUNRISE REALTY $117,900Active0.88 Acres
$117,900Active0.88 AcresLot 8 WEST RIVER ROAD, Mosinee, WI 54455
MLS# 22504466Listed by: KELLER WILLIAMS STEVENS POINT $142,900Active0.68 Acres
$142,900Active0.68 Acres#2-1 Lot BAYVIEW DRIVE, Mosinee, WI 54455
MLS# 22504469Listed by: KELLER WILLIAMS STEVENS POINT $57,000Active0.36 Acres
$57,000Active0.36 Acres793-795 FAIRWAY DRIVE, Mosinee, WI 54455
MLS# 22504443Listed by: KPR BROKERS, LLC
