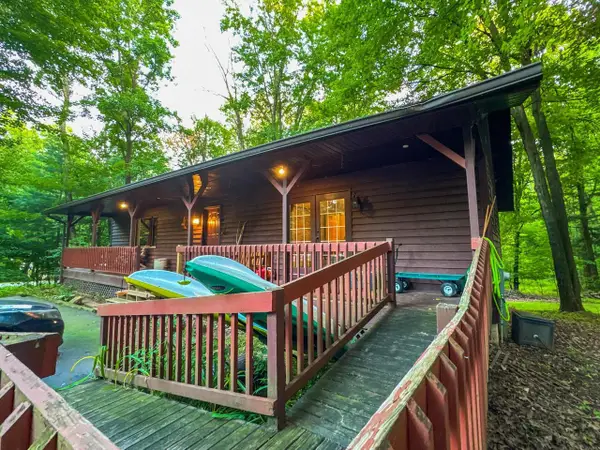4051 HAY MEADOW DRIVE, Mosinee, WI 54455
Local realty services provided by:Better Homes and Gardens Real Estate Star Homes
Listed by:mancheski & associates, inc.
Office:first weber
MLS#:22504623
Source:Metro MLS
4051 HAY MEADOW DRIVE,Mosinee, WI 54455
$525,000
- 3 Beds
- 3 Baths
- 2,990 sq. ft.
- Single family
- Active
Price summary
- Price:$525,000
- Price per sq. ft.:$175.59
About this home
Nestled in a serene, secluded enclave embraced by towering trees and teeming with wildlife, this breathtaking log home is a sanctuary of rustic elegance, ready to welcome its new owners. As you approach, the natural beauty of the surroundings captivates, with dappled sunlight filtering through the canopy, casting a warm glow on the home?s rich, hand-hewn log exterior. Recently sealed to preserve its timeless charm, the property exudes a sense of enduring craftsmanship. Step inside to discover a grand interior where soaring volume ceilings create an airy, open ambiance, amplifying the sense of space and tranquility. Gleaming new carpeting stretches across the floors, offering a soft, modern touch beneath your feet. The main level master suite is a private retreat, complete with generous space, luxurious finishes, and direct access to the home?s breathtaking views. Expansive windows frame every room, inviting the outdoors in and showcasing panoramic vistas of lush greenery and natural splendor from every angle.,Ascend to the upper level, where well-appointed bedrooms and a pristine bathroom provide comfort and privacy for family or guests. The lower level is a versatile haven, boasting additional living space perfect for cozy gatherings, a home theater, or a game room, alongside ample storage and flexible areas ready to adapt to your lifestyle?be it a home office, gym, or creative studio. Outside, the recently updated deck beckons for al fresco dining, morning coffee, or stargazing under the vast night sky, enveloped by the sights and sounds of nature. The outdoor ambiance is nothing short of magical, with sprawling grounds that invite exploration, relaxation, or simply basking in the peaceful seclusion. Property is surrounded by State land. This home is more than move-in ready?it?s a lifestyle waiting to be embraced. Impeccably maintained, thoughtfully updated, and radiating warmth, it?s a rare gem that blends modern comforts with the timeless allure of a log home retreat. Call today to schedule a private showing and experience this masterpiece for yourself.
Contact an agent
Home facts
- Year built:1998
- Listing ID #:22504623
- Added:1 day(s) ago
- Updated:September 28, 2025 at 03:27 PM
Rooms and interior
- Bedrooms:3
- Total bathrooms:3
- Full bathrooms:3
- Living area:2,990 sq. ft.
Heating and cooling
- Cooling:Central Air, Forced Air
- Heating:Forced Air, LP Gas
Structure and exterior
- Roof:Shingle
- Year built:1998
- Building area:2,990 sq. ft.
- Lot area:9.98 Acres
Schools
- High school:Stevens Point
- Middle school:P.j. Jacobs
Utilities
- Water:Well
- Sewer:Mound System, Private Septic System
Finances and disclosures
- Price:$525,000
- Price per sq. ft.:$175.59
- Tax amount:$6,117 (2024)
New listings near 4051 HAY MEADOW DRIVE
- New
 $340,000Active3 beds 1 baths2,227 sq. ft.
$340,000Active3 beds 1 baths2,227 sq. ft.139835 HYTRY ROAD, Mosinee, WI 54455
MLS# 22504624Listed by: ALL ROADS REAL ESTATE INC - New
 $450,000Active3 beds 2 baths2,533 sq. ft.
$450,000Active3 beds 2 baths2,533 sq. ft.214216 COUNTY ROAD KK, Mosinee, WI 54455
MLS# 22504603Listed by: COLDWELL BANKER ACTION  $355,000Pending3 beds 3 baths2,128 sq. ft.
$355,000Pending3 beds 3 baths2,128 sq. ft.202591 SHARON LANE, Mosinee, WI 54455
MLS# 22504572Listed by: FIRST WEBER- New
 $219,000Active2 beds 1 baths576 sq. ft.
$219,000Active2 beds 1 baths576 sq. ft.136508 PARK VIEW LANE, Mosinee, WI 54455
MLS# 22504537Listed by: NEXTHOME HUB CITY - New
 $117,900Active0.88 Acres
$117,900Active0.88 AcresLot 8 WEST RIVER ROAD, Mosinee, WI 54455
MLS# 22504466Listed by: KELLER WILLIAMS STEVENS POINT - New
 $142,900Active0.68 Acres
$142,900Active0.68 Acres#2-1 Lot BAYVIEW DRIVE, Mosinee, WI 54455
MLS# 22504469Listed by: KELLER WILLIAMS STEVENS POINT - New
 $57,000Active0.36 Acres
$57,000Active0.36 Acres793-795 FAIRWAY DRIVE, Mosinee, WI 54455
MLS# 22504443Listed by: KPR BROKERS, LLC  $349,900Active2 beds 3 baths2,453 sq. ft.
$349,900Active2 beds 3 baths2,453 sq. ft.612 WHITNEY WAY, MOSINEE, WI 54455
MLS# 22504390Listed by: FIRST WEBER $268,000Active4 beds 2 baths2,346 sq. ft.
$268,000Active4 beds 2 baths2,346 sq. ft.142251 Birchway Road, Mosinee, WI 54455
MLS# 2007998Listed by: BERKSHIRE HATHAWAY HOMESERVICES LOCAL REALTY
