116 Jamie Jo Circle #7, Mount Horeb, WI 53572
Local realty services provided by:Better Homes and Gardens Real Estate Special Properties
116 Jamie Jo Circle #7,Mount Horeb, WI 53572
$575,000
- 3 Beds
- 2 Baths
- 1,892 sq. ft.
- Single family
- Active
Listed by:ben tourdot
Office:home brokerage and realty
MLS#:2003131
Source:WI_WIREX_SCW
Price summary
- Price:$575,000
- Price per sq. ft.:$303.91
About this home
Proposed new construction -Eligible buyers may qualify for a 4.99% construction loan (9 month term) then 3 years at 4.99%! Eldon Homes, your Hometown Homebuilder presents of the Lincoln Plan at Sienna Hills in Mt. Horeb! Enjoy cul de sac living with walkout basement exposure backing up to the Military Ridge Trail. This monumental home features a cathedral ceiling in the Great Room with a wall full of windows inviting in natural light & views of the ponds and fields out back. The kitchen is offers a 7 foot island, plentiful cabinetry with soft close walk-in pantry! Enjoy the possibilities of 1,892 sq ft plus the unfinished walk-out basement! Have peace of mind with a quality-built home and exceptional 1-2-10 home warranty!!! Plan and design can still be selected.
Contact an agent
Home facts
- Year built:2025
- Listing ID #:2003131
- Added:96 day(s) ago
- Updated:October 01, 2025 at 03:59 PM
Rooms and interior
- Bedrooms:3
- Total bathrooms:2
- Full bathrooms:2
- Living area:1,892 sq. ft.
Heating and cooling
- Cooling:Central Air, Forced Air
- Heating:Forced Air, Natural Gas
Structure and exterior
- Year built:2025
- Building area:1,892 sq. ft.
- Lot area:0.28 Acres
Schools
- High school:Mount Horeb
- Middle school:Mount Horeb
- Elementary school:Mount Horeb
Utilities
- Water:Municipal Water
- Sewer:Municipal Sewer
Finances and disclosures
- Price:$575,000
- Price per sq. ft.:$303.91
- Tax amount:$1,581 (2021)
New listings near 116 Jamie Jo Circle #7
- New
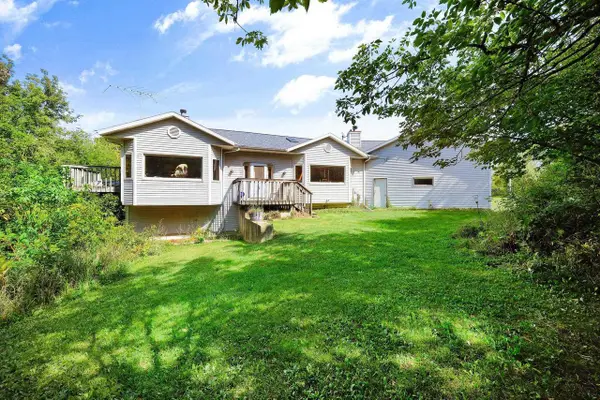 $1,300,000Active4 beds 3 baths2,690 sq. ft.
$1,300,000Active4 beds 3 baths2,690 sq. ft.847 County Road JG, Mount Horeb, WI 53572
MLS# 2009729Listed by: STARK COMPANY, REALTORS 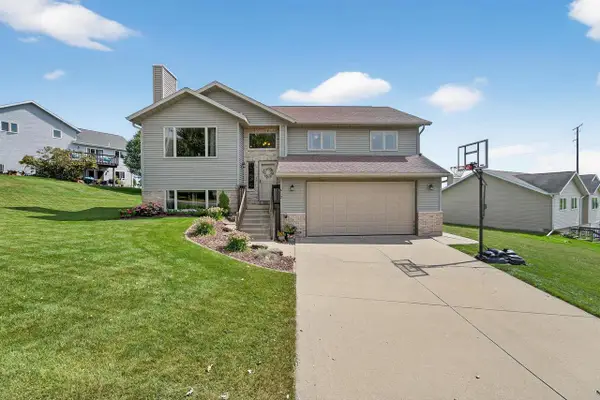 $489,000Active5 beds 3 baths2,758 sq. ft.
$489,000Active5 beds 3 baths2,758 sq. ft.612 Trotter Drive, Mount Horeb, WI 53572
MLS# 2008655Listed by: MHB REAL ESTATE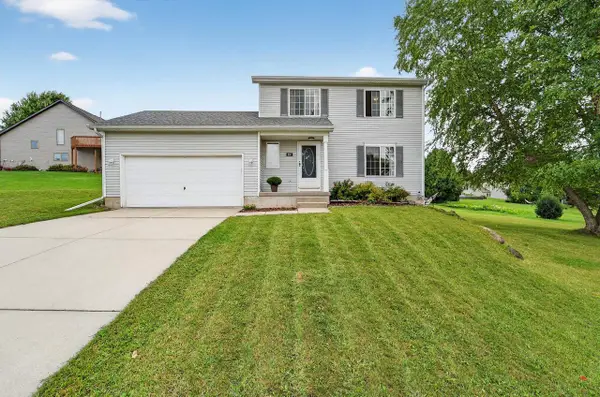 $450,000Active3 beds 4 baths1,879 sq. ft.
$450,000Active3 beds 4 baths1,879 sq. ft.816 Vista Ridge Drive, Mount Horeb, WI 53572
MLS# 2008179Listed by: MHB REAL ESTATE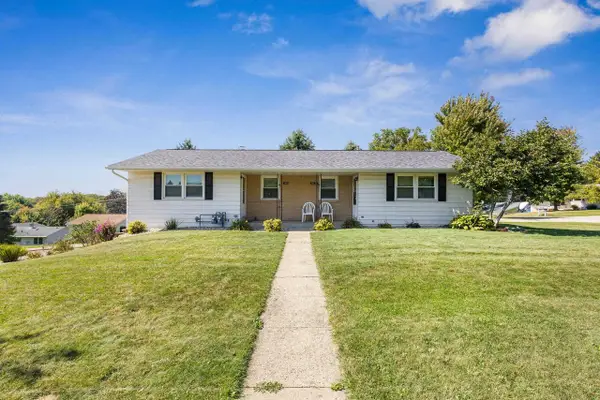 $300,000Active-- beds -- baths
$300,000Active-- beds -- baths101-103 Ridge Drive, Mount Horeb, WI 53572
MLS# 2008127Listed by: COMPASS REAL ESTATE WISCONSIN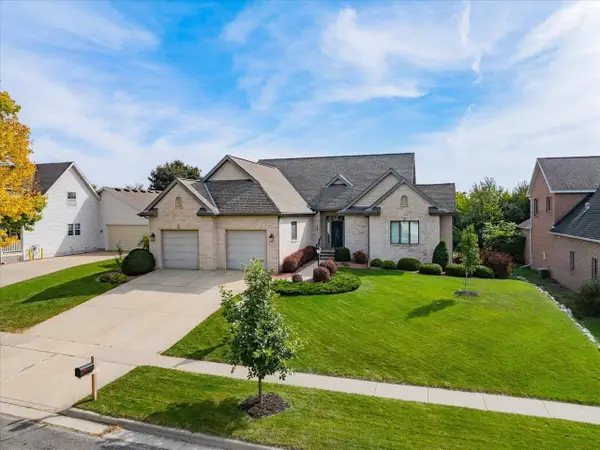 $549,900Active3 beds 3 baths2,377 sq. ft.
$549,900Active3 beds 3 baths2,377 sq. ft.725 S 2nd Street, Mount Horeb, WI 53572
MLS# 2008114Listed by: RESTAINO & ASSOCIATES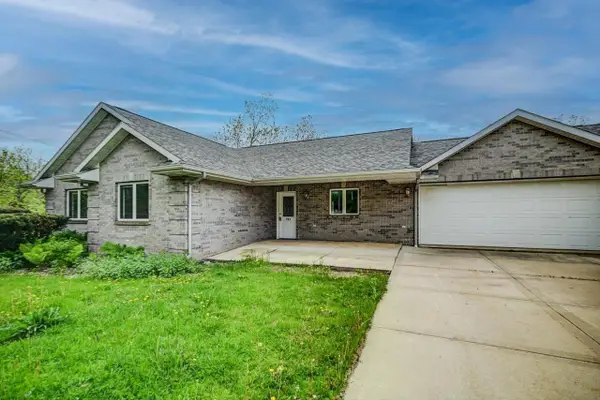 $425,000Active3 beds 2 baths1,765 sq. ft.
$425,000Active3 beds 2 baths1,765 sq. ft.303 Wilson Street, Mount Horeb, WI 53572
MLS# 2008060Listed by: REALTY EXECUTIVES COOPER SPRANSY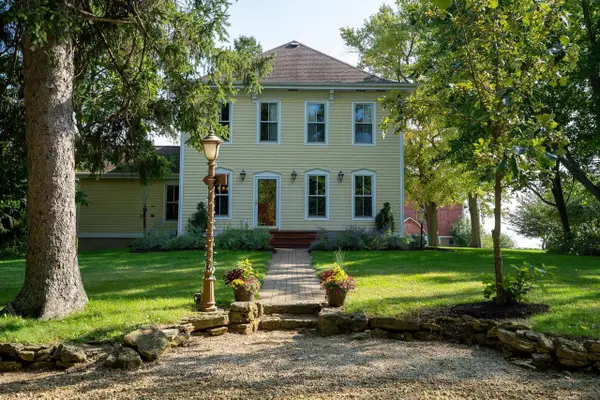 $829,000Pending4 beds 5 baths3,347 sq. ft.
$829,000Pending4 beds 5 baths3,347 sq. ft.9185 Gem View Lane, Mount Horeb, WI 53572
MLS# 2007997Listed by: FIRST WEBER INC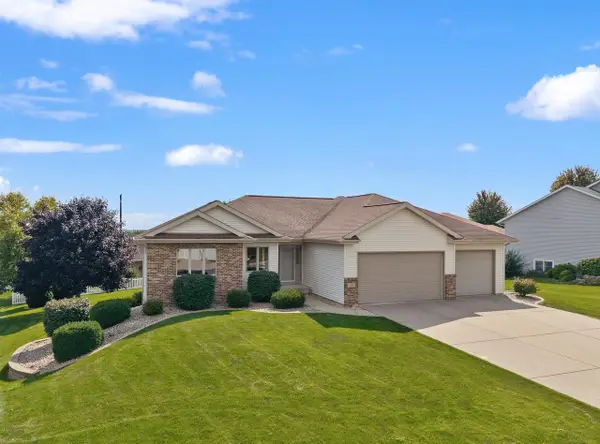 $629,000Pending4 beds 3 baths3,508 sq. ft.
$629,000Pending4 beds 3 baths3,508 sq. ft.205 Valley View Road, Mount Horeb, WI 53572
MLS# 2007739Listed by: FIRST WEBER INC $325,000Active2 beds 3 baths2,404 sq. ft.
$325,000Active2 beds 3 baths2,404 sq. ft.117 Lauryn Court, Mount Horeb, WI 53572
MLS# 2007722Listed by: FIRST WEBER, INC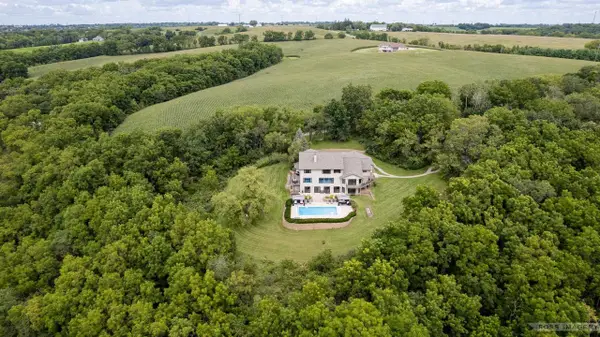 $1,450,000Active5 beds 4 baths6,252 sq. ft.
$1,450,000Active5 beds 4 baths6,252 sq. ft.2235 County Road JG, Mount Horeb, WI 53572
MLS# 2007663Listed by: BUNBURY & ASSOC, REALTORS
