1834 Ryan Rd, Mount Pleasant, WI 53406
Local realty services provided by:Better Homes and Gardens Real Estate Power Realty
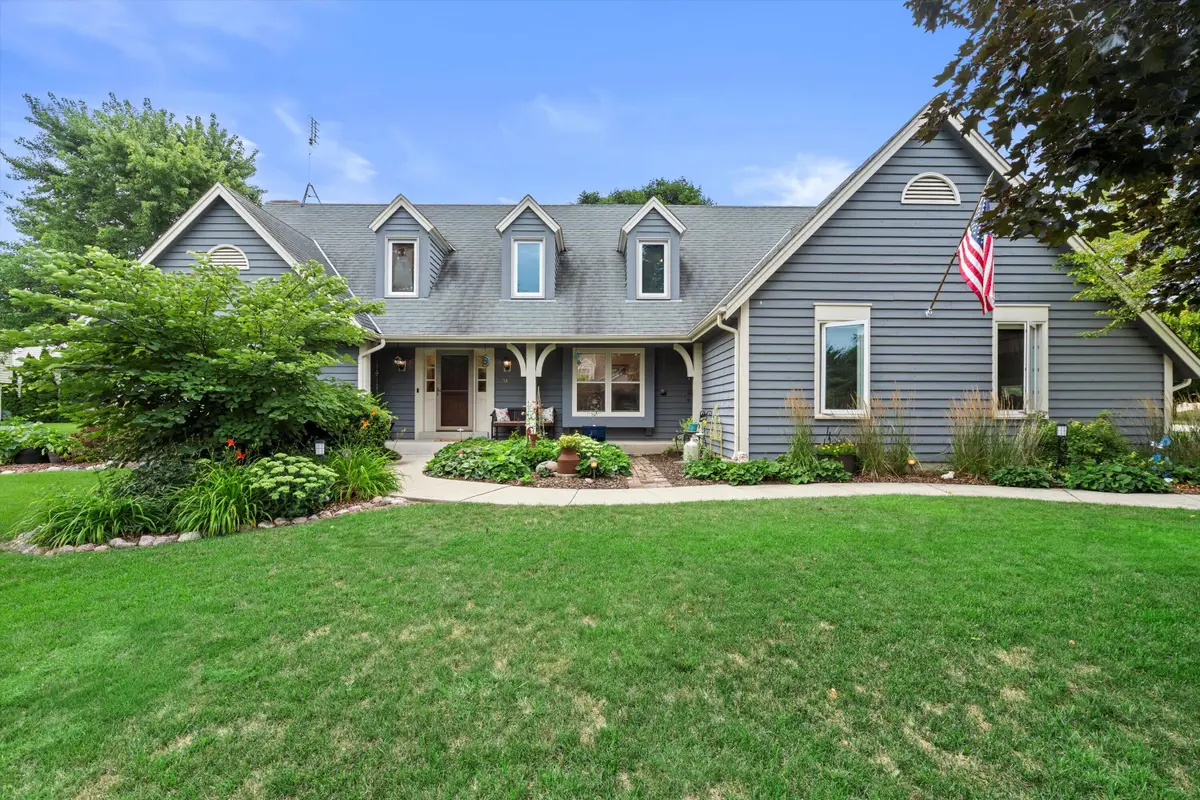
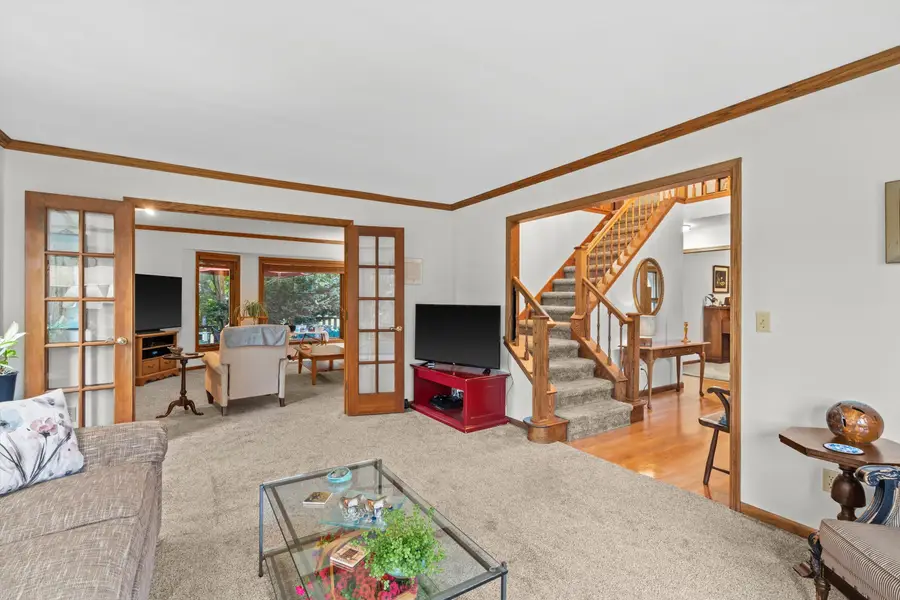
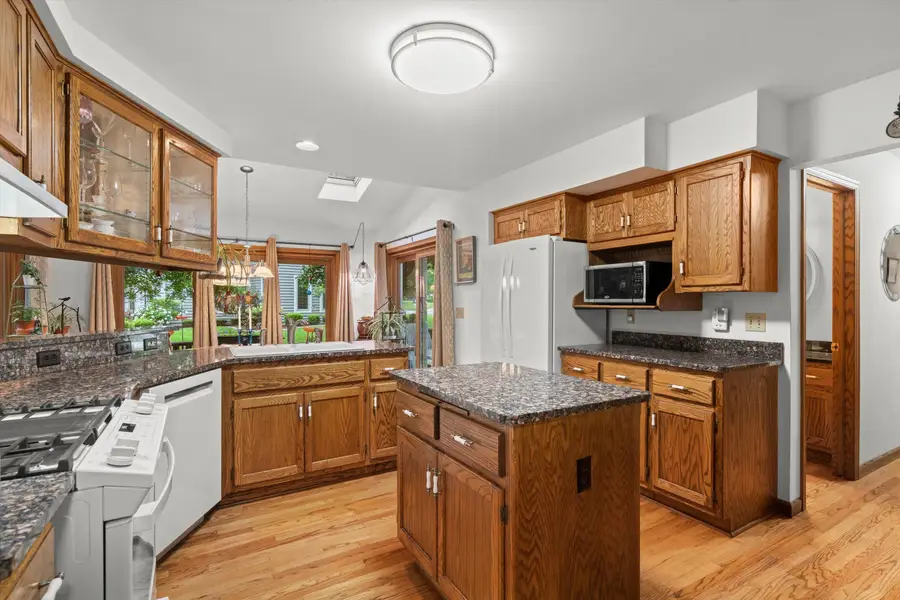
1834 Ryan Rd,Mount Pleasant, WI 53406
$575,000
- 5 Beds
- 2 Baths
- 2,746 sq. ft.
- Single family
- Active
Upcoming open houses
- Sun, Aug 2412:00 pm - 02:00 pm
Listed by:the blend group*
Office:coldwell banker realty
MLS#:1931385
Source:WI_METROMLS
Price summary
- Price:$575,000
- Price per sq. ft.:$209.4
About this home
Welcome home to this Kings Way built 5 BR, 2.5 BA Cape Cod in the sought after Gifford school district. Perfectly positioned on a quiet corner lot, this beautifully landscaped yard is a true gardener's paradise! The main level offers a BR, family room, LR, Eat-In Kitchen, & a formal DR or office. Gleaming HW floors, granite counters, newer appliances, & a natural FP fill the home w/warmth & charm. Relax on your deck in your private backyard oasis w/custom garden deck boxes & bird feeders. Upstairs, unwind in the expansive primary suite w/vaulted ceiling, oversized WIC, & spa inspired en-suite featuring a double vanity, shower, & jetted tub. 3 additional BR's & a full BA complete the upper level. Generator & Fiber Internet in subdivision! A 1 year home warranty included for peace of mind.
Contact an agent
Home facts
- Year built:1991
- Listing Id #:1931385
- Added:5 day(s) ago
- Updated:August 22, 2025 at 03:56 PM
Rooms and interior
- Bedrooms:5
- Total bathrooms:2
- Full bathrooms:2
- Half bathrooms:1
- Living area:2,746 sq. ft.
Heating and cooling
- Cooling:Central Air
- Heating:Forced Air, Natural Gas
Structure and exterior
- Year built:1991
- Building area:2,746 sq. ft.
- Lot area:0.33 Acres
Schools
- High school:Case
- Middle school:Gifford K-8
- Elementary school:Gifford K-8
Utilities
- Sewer:Municipal Sewer
Finances and disclosures
- Price:$575,000
- Price per sq. ft.:$209.4
- Tax amount:$6,977 (2024)
New listings near 1834 Ryan Rd
 $368,000Active3 beds 2 baths1,733 sq. ft.
$368,000Active3 beds 2 baths1,733 sq. ft.3335 Ascot DRIVE, Mount Pleasant, WI 53406
MLS# 1932051Listed by: MASTERMIND, REALTORS- New
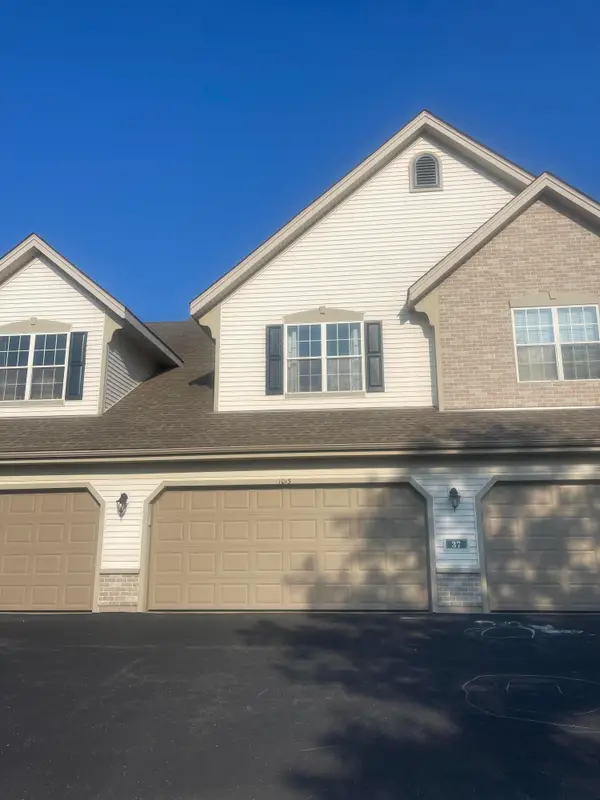 $260,000Active2 beds 2 baths1,200 sq. ft.
$260,000Active2 beds 2 baths1,200 sq. ft.1015 Stratford Ct, Mount Pleasant, WI 53406
MLS# 1932003Listed by: RADWILL REALTY - New
 $240,000Active4 beds 1 baths1,518 sq. ft.
$240,000Active4 beds 1 baths1,518 sq. ft.3029 Meachem Rd, Mount Pleasant, WI 53405
MLS# 1931933Listed by: HOUSES TO HOMES REAL ESTATE, LLC - New
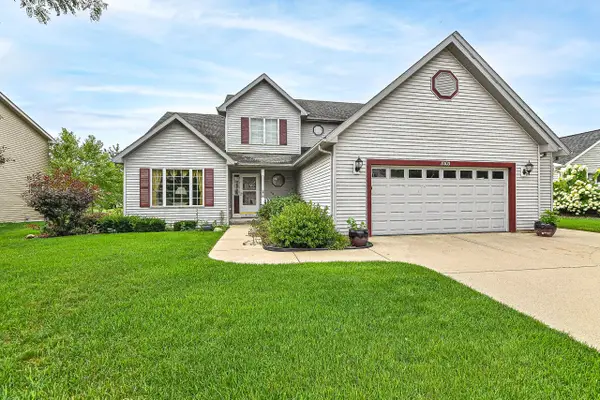 $489,900Active3 beds 2 baths2,010 sq. ft.
$489,900Active3 beds 2 baths2,010 sq. ft.8303 Whitetail Dr, Mount Pleasant, WI 53406
MLS# 1931589Listed by: SHOREWEST REALTORS, INC. - New
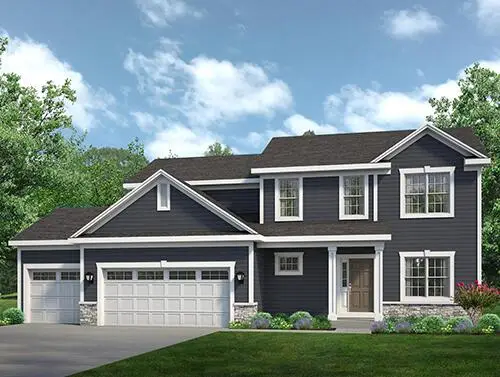 $699,900Active4 beds 2 baths2,372 sq. ft.
$699,900Active4 beds 2 baths2,372 sq. ft.2402 Hoods Creek Path, Mount Pleasant, WI 53406
MLS# 1931427Listed by: KORNDOERFER HOMES LLC - New
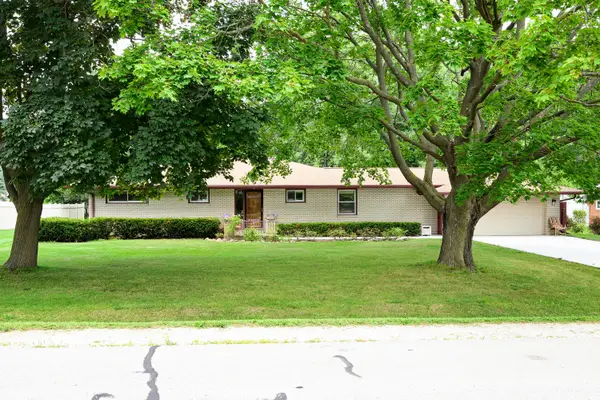 $386,000Active3 beds 2 baths1,542 sq. ft.
$386,000Active3 beds 2 baths1,542 sq. ft.5402 Cynthia Ln, Mount Pleasant, WI 53406
MLS# 1931412Listed by: STANDARD REAL ESTATE SERVICES, LLC 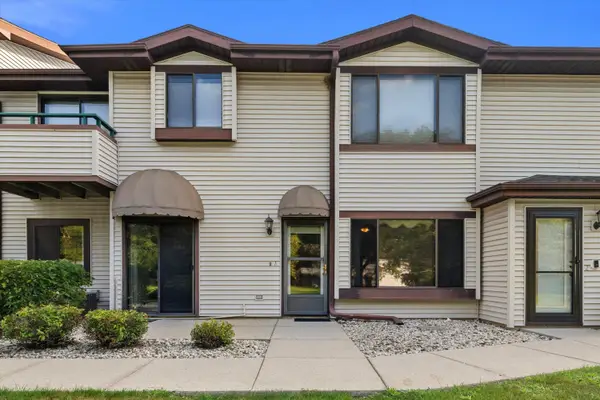 $180,000Pending2 beds 2 baths1,160 sq. ft.
$180,000Pending2 beds 2 baths1,160 sq. ft.3212 Wood Rd, Mount Pleasant, WI 53406
MLS# 1931359Listed by: GONNERING REALTY, INC $75,000Pending1 beds 1 baths874 sq. ft.
$75,000Pending1 beds 1 baths874 sq. ft.1101 S Sunnyslope Dr, Mount Pleasant, WI 53406
MLS# 1931322Listed by: RE/MAX NEWPORT- New
 $346,990Active3 beds 2 baths1,543 sq. ft.
$346,990Active3 beds 2 baths1,543 sq. ft.7103 Fair Oaks Rd, Mount Pleasant, WI 53403
MLS# 1931314Listed by: ANITA OLSEN, BROKER
