5049 Linden Road, Mount Pleasant, WI 53403
Local realty services provided by:Better Homes and Gardens Real Estate Connections
Listed by:anita olsen
Office:anita olsen
MLS#:12440293
Source:MLSNI
Price summary
- Price:$449,990
- Price per sq. ft.:$208.72
- Monthly HOA dues:$75
About this home
Discover yourself at 5049 Linden Road in Mount Pleasant, WI, a beautiful new home in our Pike River Crossing community, located right off Green Bay Road, close to shopping, dining and easy access to route 94! This stunning single family home is ready for a quick move-in! Homesite includes a fully sodded and landscaped yard. You can tour this property on your own time! This home offers self-guided tours, call to learn more! The beautiful Hudson floor plan offers 2,156 sq ft with 4 bedrooms, 2.5 bathrooms, and partial basement. The main level includes an open-concept living and dining area, featuring large windows and a sliding glass door. The kitchen boasts designer cabinets with crown molding, quartz countertops, a pantry, and a spacious island. Oak railings lead to the second floor, where you'll find four bedrooms, a loft, two full bathrooms, and a convenient upstairs laundry room. With modern finishes and a functional layout, this home is perfect for family living and entertaining. Enjoy your large primary bedroom with a walk-in closet and connecting en suite bathroom. The rest of the upper level features a laundry room, secondary bedrooms with a full second bath, and linen closet. You'll find luxury vinyl plank flooring throughout the main level living space, bathrooms, and laundry. Impressive innovative ERV furnace system and a 45 gallon water heater round out the amazing features this home has to offer! All our homes include our America's Smart Home Technology, featuring a smart video doorbell, smart Honeywell thermostat, smart door lock, Deako smart light switches and more. Photos are of similar home and model home. Actual home built may vary.
Contact an agent
Home facts
- Year built:2025
- Listing ID #:12440293
- Added:182 day(s) ago
- Updated:September 25, 2025 at 01:28 PM
Rooms and interior
- Bedrooms:4
- Total bathrooms:3
- Full bathrooms:2
- Half bathrooms:1
- Living area:2,156 sq. ft.
Heating and cooling
- Cooling:Central Air
- Heating:Natural Gas
Structure and exterior
- Roof:Asphalt
- Year built:2025
- Building area:2,156 sq. ft.
Utilities
- Water:Public
- Sewer:Public Sewer
Finances and disclosures
- Price:$449,990
- Price per sq. ft.:$208.72
New listings near 5049 Linden Road
 $230,000Active3 beds 1 baths864 sq. ft.
$230,000Active3 beds 1 baths864 sq. ft.1423 Bryn Mawr AVENUE, Mount Pleasant, WI 53403
MLS# 1936612Listed by: COVE REALTY, LLC- New
 $549,900Active4 beds 3 baths2,750 sq. ft.
$549,900Active4 beds 3 baths2,750 sq. ft.215 Emerald Dr, Mount Pleasant, WI 53406
MLS# 1936566Listed by: RE/MAX NEWPORT - New
 $199,900Active1 beds 1 baths712 sq. ft.
$199,900Active1 beds 1 baths712 sq. ft.3437 Meachem Rd, Mount Pleasant, WI 53405
MLS# 1936450Listed by: COLDWELL BANKER REALTY - New
 $420,000Active4 beds 3 baths2,638 sq. ft.
$420,000Active4 beds 3 baths2,638 sq. ft.4010 Chicory Rd, Mount Pleasant, WI 53403
MLS# 1936459Listed by: COLDWELL BANKER REALTY  $125,000Pending1 beds 1 baths700 sq. ft.
$125,000Pending1 beds 1 baths700 sq. ft.3208 Wood Rd, Mount Pleasant, WI 53406
MLS# 1936286Listed by: RE/MAX NEWPORT- New
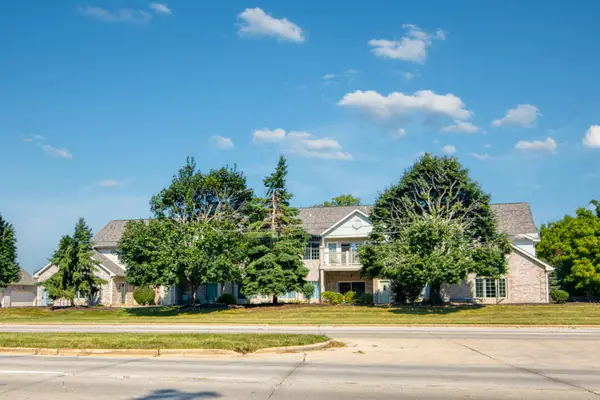 $269,900Active3 beds 2 baths1,714 sq. ft.
$269,900Active3 beds 2 baths1,714 sq. ft.6510 Spring St, Mount Pleasant, WI 53406
MLS# 1936064Listed by: SENSIBL REALTY - New
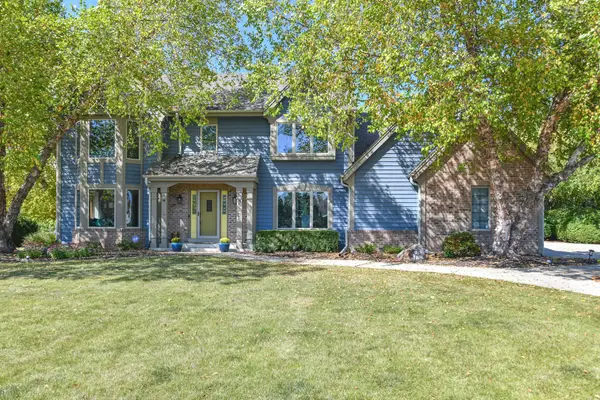 $625,000Active4 beds 3 baths3,143 sq. ft.
$625,000Active4 beds 3 baths3,143 sq. ft.5700 Woodland Hills Dr, Mount Pleasant, WI 53406
MLS# 1935945Listed by: COLDWELL BANKER REALTY - New
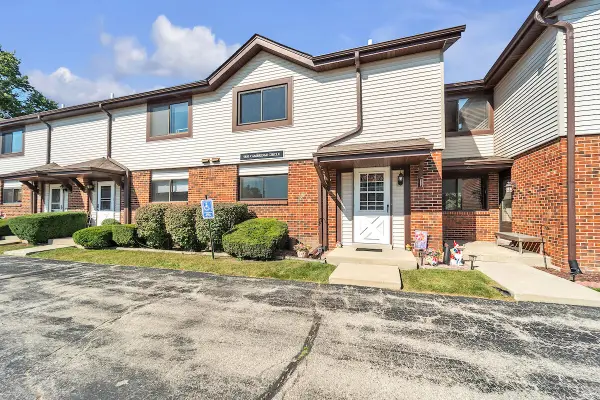 $194,900Active3 beds 2 baths1,260 sq. ft.
$194,900Active3 beds 2 baths1,260 sq. ft.5835 Cambridge Cir, Mount Pleasant, WI 53406
MLS# 1935926Listed by: RE/MAX NEWPORT - New
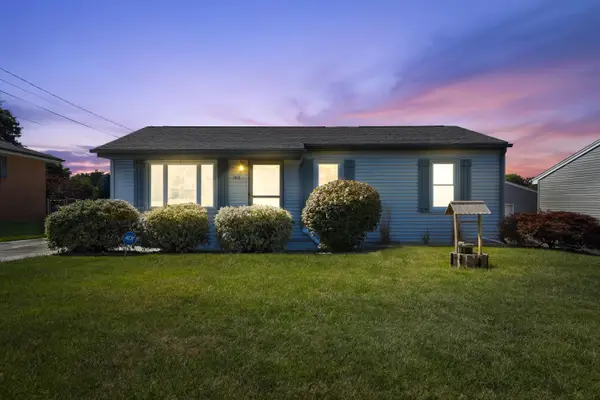 $379,900Active3 beds 2 baths2,505 sq. ft.
$379,900Active3 beds 2 baths2,505 sq. ft.1418 Meadowbrook Blvd, Mount Pleasant, WI 53405
MLS# 1935851Listed by: COLDWELL BANKER HOMESALE REALTY - GREENFIELD - New
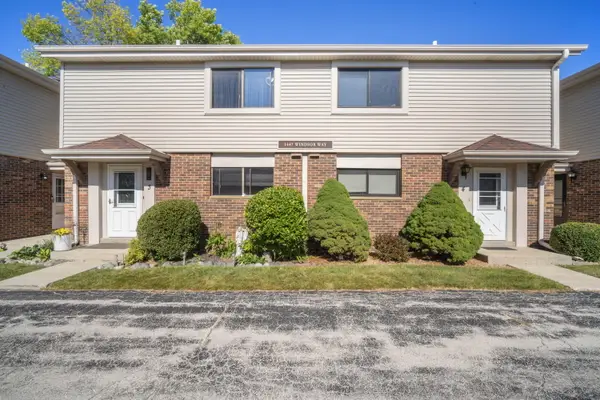 $179,899Active2 beds 2 baths1,260 sq. ft.
$179,899Active2 beds 2 baths1,260 sq. ft.1447 Windsor Way, Mount Pleasant, WI 53406
MLS# 1935815Listed by: RE/MAX FORWARD
