5740 Cambridge LANE #1, Mount Pleasant, WI 53406
Local realty services provided by:Better Homes and Gardens Real Estate Star Homes
Listed by: zachary ostergaard
Office: realty one group boardwalk
MLS#:1940514
Source:Metro MLS
5740 Cambridge LANE #1,Mount Pleasant, WI 53406
$210,000
- 3 Beds
- 3 Baths
- 1,783 sq. ft.
- Condominium
- Pending
Price summary
- Price:$210,000
- Price per sq. ft.:$117.78
- Monthly HOA dues:$325
About this home
Extremely desirable 2 story Greenridge Condo! End unit with private fenced-in back patio with a tree line border. Located close to major roads with easy interstate access. Condo has been freshly painted. Main floor consists of large living room, dining room, kitchen, & half bath. Updated kitchen features tons of counter, cabinet space, & room for a small table. Brand new carpet installed on 2nd level. 3 upper level bedrooms, one of which is a master suite with private bathroom, walk-in closet & large window for natural light. Enjoy the partially finished rec room for additional living & entertainment space. Tons of shelves in lower level mechanical room for extra storage. 1 car garage located close to unit. Owners have access to indoor pool & rec center. Schedule your showing today!
Contact an agent
Home facts
- Year built:1979
- Listing ID #:1940514
- Added:50 day(s) ago
- Updated:December 13, 2025 at 05:02 PM
Rooms and interior
- Bedrooms:3
- Total bathrooms:3
- Full bathrooms:2
- Living area:1,783 sq. ft.
Heating and cooling
- Cooling:Central Air, Forced Air
- Heating:Forced Air, Natural Gas
Structure and exterior
- Year built:1979
- Building area:1,783 sq. ft.
Schools
- High school:Park
- Middle school:Mckinley
- Elementary school:Gifford
Utilities
- Water:Municipal Water
- Sewer:Municipal Sewer
Finances and disclosures
- Price:$210,000
- Price per sq. ft.:$117.78
- Tax amount:$2,900 (2024)
New listings near 5740 Cambridge LANE #1
- New
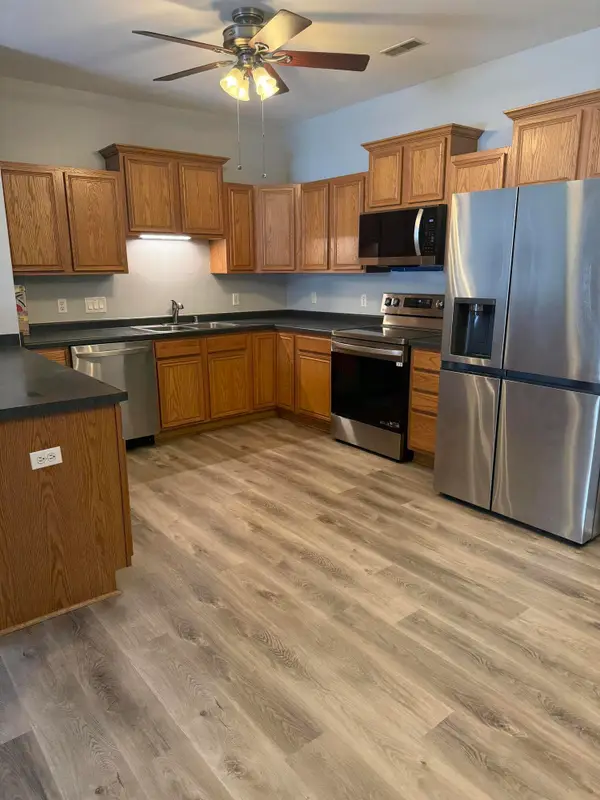 $254,900Active2 beds 2 baths1,200 sq. ft.
$254,900Active2 beds 2 baths1,200 sq. ft.1134 Hastings Ct, Mount Pleasant, WI 53406
MLS# 1944849Listed by: LANNON STONE REALTY LLC - New
 $3,000,000Active5.71 Acres
$3,000,000Active5.71 Acres1290 S Us Highway 41, Mount Pleasant, WI 53177
MLS# 1944573Listed by: ONLY REAL ESTATE GROUP - New
 $369,000Active3 beds 2 baths1,454 sq. ft.
$369,000Active3 beds 2 baths1,454 sq. ft.5934 Regency Hills Dr, Mount Pleasant, WI 53406
MLS# 1944801Listed by: PITTS BROTHERS & ASSOCIATES, LLC - New
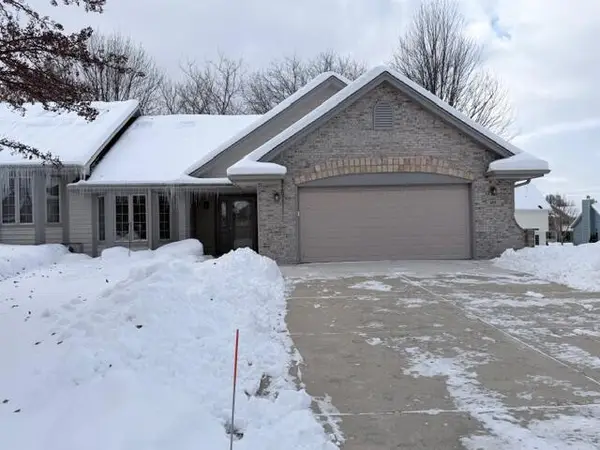 $329,900Active2 beds 2 baths1,827 sq. ft.
$329,900Active2 beds 2 baths1,827 sq. ft.6355 Kingsview Dr, Mount Pleasant, WI 53406
MLS# 1944761Listed by: MODESTI REALTY INC. - New
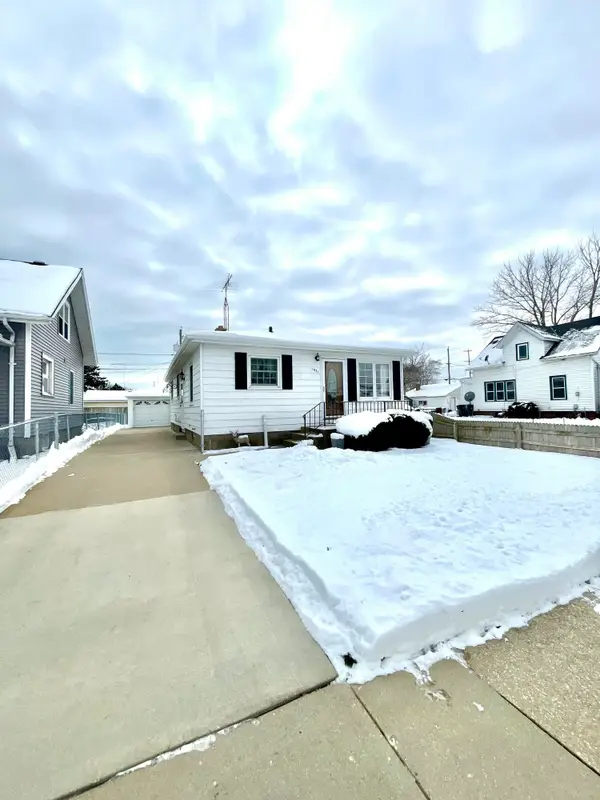 $230,000Active3 beds 2 baths1,310 sq. ft.
$230,000Active3 beds 2 baths1,310 sq. ft.1531 Bryn Mawr Ave, Mount Pleasant, WI 53403
MLS# 1944751Listed by: REBELLE REALTY - New
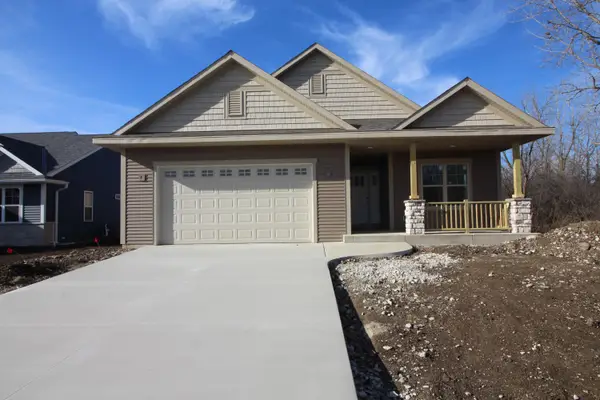 $499,900Active2 beds 2 baths1,547 sq. ft.
$499,900Active2 beds 2 baths1,547 sq. ft.522 Calvin Ln, Mount Pleasant, WI 53406
MLS# 1944634Listed by: RE/MAX NEWPORT - New
 $135,000Active0.42 Acres
$135,000Active0.42 AcresLt118 Hoods Creek Path Path, Mount Pleasant, WI 53406
MLS# 1944570Listed by: JOSEPH SCOTT REAL ESTATE - New
 $160,000Active2 beds 2 baths1,220 sq. ft.
$160,000Active2 beds 2 baths1,220 sq. ft.5624 Cambridge Lane Ln, Mount Pleasant, WI 53406
MLS# 1944450Listed by: REAL BROKER LLC - New
 $489,000Active3 beds 2 baths1,465 sq. ft.
$489,000Active3 beds 2 baths1,465 sq. ft.119 S Stuart Rd, Mount Pleasant, WI 53406
MLS# 1944394Listed by: SHOREWEST REALTORS, INC. - New
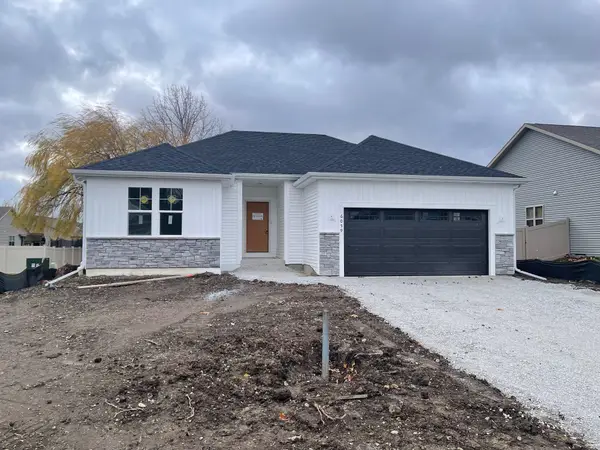 $459,900Active3 beds 2 baths1,501 sq. ft.
$459,900Active3 beds 2 baths1,501 sq. ft.6059 Fox Run Ln, Mount Pleasant, WI 53406
MLS# 1944378Listed by: DDR REALTY, LLC
