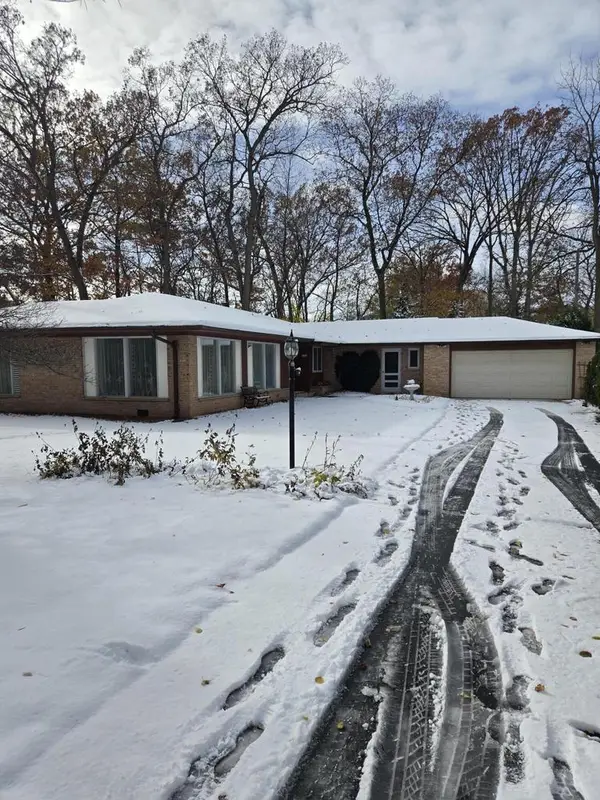6457 Norfolk Ln, Mount Pleasant, WI 53406
Local realty services provided by:Better Homes and Gardens Real Estate Power Realty
6457 Norfolk Ln,Mount Pleasant, WI 53406
$499,900
- 4 Beds
- 4 Baths
- 3,004 sq. ft.
- Single family
- Active
Listed by: the lisa fabiano group*
Office: exp realty, llc. kenosha
MLS#:1943772
Source:WI_METROMLS
Price summary
- Price:$499,900
- Price per sq. ft.:$166.41
About this home
Here is your chance to own this spacious home in Jamestown sub division! With over 3000 of livable square feet, this 4 bedroom, 3.5 bath home includes: Living room with gas fireplace, brick surround, built in china cabinets, dining room, kitchen with island and loads of cabinets, first floor laundry, large master bedroom with huge walk in closet and NEW master bath shower door (2021) Lower level includes, rec room, full bath, built in book shelves, extra finished space and radon mitigation system Other updates include NEW CHIMNEY (2020), NEW ROOF (2018) and NEW DISHWASHER! Enjoy your summers on the deck! Perfect location, close to schools, shops, restaurants and so much more!minutes to the interstate-94! Perfect for MKE or IL commuter! YOU MUST SEE THIS HOME!
Contact an agent
Home facts
- Year built:1996
- Listing ID #:1943772
- Added:2 day(s) ago
- Updated:November 25, 2025 at 03:53 PM
Rooms and interior
- Bedrooms:4
- Total bathrooms:4
- Full bathrooms:3
- Half bathrooms:1
- Living area:3,004 sq. ft.
Heating and cooling
- Cooling:Central Air
- Heating:Forced Air, Natural Gas
Structure and exterior
- Year built:1996
- Building area:3,004 sq. ft.
- Lot area:0.25 Acres
Schools
- High school:Case
- Middle school:Gilmore
- Elementary school:Gifford K-8
Utilities
- Sewer:Municipal Sewer
Finances and disclosures
- Price:$499,900
- Price per sq. ft.:$166.41
- Tax amount:$6,002 (2024)
New listings near 6457 Norfolk Ln
- New
 $329,900Active2 beds 2 baths1,814 sq. ft.
$329,900Active2 beds 2 baths1,814 sq. ft.433 Quail Point Dr, Mount Pleasant, WI 53406
MLS# 1943703Listed by: SYNERG REALTY LLC - New
 $369,900Active4 beds 3 baths1,576 sq. ft.
$369,900Active4 beds 3 baths1,576 sq. ft.4805 St Regis Dr, Mount Pleasant, WI 53403
MLS# 1943504Listed by: IMAGE REAL ESTATE, INC. - New
 $239,900Active3 beds 3 baths1,737 sq. ft.
$239,900Active3 beds 3 baths1,737 sq. ft.5740 Cambridge Ln, Mount Pleasant, WI 53406
MLS# 1943512Listed by: KELLER WILLIAMS REALTY-MILWAUKEE SOUTHWEST - New
 $449,000Active3 beds 3 baths2,156 sq. ft.
$449,000Active3 beds 3 baths2,156 sq. ft.2739 Deer Creek Dr, Mount Pleasant, WI 53406
MLS# 1943320Listed by: SUN REALTY GROUP  $379,000Pending3 beds 3 baths2,172 sq. ft.
$379,000Pending3 beds 3 baths2,172 sq. ft.4209 Woodbury Ln, Mount Pleasant, WI 53403
MLS# 1943234Listed by: KELLER WILLIAMS THRIVE-CALEDONIA- New
 $460,000Active3 beds 2 baths1,624 sq. ft.
$460,000Active3 beds 2 baths1,624 sq. ft.6351 Kinzie Ave, Mount Pleasant, WI 53406
MLS# 1943091Listed by: RE/MAX NEWPORT - New
 $275,000Active2 beds 2 baths1,634 sq. ft.
$275,000Active2 beds 2 baths1,634 sq. ft.1435 Sun Valley Dr, Mount Pleasant, WI 53406
MLS# 1943047Listed by: REALTY ONE GROUP BOARDWALK  $300,000Pending3 beds 3 baths1,809 sq. ft.
$300,000Pending3 beds 3 baths1,809 sq. ft.208 Indiana St, Mount Pleasant, WI 53405
MLS# 1942669Listed by: SHOREWEST REALTORS - SOUTH METRO $369,900Pending3 beds 2 baths1,754 sq. ft.
$369,900Pending3 beds 2 baths1,754 sq. ft.2706 Green Haze AVENUE, Mount Pleasant, WI 53406
MLS# 1942504Listed by: DOPERALSKI REALTY & ASSOCIATES, LLC
