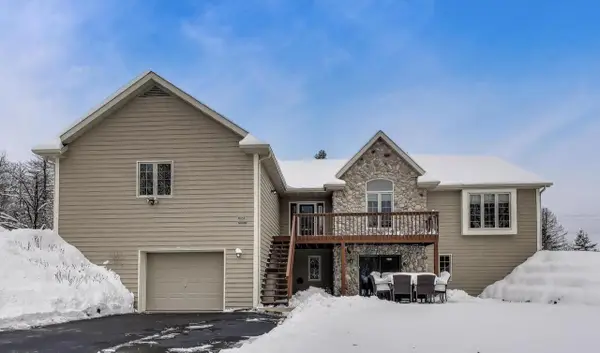754 Brockway DRIVE #Lt25, Mukwonago, WI 53149
Local realty services provided by:Better Homes and Gardens Real Estate Power Realty
Listed by: kim maksimik
Office: korndoerfer homes llc.
MLS#:1946186
Source:Metro MLS
Price summary
- Price:$729,900
- Price per sq. ft.:$365.5
About this home
Welcome to the Geneva! Featuring a designer kitchen with 42'' stained cabinets, quartz countertops, tile backsplash, Kohler(r) Neoroc sink, & island w/ snack bar. GE(r) stainless steel appliance package, walk-in pantry w/ melamine shelving. Great room boasts a gas fireplace w/ stacked stone surround & transom window. Luxury vinyl plank flooring throughout main areas, office w/ glass double swing doors. Master suite offers box-up ceiling, large WIC, dbl vanity, separate commode room, & tiled walk-in shower w/ bench, wall to wall tile shelf, & glass swing door. Laundry/mudroom includes boot bench, cabinet & counter. Walkout exposure, bath rough-in, and 2' side bump to bath 2. Enjoy the outdoors on the low-maintenance Azek deck, 2x6 construction, Focus on Energy certified, Pella(r) windows & more!
Contact an agent
Home facts
- Year built:2025
- Listing ID #:1946186
- Added:194 day(s) ago
- Updated:January 10, 2026 at 04:33 PM
Rooms and interior
- Bedrooms:3
- Total bathrooms:2
- Full bathrooms:2
- Living area:1,997 sq. ft.
Heating and cooling
- Cooling:Central Air, Forced Air
- Heating:Forced Air, Natural Gas
Structure and exterior
- Year built:2025
- Building area:1,997 sq. ft.
- Lot area:0.37 Acres
Schools
- High school:Mukwonago
- Middle school:Park View
- Elementary school:Section
Utilities
- Water:Municipal Water
- Sewer:Municipal Sewer
Finances and disclosures
- Price:$729,900
- Price per sq. ft.:$365.5
- Tax amount:$1,213 (2025)
New listings near 754 Brockway DRIVE #Lt25
- New
 $499,000Active2 beds 2 baths1,440 sq. ft.
$499,000Active2 beds 2 baths1,440 sq. ft.1479 Sandhill LANE #2301, Mukwonago, WI 53149
MLS# 1946642Listed by: REALTY EXECUTIVES - INTEGRITY - New
 $685,000Active3 beds 2 baths1,800 sq. ft.
$685,000Active3 beds 2 baths1,800 sq. ft.S102W32709 County Road Lo, Mukwonago, WI 53149
MLS# 1946121Listed by: BOLD REALTY  $625,000Active4 beds 3 baths2,488 sq. ft.
$625,000Active4 beds 3 baths2,488 sq. ft.W327S8037 Memory LANE, Mukwonago, WI 53149
MLS# 1945868Listed by: QUORUM ENTERPRISES, INC. $648,900Active4 beds 3 baths2,431 sq. ft.
$648,900Active4 beds 3 baths2,431 sq. ft.364 Woods Edge DRIVE #Lot 21, Mukwonago, WI 53149
MLS# 1945806Listed by: BIELINSKI HOMES, INC. $599,000Pending4 beds 3 baths2,685 sq. ft.
$599,000Pending4 beds 3 baths2,685 sq. ft.503 Eastern TRAIL, Mukwonago, WI 53149
MLS# 1945695Listed by: RE/MAX FORWARD- Open Sat, 9am to 1pm
 $999,000Active3 beds 2 baths1,500 sq. ft.
$999,000Active3 beds 2 baths1,500 sq. ft.S78W30182 Sugden ROAD, Mukwonago, WI 53149
MLS# 1945371Listed by: EXP REALTY, LLC MKE - Open Sat, 11:30am to 1pm
 $469,900Active2 beds 2 baths1,555 sq. ft.
$469,900Active2 beds 2 baths1,555 sq. ft.106 Phantom Lake COURT, Mukwonago, WI 53149
MLS# 1945298Listed by: SHOREWEST REALTORS, INC. - Open Sun, 11:30am to 1:30pm
 $539,900Active3 beds 3 baths2,409 sq. ft.
$539,900Active3 beds 3 baths2,409 sq. ft.641 Small Farm ROAD, Mukwonago, WI 53149
MLS# 1945077Listed by: KELLER WILLIAMS REALTY-LAKE COUNTRY  $349,900Active2 beds 2 baths2,500 sq. ft.
$349,900Active2 beds 2 baths2,500 sq. ft.W330S7098 County Road E, Mukwonago, WI 53149
MLS# 1944795Listed by: RE/MAX FORWARD $635,000Pending3 beds 3 baths4,320 sq. ft.
$635,000Pending3 beds 3 baths4,320 sq. ft.W312S8869 Cherokee PASS, Mukwonago, WI 53149
MLS# 1944624Listed by: @PROPERTIES
