W336S9604 Red Brae DRIVE, Mukwonago, WI 53149
Local realty services provided by:Better Homes and Gardens Real Estate Power Realty
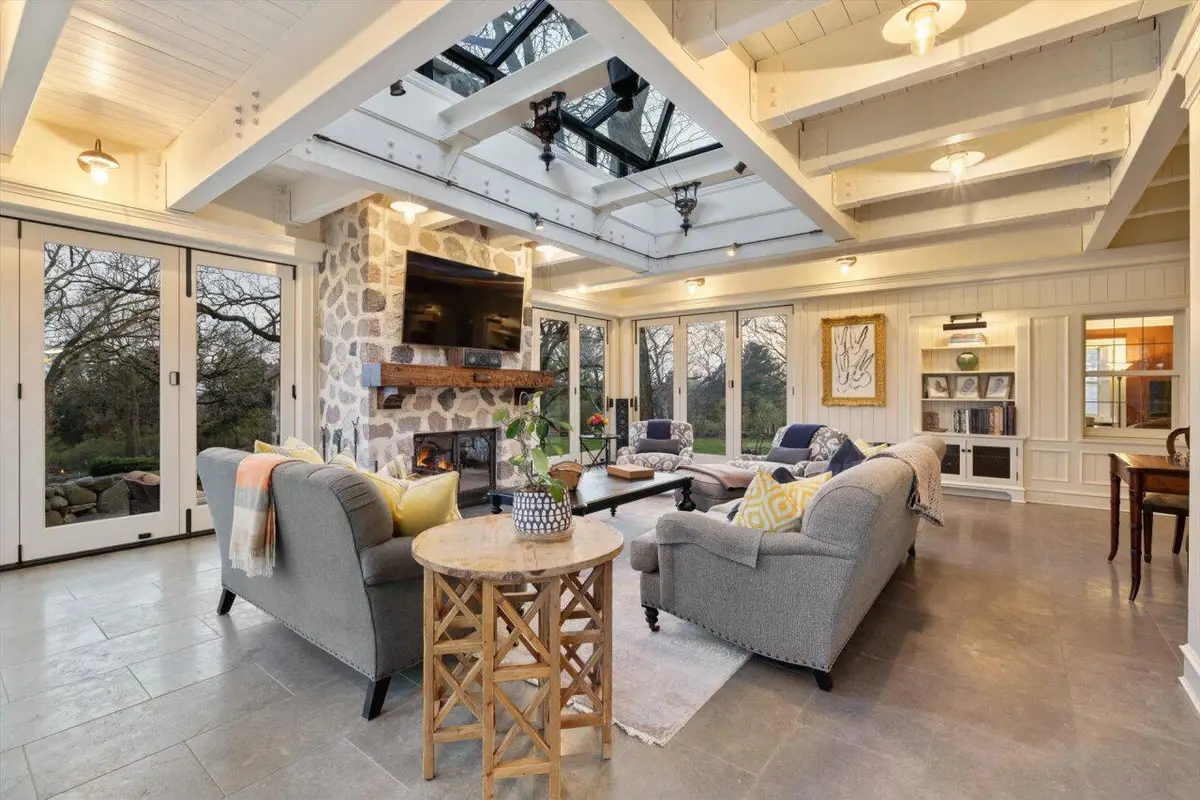


Listed by:kimberly dove
Office:shorewest realtors, inc.
MLS#:1915614
Source:Metro MLS
W336S9604 Red Brae DRIVE,Mukwonago, WI 53149
$1,998,000
- 4 Beds
- 5 Baths
- 5,732 sq. ft.
- Single family
- Active
Price summary
- Price:$1,998,000
- Price per sq. ft.:$348.57
About this home
Welcome to Red Brae, A distinguished legacy providing the namesake to the subdivision. Thoughtfully reimagined with upscale renovations by Moore Designs, marrying historic charm & modern luxury. The living spaces are anchored by 5 fireplaces, offering intimate living & grand entertaining. The sun-filled four-season room provides an indoor-outdoor living space w/ heated floors & Marvin accordion doors creating a seamless flow between comfort & nature. The Grand Kitchen showcases high-end finishes at the heart of the home. The beautifully landscaped yard includes gardens & outdoor entertaining spaces, designed by historical & modern legacies. This is truly a special offering-providing a backdrop for life's most cherished moments. Prominent ownership history & home details are in documents.
Contact an agent
Home facts
- Year built:1927
- Listing Id #:1915614
- Added:106 day(s) ago
- Updated:August 14, 2025 at 03:22 PM
Rooms and interior
- Bedrooms:4
- Total bathrooms:5
- Full bathrooms:4
- Living area:5,732 sq. ft.
Heating and cooling
- Cooling:Multiple Units, Wall/Sleeve Air
- Heating:IN-Floor Heat, Multiple Units, Natural Gas, Radiant, Radiant/Hot Water
Structure and exterior
- Year built:1927
- Building area:5,732 sq. ft.
- Lot area:12.75 Acres
Schools
- High school:Mukwonago
- Middle school:Park View
Utilities
- Water:Well
- Sewer:Private Septic System
Finances and disclosures
- Price:$1,998,000
- Price per sq. ft.:$348.57
- Tax amount:$10,268 (2024)
New listings near W336S9604 Red Brae DRIVE
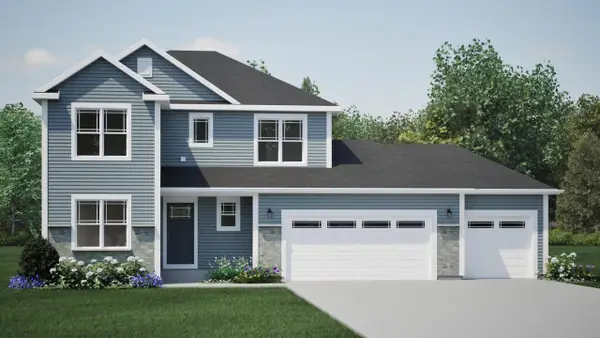 $539,900Active4 beds 3 baths2,137 sq. ft.
$539,900Active4 beds 3 baths2,137 sq. ft.1760 Cardinal COURT, Mukwonago, WI 53149
MLS# 1930993Listed by: HARBOR HOMES INC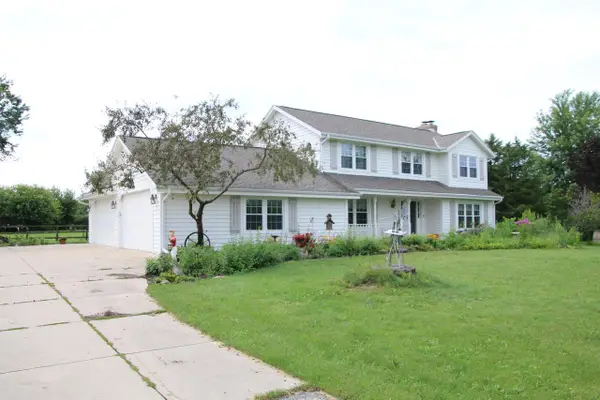 $749,900Active4 beds 3 baths2,251 sq. ft.
$749,900Active4 beds 3 baths2,251 sq. ft.W255S8545 Hi Lo DRIVE, Mukwonago, WI 53149
MLS# 1930757Listed by: MOVING FORWARD REALTY $489,900Active2 beds 2 baths1,555 sq. ft.
$489,900Active2 beds 2 baths1,555 sq. ft.166 Phantom Lake COURT, Mukwonago, WI 53149
MLS# 1930338Listed by: PRESTIGE REALTY WI LLC $400,000Pending3 beds 1 baths1,248 sq. ft.
$400,000Pending3 beds 1 baths1,248 sq. ft.S82W31460 Section Rd, Mukwonago, WI 53149
MLS# 1930289Listed by: CENTURY 21 BENEFIT REALTY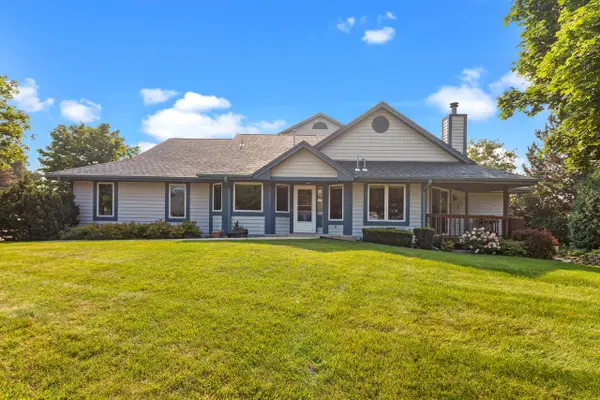 $374,900Pending2 beds 3 baths2,395 sq. ft.
$374,900Pending2 beds 3 baths2,395 sq. ft.619 Bay View ROAD, Mukwonago, WI 53149
MLS# 1929914Listed by: REALTY EXECUTIVES INTEGRITY-EAST TROY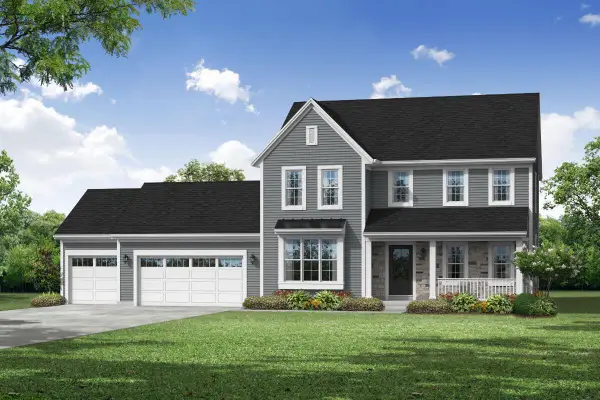 $612,900Active4 beds 3 baths2,350 sq. ft.
$612,900Active4 beds 3 baths2,350 sq. ft.365 Woods Edge DRIVE #Lt34, Mukwonago, WI 53149
MLS# 1929413Listed by: BIELINSKI HOMES, INC. $601,900Active3 beds 2 baths1,806 sq. ft.
$601,900Active3 beds 2 baths1,806 sq. ft.1625 Fairwinds BOULEVARD #Lt35, Mukwonago, WI 53149
MLS# 1929424Listed by: BIELINSKI HOMES, INC.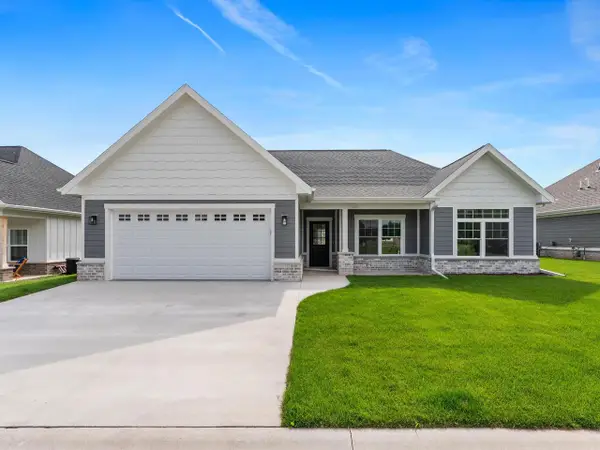 $475,000Active3 beds 2 baths1,638 sq. ft.
$475,000Active3 beds 2 baths1,638 sq. ft.1339 Wolf RUN, Manitowoc, WI 54220
MLS# 1929616Listed by: BERKSHIRE HATHAWAY HOMESERVICE $659,900Active4 beds 3 baths2,428 sq. ft.
$659,900Active4 beds 3 baths2,428 sq. ft.1575 Fairwinds BOULEVARD #Lt36, Mukwonago, WI 53149
MLS# 1929520Listed by: BIELINSKI HOMES, INC.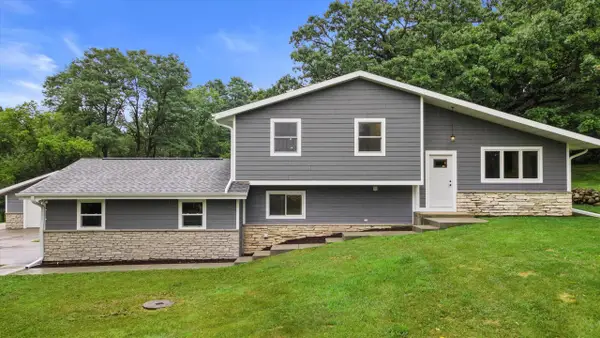 $489,000Pending3 beds 3 baths1,396 sq. ft.
$489,000Pending3 beds 3 baths1,396 sq. ft.W314S8090 Whitmore ROAD, Mukwonago, WI 53149
MLS# 1929194Listed by: GREEN EARTH REALTY
