S66W16256 Chestnut Ridge Ct, Muskego, WI 53150
Local realty services provided by:Better Homes and Gardens Real Estate Power Realty
S66W16256 Chestnut Ridge Ct,Muskego, WI 53150
$749,900
- 3 Beds
- 4 Baths
- 2,722 sq. ft.
- Single family
- Pending
Listed by: keith a prudlow
Office: homeowners concept save more r
MLS#:1935894
Source:WI_METROMLS
Price summary
- Price:$749,900
- Price per sq. ft.:$275.5
About this home
Exquisite custom split ranch on a private lot with a wooded backyard. Open layout with 10' ceilings. Spacious kitchen with abundant high quality cabinetry and large center island. Master suite with dual sinks, tiled shower and walk-in closet. Extra wide hall with drop station is adjacent the garage entry and the laundry room. Two bedrooms and a full bath are located at the opposite side of the home from the master. There is also a 1/2 bath for guests. Walk-out lower level with rec room, patio door, 3rd full bathroom, plus a workshop space as well as tons of storage. All windows have built-in blinds and transoms. Stone steps and walkways around the house lead to the lower level patio, as well as the deck off the dinette making entertaining a breeze!
Contact an agent
Home facts
- Year built:2012
- Listing ID #:1935894
- Added:51 day(s) ago
- Updated:November 10, 2025 at 08:52 AM
Rooms and interior
- Bedrooms:3
- Total bathrooms:4
- Full bathrooms:3
- Half bathrooms:1
- Living area:2,722 sq. ft.
Heating and cooling
- Cooling:Central Air
- Heating:Forced Air, Natural Gas
Structure and exterior
- Year built:2012
- Building area:2,722 sq. ft.
- Lot area:0.53 Acres
Schools
- High school:Muskego
- Middle school:Muskego Lakes
- Elementary school:Bay Lane
Utilities
- Sewer:Municipal Sewer
Finances and disclosures
- Price:$749,900
- Price per sq. ft.:$275.5
- Tax amount:$5,665 (2024)
New listings near S66W16256 Chestnut Ridge Ct
- New
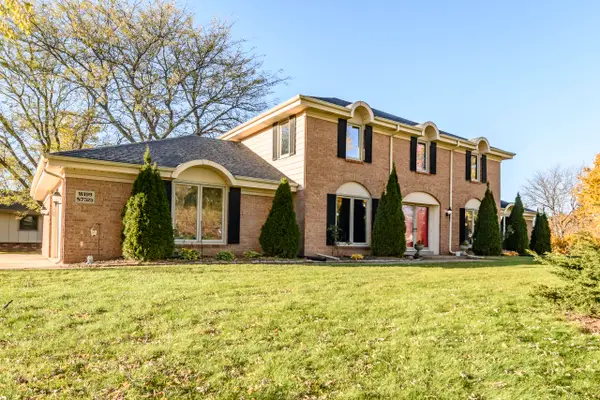 $624,000Active4 beds 4 baths3,172 sq. ft.
$624,000Active4 beds 4 baths3,172 sq. ft.W199S7525 Lakeview Dr, Muskego, WI 53150
MLS# 1942067Listed by: EXP REALTY, LLC~MKE 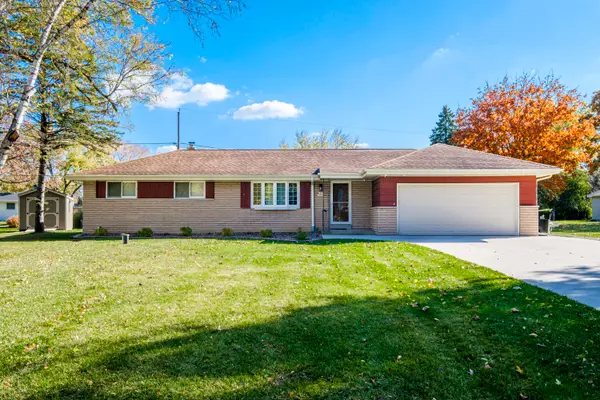 $414,900Pending4 beds 2 baths1,356 sq. ft.
$414,900Pending4 beds 2 baths1,356 sq. ft.W137S6834 Dunstan Ct, Muskego, WI 53150
MLS# 1941974Listed by: M3 REALTY- New
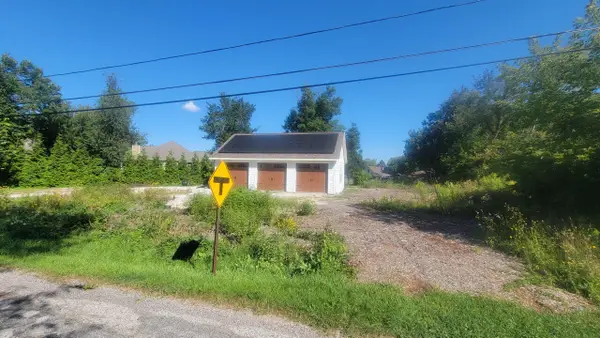 $300,000Active0.46 Acres
$300,000Active0.46 AcresS94W14528 Ryan Dr, Muskego, WI 53150
MLS# 1941818Listed by: SHOREWEST REALTORS, INC.  $300,000Active0.46 Acres
$300,000Active0.46 AcresS94W14528 RYAN DRIVE, Muskego, WI 53150
MLS# 1941818Listed by: SHOREWEST REALTORS, INC.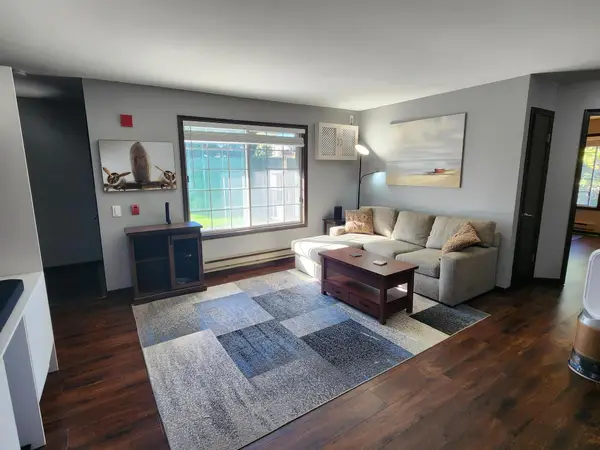 $249,900Pending2 beds 1 baths1,027 sq. ft.
$249,900Pending2 beds 1 baths1,027 sq. ft.S75W16775 Jacob Ct, Muskego, WI 53150
MLS# 1941607Listed by: RE/MAX PREMIER PROPERTIES- New
 $499,900Active3 beds 3 baths2,426 sq. ft.
$499,900Active3 beds 3 baths2,426 sq. ft.S85W19793 Meadowlands Ct, Muskego, WI 53150
MLS# 1941450Listed by: REAL BROKER MILWAUKEE - New
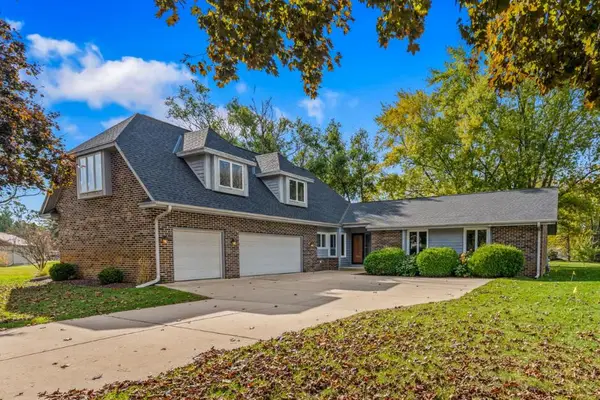 $624,900Active4 beds 3 baths3,006 sq. ft.
$624,900Active4 beds 3 baths3,006 sq. ft.W142S7571 Freedom Ave, Muskego, WI 53150
MLS# 1941474Listed by: OCONOMOWOC REALTY LLC 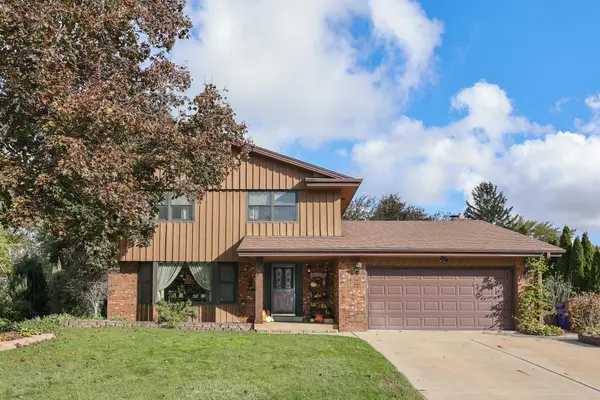 $489,900Pending4 beds 3 baths2,146 sq. ft.
$489,900Pending4 beds 3 baths2,146 sq. ft.S68W13586 Bristlecone Ln, Muskego, WI 53150
MLS# 1941361Listed by: APEX REALTORS LLC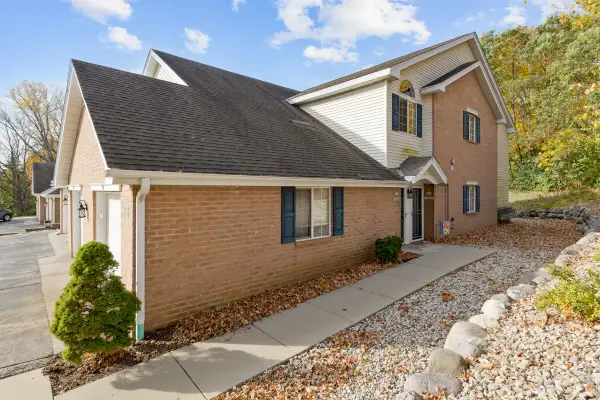 $274,900Pending2 beds 2 baths1,263 sq. ft.
$274,900Pending2 beds 2 baths1,263 sq. ft.S77W19599 Lakewood Dr, Muskego, WI 53150
MLS# 1941284Listed by: THE STEFANIAK GROUP, LLC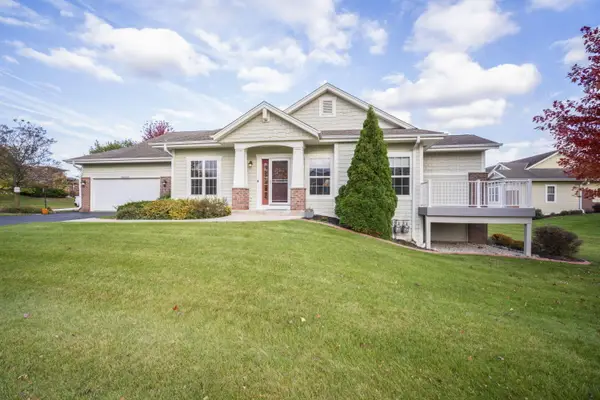 $529,900Pending2 beds 3 baths2,473 sq. ft.
$529,900Pending2 beds 3 baths2,473 sq. ft.S70W15770 Sandalwood Dr, Muskego, WI 53150
MLS# 1941239Listed by: RE/MAX FORWARD
