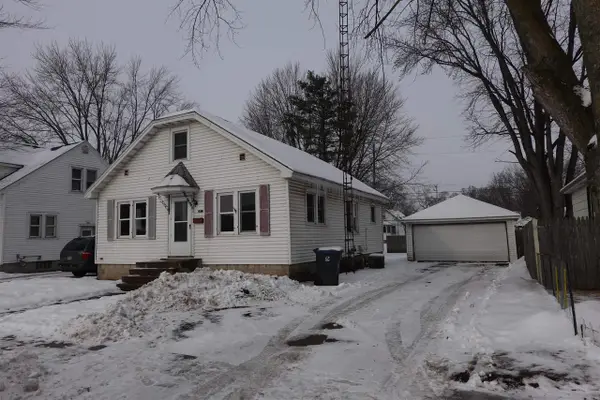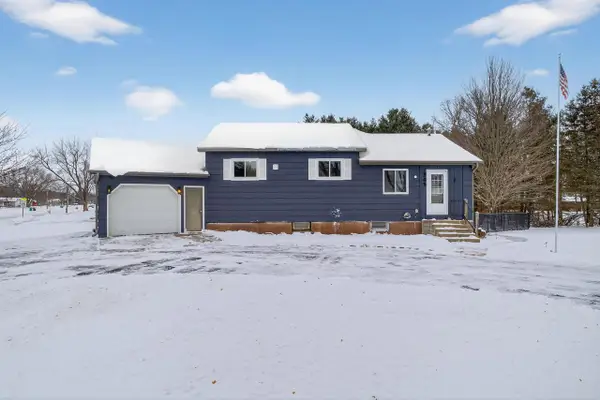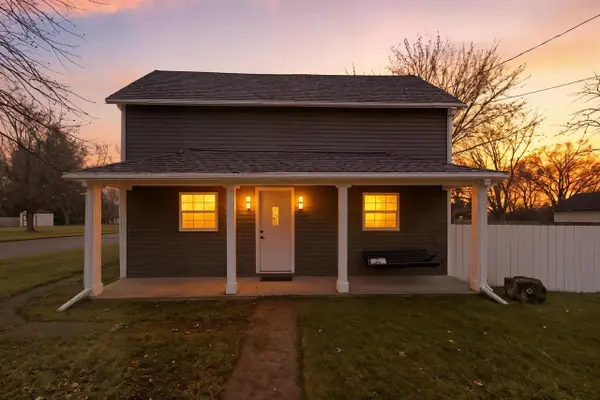125 10TH STREET, Nekoosa, WI 54457
Local realty services provided by:Better Homes and Gardens Real Estate Star Homes
Listed by: david lay
Office: kpr brokers, llc.
MLS#:22502980
Source:Metro MLS
125 10TH STREET,Nekoosa, WI 54457
$293,000
- 4 Beds
- 3 Baths
- 1,900 sq. ft.
- Single family
- Active
Price summary
- Price:$293,000
- Price per sq. ft.:$154.21
About this home
Across from the Riverside Park, famous for Pumpkin Fest, one block off the Wisconsin River, is this 4 bedroom house. The 22 ft X 32 ft detached 2 car garage is adjacent to a 32 ft X 32 ft insulated work shop with in-floor heat, a window AC unit, and a full bathroom. You can see the 10,000 lb Bend Pak lift in the pictures. A raised deck is in the back yard between the flower gardens. Along the West side of the house there is a paved camper/utv parking pad that extends about 50ft; plenty of room for parking toys inside the fenced area. Inside, the house has a unique layout. Many appreciate the openness with the kitchen opening into the large living room. The stove and refrigerator are only 2 years old. Per the owner, new carpet was installed in the living room just last month. It feels really good under foot. Windows line the North wall and let in lots of light. The drapes stay with the house. The kitchen also adjoins a more private dining area.,The primary bedroom is massive with a huge walk-in closet. A hallway privacy door separates the half bath/laundry room and the primary bedroom from the rest of the house. Details of interest per the owner: 50 yr shingles were installed in 2008, windows replaced in 2000, furnace and AC new in 2008, Water heater in house is 5 years old, the one in the shop is newer, stove and refrigerator 2yr old and dishwasher was installed in March 2025. You really need to love what this house has to offer.
Contact an agent
Home facts
- Year built:1947
- Listing ID #:22502980
- Added:191 day(s) ago
- Updated:January 10, 2026 at 04:33 PM
Rooms and interior
- Bedrooms:4
- Total bathrooms:3
- Full bathrooms:2
- Living area:1,900 sq. ft.
Heating and cooling
- Cooling:Central Air, Forced Air, Window/wall AC
- Heating:Forced Air, Hot Water, IN-Floor Heat, Natural Gas, Radiant
Structure and exterior
- Roof:Shingle
- Year built:1947
- Building area:1,900 sq. ft.
- Lot area:0.2 Acres
Utilities
- Water:Municipal Water
- Sewer:Municipal Sewer
Finances and disclosures
- Price:$293,000
- Price per sq. ft.:$154.21
- Tax amount:$3,401 (2025)
New listings near 125 10TH STREET
- New
 $137,900Active3 beds 1 baths1,370 sq. ft.
$137,900Active3 beds 1 baths1,370 sq. ft.830 MARKET STREET, Nekoosa, WI 54457
MLS# 22600033Listed by: FIRST WEBER  $144,900Pending2 beds 3 baths1,638 sq. ft.
$144,900Pending2 beds 3 baths1,638 sq. ft.349 CRESTVIEW LANE, Nekoosa, WI 54457
MLS# 22505665Listed by: NEXTHOME PARTNERS $260,000Active4 beds 1 baths1,612 sq. ft.
$260,000Active4 beds 1 baths1,612 sq. ft.237 Wood Avenue, Nekoosa, WI 54457
MLS# 2013389Listed by: REALTY ONE GROUP HAVEN $135,900Pending2 beds 1 baths905 sq. ft.
$135,900Pending2 beds 1 baths905 sq. ft.263 BUEHLER AVENUE, Nekoosa, WI 54457
MLS# 22505415Listed by: NORTH CENTRAL REAL ESTATE BROKERAGE, LLC $68,400Active1.3 Acres
$68,400Active1.3 AcresLot 2 CRESTVIEW LANE, Nekoosa, WI 54457
MLS# 22232409Listed by: CENTURY 21 GOLD KEY
