4302 WILHORN ROAD, Nekoosa, WI 54457
Local realty services provided by:Better Homes and Gardens Real Estate Special Properties
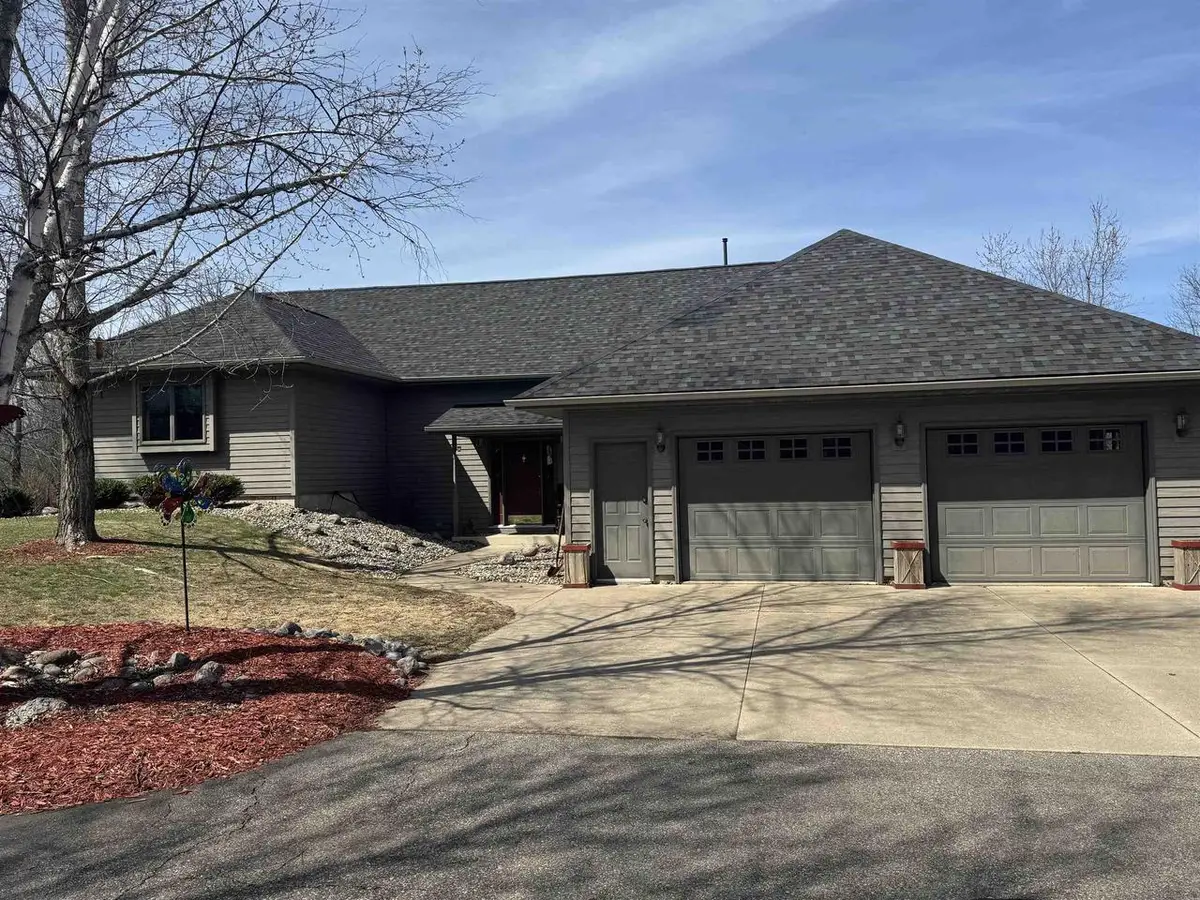

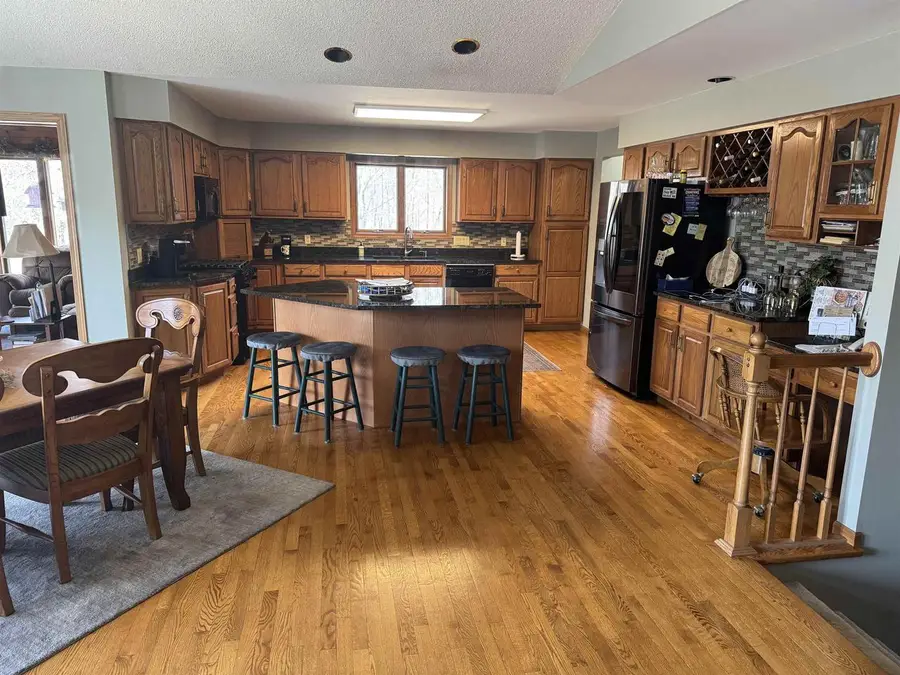
Listed by:michael zurfluh
Office:zurfluh realty inc.
MLS#:22501468
Source:Metro MLS
4302 WILHORN ROAD,Nekoosa, WI 54457
$649,000
- 3 Beds
- 3 Baths
- 2,929 sq. ft.
- Single family
- Pending
Price summary
- Price:$649,000
- Price per sq. ft.:$221.58
About this home
Nestled on nearly 15 acres of heavily wooded land, this stunning property combines natural beauty, luxurious amenities, and ample space for relaxation and recreation. Main Floor The main floor boasts vaulted ceilings in both the great room and master bedroom, creating a spacious, open ambiance. The great room features: ? An expansive open-concept layout ? A custom, high-quality oak kitchen with granite countertops ? A gas fireplace and hardwood floors Adjacent to the great room, an additional living area showcases vaulted ceilings, tongue-and-groove knotty pine walls, and elegant French doors. The master suite offers a walk-in closet, a full bathroom with a four-foot acrylic shower plus a whirlpool tub for relaxation. An additional full bathroom and a second bedroom with a full closet complete the main level.,Lower Level The walkout basement provides abundant living space, including: ? A full bathroom with a one-piece acrylic tub-shower combo ? A large bedroom and a dedicated hot tub room (easily convertible into another bedroom) ? A spacious family room with two daylight windows and a patio door The hot tub (included in the sale) is fully functional, and the sauna is negotiable. Bonus features include a pool table, gun safe in the office, and ample storage throughout. Exterior & Outdoor Features Step outside to enjoy: ? A large deck overlooking a pond stocked with bluegill and perch ? A custom-built carpeted gazebo with electricity and a vaulted ceiling?perfect for summer evenings or kids' sleepovers ? A sandy beach area, complete with a windmill-powered double aerator to keep the pond pristine Heating options include LP heat and a new 2023 Titanium stainless steel boiler for burning wood outside (with wood in the woodshed included). The property also offers two custom built sheds?one fully heated 32x48 and the other partially heated 32x64 and an asphalt driveway with concrete approaches. Recreational Amenities The property is ideal for outdoor enthusiasts with: ? A shooting range with 50- and 100-yard targets ? Trails for ATVs This home truly offers a unique blend of modern comfort and outdoor adventure. Garage 25 x 27, Deck 14 x 25
Contact an agent
Home facts
- Year built:1995
- Listing Id #:22501468
- Added:114 day(s) ago
- Updated:August 14, 2025 at 03:22 PM
Rooms and interior
- Bedrooms:3
- Total bathrooms:3
- Full bathrooms:3
- Living area:2,929 sq. ft.
Heating and cooling
- Cooling:Central Air, Forced Air
- Heating:Forced Air, LP Gas, Wood
Structure and exterior
- Roof:Shingle
- Year built:1995
- Building area:2,929 sq. ft.
- Lot area:15 Acres
Schools
- High school:Port Edwards
- Middle school:Port Edwards
- Elementary school:Port Edwards
Utilities
- Water:Well
- Sewer:Mound System, Private Septic System
Finances and disclosures
- Price:$649,000
- Price per sq. ft.:$221.58
New listings near 4302 WILHORN ROAD
- New
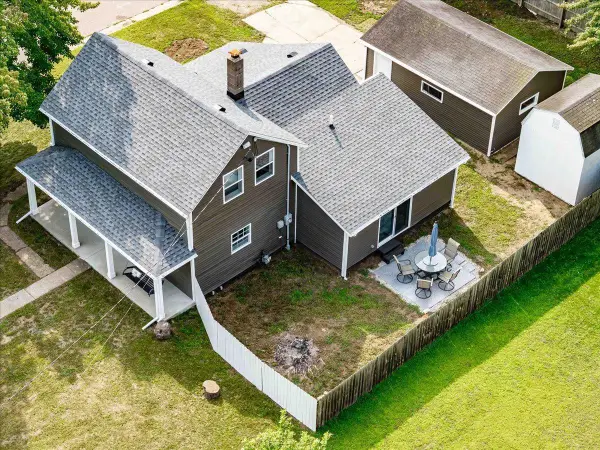 $299,900Active4 beds 1 baths1,612 sq. ft.
$299,900Active4 beds 1 baths1,612 sq. ft.237 WOOD AVENUE, Nekoosa, WI 54457
MLS# 22503825Listed by: COLDWELL BANKER- SIEWERT REALTORS - New
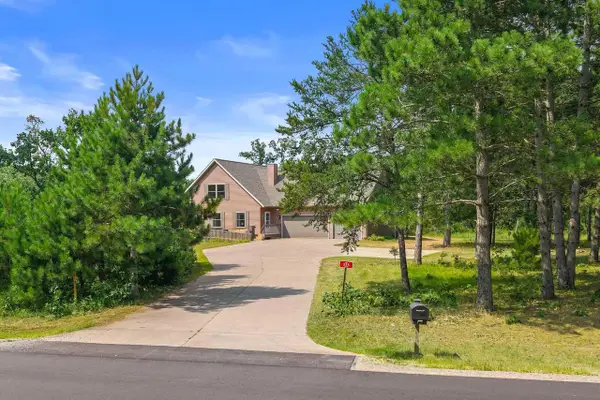 $549,900Active5 beds 5 baths2,888 sq. ft.
$549,900Active5 beds 5 baths2,888 sq. ft.355 15th Avenue, Nekoosa, WI 54457
MLS# 2006488Listed by: ROME REALTY LLC - New
 $209,900Active3 beds 2 baths1,828 sq. ft.
$209,900Active3 beds 2 baths1,828 sq. ft.9713 BEPPLER ROAD, Nekoosa, WI 54457
MLS# 22503804Listed by: NEXTHOME PARTNERS - New
 $259,900Active2 beds 1 baths864 sq. ft.
$259,900Active2 beds 1 baths864 sq. ft.1024 S ARCHERS WAY, Nekoosa, WI 54457
MLS# 22503806Listed by: REALTY ONE GROUP HAVEN - New
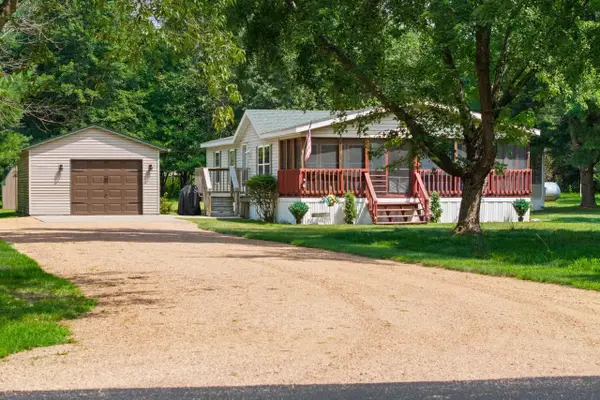 $259,900Active2 beds 2 baths1,188 sq. ft.
$259,900Active2 beds 2 baths1,188 sq. ft.532 Feather Trail, Nekoosa, WI 54457
MLS# 2006317Listed by: ROME REALTY LLC - New
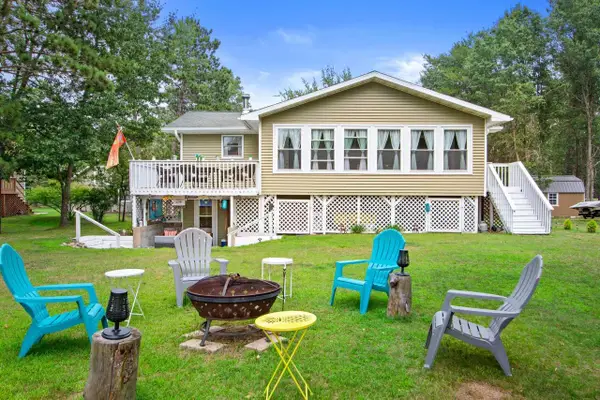 $485,000Active3 beds 2 baths1,836 sq. ft.
$485,000Active3 beds 2 baths1,836 sq. ft.935 County Road D, Nekoosa, WI 54457
MLS# 2006319Listed by: ROME REALTY LLC - New
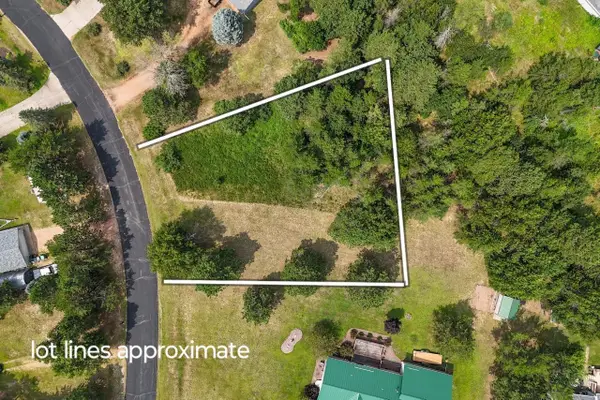 $40,700Active0.4 Acres
$40,700Active0.4 Acres251 DERBY COURT, Nekoosa, WI 54457
MLS# 22503754Listed by: REALTY ONE GROUP HAVEN - New
 $435,000Active3 beds 2 baths2,000 sq. ft.
$435,000Active3 beds 2 baths2,000 sq. ft.1688 S Aurora Lane, Nekoosa, WI 54457
MLS# 2005819Listed by: EXP REALTY, LLC - New
 $39,500Active0.53 Acres
$39,500Active0.53 Acres1302 Birdie Trail, Nekoosa, WI 54457
MLS# 2006226Listed by: FIRST WEBER INC - New
 $100,000Active0.41 Acres
$100,000Active0.41 Acres371 Knights Shield Way, Nekoosa, WI 54457
MLS# 2005931Listed by: FIRST WEBER INC
