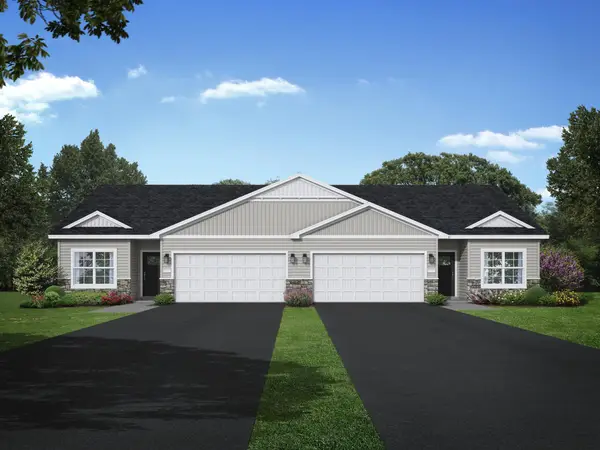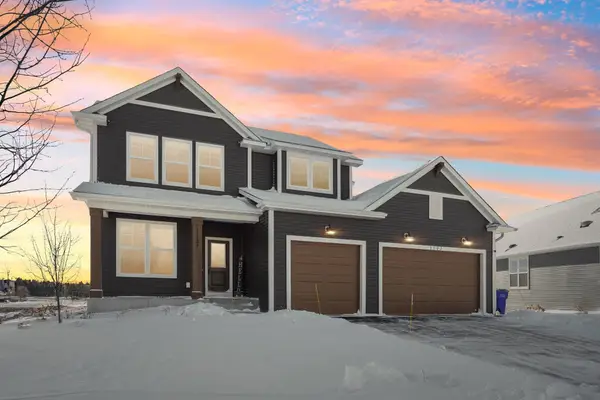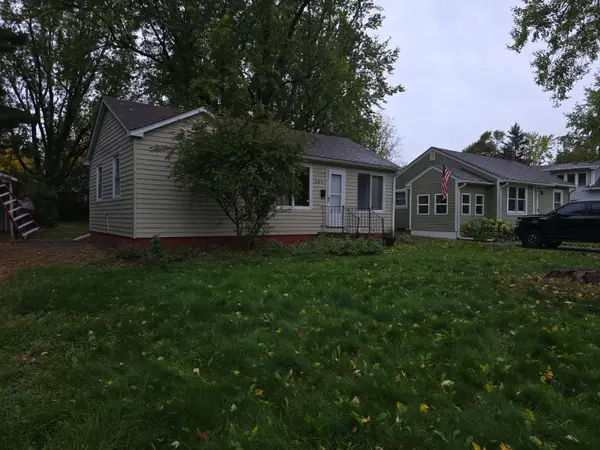1187 Wisteria Lane, New Richmond, WI 54017
Local realty services provided by:Better Homes and Gardens Real Estate Advantage One
1187 Wisteria Lane,New Richmond, WI 54017
$441,000
- 3 Beds
- 3 Baths
- 2,931 sq. ft.
- Single family
- Active
Listed by: brian smith, dan c payne
Office: coldwell banker realty
MLS#:6818300
Source:ND_FMAAR
Price summary
- Price:$441,000
- Price per sq. ft.:$150.46
About this home
This to-be-built 4-bedroom, 3-bath two-story home, offering a thoughtful layout, modern amenities, and comfortable everyday living. The main level features a bright and open concept with a spacious living room, generously sized kitchen and dining area, and convenient access to the mudroom off the attached garage. A half bath is also located on the main level for guests.
All four bedrooms are located on the upper level, including a stunning primary suite complete with a large walk-in closet and a private bath featuring a double vanity and walk-in shower. The fourth bedroom offers flexible use and can also be configured as a loft to suit your lifestyle—perfect for a second living area, home office, or play space. Three additional bedrooms, a full bathroom, and a dedicated laundry room complete the second floor, providing ideal convenience for busy households.
The lower level offers an unfinished basement, giving you the opportunity to create additional living space, storage, or entertainment areas to meet your needs.
With its functional layout, modern construction, and room to grow, this home delivers comfort, style, and flexibility for today’s lifestyle.
Contact an agent
Home facts
- Year built:2026
- Listing ID #:6818300
- Added:53 day(s) ago
- Updated:January 09, 2026 at 05:04 PM
Rooms and interior
- Bedrooms:3
- Total bathrooms:3
- Full bathrooms:1
- Half bathrooms:1
- Living area:2,931 sq. ft.
Heating and cooling
- Cooling:Central Air
- Heating:Forced Air
Structure and exterior
- Year built:2026
- Building area:2,931 sq. ft.
- Lot area:0.24 Acres
Utilities
- Water:City Water/Connected
- Sewer:City Sewer/Connected
Finances and disclosures
- Price:$441,000
- Price per sq. ft.:$150.46
- Tax amount:$469
New listings near 1187 Wisteria Lane
- Coming Soon
 $389,900Coming Soon3 beds 2 baths
$389,900Coming Soon3 beds 2 baths1497 142nd Street, New Richmond, WI 54017
MLS# 7004584Listed by: EXP REALTY - Open Fri, 12 to 5pmNew
 $394,900Active4 beds 3 baths1,995 sq. ft.
$394,900Active4 beds 3 baths1,995 sq. ft.1487 Otter Way, New Richmond, WI 54017
MLS# 7004773Listed by: JPW REALTY - New
 $364,900Active3 beds 2 baths1,558 sq. ft.
$364,900Active3 beds 2 baths1,558 sq. ft.1779 Squirrel Way, New Richmond, WI 54017
MLS# 7004781Listed by: JPW REALTY - New
 $450,000Active4 beds 2 baths2,292 sq. ft.
$450,000Active4 beds 2 baths2,292 sq. ft.1533 Hallewood Boulevard, New Richmond, WI 54017
MLS# 7004485Listed by: REALTY ONE GROUP SIMPLIFIED - New
 $431,000Active4 beds 3 baths2,147 sq. ft.
$431,000Active4 beds 3 baths2,147 sq. ft.1060 Sharptail Run, New Richmond, WI 54017
MLS# 7004201Listed by: COLDWELL BANKER REALTY - New
 $679,900Active5 beds 4 baths3,514 sq. ft.
$679,900Active5 beds 4 baths3,514 sq. ft.1197 Gretz Way, New Richmond, WI 54017
MLS# 7002438Listed by: REDFIN CORPORATION - New
 $275,000Active2 beds 2 baths1,384 sq. ft.
$275,000Active2 beds 2 baths1,384 sq. ft.566 Williamsburg Place, New Richmond, WI 54017
MLS# 7002904Listed by: WESTCONSIN REALTY LLC - New
 $275,000Active2 beds 2 baths1,384 sq. ft.
$275,000Active2 beds 2 baths1,384 sq. ft.566 Williamsburg Place, New Richmond, WI 54017
MLS# 7002904Listed by: WESTCONSIN REALTY LLC  $505,334Pending3 beds 2 baths1,596 sq. ft.
$505,334Pending3 beds 2 baths1,596 sq. ft.1546 Raccoon Lane, New Richmond, WI 54017
MLS# 6825749Listed by: JPW REALTY $225,000Pending2 beds 1 baths945 sq. ft.
$225,000Pending2 beds 1 baths945 sq. ft.454 E 6th Street, New Richmond, WI 54017
MLS# 6806620Listed by: WESTCONSIN REALTY LLC
