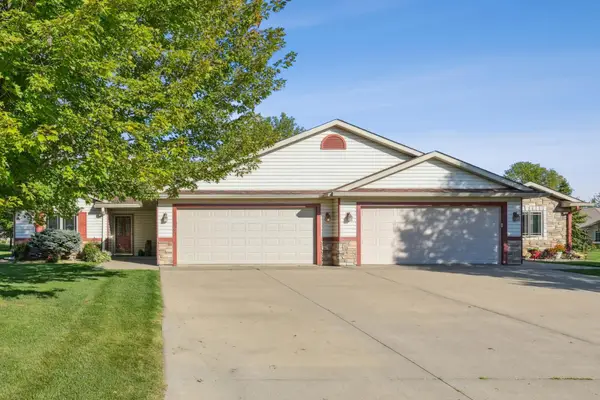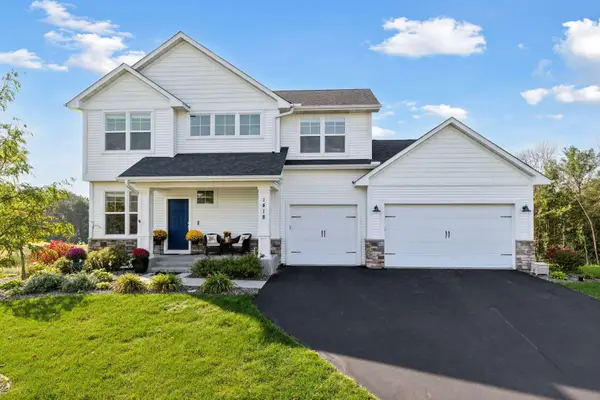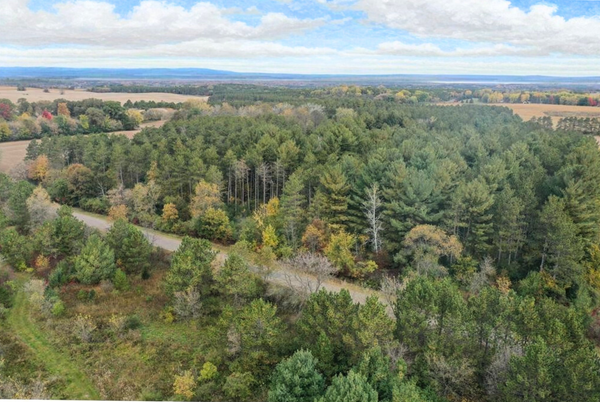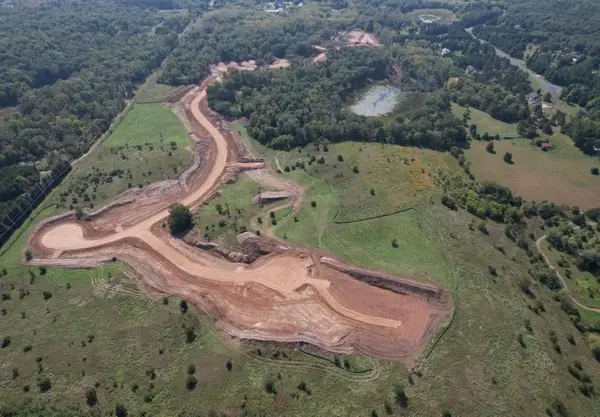1206 Pinecrest Lane, New Richmond, WI 54017
Local realty services provided by:Better Homes and Gardens Real Estate First Choice
1206 Pinecrest Lane,New Richmond, WI 54017
$525,000
- 5 Beds
- 4 Baths
- 4,200 sq. ft.
- Single family
- Active
Listed by:max gygi
Office:re/max results
MLS#:6711066
Source:NSMLS
Price summary
- Price:$525,000
- Price per sq. ft.:$93.75
About this home
Private Golf Course Retreat with Timeless Charm & Modern Comforts
Once home to Senator Robert Knowles, this remarkable rambler blends history, elegance, and thoughtful updates—all while offering rare privacy along the 6th fairway. Tucked away on a quiet setting with a private trail to the golf course, you’ll enjoy serene views while still being just minutes from town amenities.
Step inside to a sunken living room with floor-to-ceiling windows that frame the natural beauty outside, anchored by a cozy wood-burning fireplace. The light-filled kitchen boasts white cabinetry, stone counters, a farmhouse sink, and a spacious center island—perfect for hosting friends or enjoying family meals.
Relax with coffee in the sunny three-season porch or retreat to the main-level primary suite featuring dual walk-in closets, a private deck, and a spa-like bath with sunken tub. Two additional bedrooms and an updated ¾ bath complete the main level.
The walkout lower level expands your living space with a second fireplace, family room, two bedrooms, full bath with sauna, and a rec room enhanced by original built-ins from the Senator’s office—an ideal library, media space, or home office.
Additional Features:
3-car garage with bonus door
Concrete driveway
Dual furnaces & water heaters
Newer roof (2019)
Abundant storage throughout
If you’ve been searching for a one-of-a-kind home that offers golf course privacy, modern comforts, and convenient access to town—this is it.
Contact an agent
Home facts
- Year built:1973
- Listing ID #:6711066
- Added:151 day(s) ago
- Updated:September 29, 2025 at 01:43 PM
Rooms and interior
- Bedrooms:5
- Total bathrooms:4
- Full bathrooms:1
- Half bathrooms:1
- Living area:4,200 sq. ft.
Heating and cooling
- Cooling:Central Air
- Heating:Baseboard, Forced Air, Zoned
Structure and exterior
- Roof:Age 8 Years or Less
- Year built:1973
- Building area:4,200 sq. ft.
- Lot area:1.61 Acres
Utilities
- Water:Well
- Sewer:Private Sewer
Finances and disclosures
- Price:$525,000
- Price per sq. ft.:$93.75
- Tax amount:$5,219 (2025)
New listings near 1206 Pinecrest Lane
- Coming Soon
 $249,900Coming Soon3 beds 2 baths
$249,900Coming Soon3 beds 2 baths744 E 3rd Street, New Richmond, WI 54017
MLS# 6791580Listed by: EXP REALTY, LLC - New
 $125,000Active1.25 Acres
$125,000Active1.25 Acres1370 200th Avenue, New Richmond, WI 54017
MLS# 6792922Listed by: WESTCONSIN REALTY LLC - New
 $316,900Active2 beds 2 baths1,380 sq. ft.
$316,900Active2 beds 2 baths1,380 sq. ft.1419 Blue Jay Place, New Richmond, WI 54017
MLS# 6793141Listed by: REALTY ONE GROUP SIMPLIFIED - New
 $350,000Active3 beds 2 baths1,816 sq. ft.
$350,000Active3 beds 2 baths1,816 sq. ft.1272 Pheasant Run, New Richmond, WI 54017
MLS# 6792706Listed by: EDINA REALTY, INC. - New
 $539,900Active5 beds 4 baths3,082 sq. ft.
$539,900Active5 beds 4 baths3,082 sq. ft.1489 Raccoon Lane, New Richmond, WI 54017
MLS# 6791457Listed by: JPW REALTY - Open Fri, 12 to 4pmNew
 $379,900Active3 beds 2 baths1,305 sq. ft.
$379,900Active3 beds 2 baths1,305 sq. ft.1500 Raccoon Lane, New Richmond, WI 54017
MLS# 6791442Listed by: JPW REALTY - New
 $500,000Active3 beds 3 baths2,281 sq. ft.
$500,000Active3 beds 3 baths2,281 sq. ft.1418 Bluff Border Road, New Richmond, WI 54017
MLS# 6768673Listed by: EDINA REALTY, INC. - New
 $349,900Active3 beds 2 baths1,768 sq. ft.
$349,900Active3 beds 2 baths1,768 sq. ft.1824 White Pine Way, New Richmond, WI 54017
MLS# 6791852Listed by: EDINA REALTY, INC. - New
 $110,000Active2.47 Acres
$110,000Active2.47 Acres1256 195th Ave, New Richmond, WI 54017
MLS# 6790763Listed by: EXP REALTY - New
 $190,900Active3.05 Acres
$190,900Active3.05 AcresLot #1 xxx 74th Street, New Richmond, WI 54017
MLS# 6791092Listed by: KELLER WILLIAMS PREMIER REALTY
